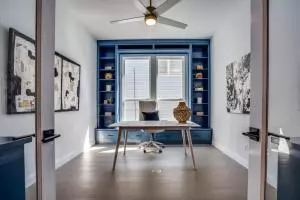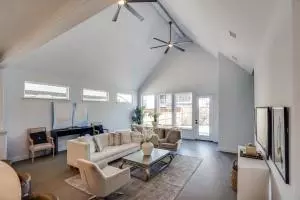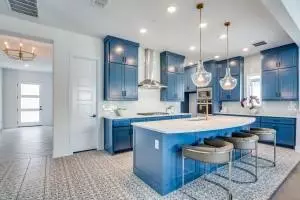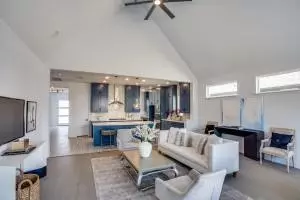$999,000
For more information regarding the value of a property, please contact us for a free consultation.
3 Beds
3 Baths
2,287 SqFt
SOLD DATE : 04/18/2023
Key Details
Property Type Single Family Home
Sub Type Single Family Residence
Listing Status Sold
Purchase Type For Sale
Square Footage 2,287 sqft
Price per Sqft $436
Subdivision Northcrest Rev
MLS Listing ID 20283302
Sold Date 04/18/23
Style Craftsman
Bedrooms 3
Full Baths 2
Half Baths 1
HOA Y/N None
Year Built 2023
Annual Tax Amount $8,501
Lot Size 6,751 Sqft
Acres 0.155
Lot Dimensions 50x134
Property Description
Beautiful new one-story construction in Preston Hollow. Three bedrooms, 2.5 baths, 25-foot Vaulted ceilings, private office, gourmet kitchen walk-in pantry, utility room off of the kitchen, and door from the kitchen directly into the garage. Large master bedroom and large master bath, two additional bedrooms a full bath and half bath for guests. Solid brick exterior all around. Quality abounds. The great layout with high ceilings makes this home feel larger than 2283 sq ft. Large picture windows look into the back patio and yard. Natural light throughout. Wood floors, tile, and natural stone make this home a modern masterpiece. The backyard is large enough for a pool and outdoor kitchen. The open-concept gourmet kitchen features a walk-in pantry, high-end appliances, and a utility room. A large 2, car garage is attached. No HOA.
Full 1,2,10 warranty included. This one is special! One-story, new construction in Preston Hollow, under 1 mill. It won't last long!
Location
State TX
County Dallas
Direction Off of Midway road between Walnut Hill and Royal Lane. East on Sexton Road, the house will be on the North side of the street.
Rooms
Dining Room 1
Interior
Interior Features Built-in Features, Cable TV Available, Decorative Lighting, Dry Bar, Eat-in Kitchen, High Speed Internet Available, Kitchen Island, Natural Woodwork, Open Floorplan, Pantry, Sound System Wiring, Vaulted Ceiling(s), Walk-In Closet(s)
Heating Central
Cooling Ceiling Fan(s), Central Air
Flooring Ceramic Tile, Hardwood, Wood
Appliance Built-in Gas Range, Dishwasher, Disposal, Electric Oven, Plumbed For Gas in Kitchen
Heat Source Central
Laundry Electric Dryer Hookup, Utility Room, Full Size W/D Area, Washer Hookup
Exterior
Exterior Feature Garden(s), Rain Gutters, Private Yard
Garage Spaces 2.0
Carport Spaces 2
Fence Back Yard, Wood
Utilities Available Cable Available, City Sewer, City Water, Concrete, Individual Gas Meter
Roof Type Composition
Garage Yes
Building
Lot Description Few Trees, Interior Lot, Sprinkler System
Story One
Foundation Slab
Structure Type Brick
Schools
Elementary Schools Walnuthill
School District Dallas Isd
Others
Ownership Scott F.
Acceptable Financing Cash, Conventional, Lease Option
Listing Terms Cash, Conventional, Lease Option
Financing Conventional
Read Less Info
Want to know what your home might be worth? Contact us for a FREE valuation!

Our team is ready to help you sell your home for the highest possible price ASAP

©2024 North Texas Real Estate Information Systems.
Bought with Alexandra Deleon • The Property Shop
Find out why customers are choosing LPT Realty to meet their real estate needs






