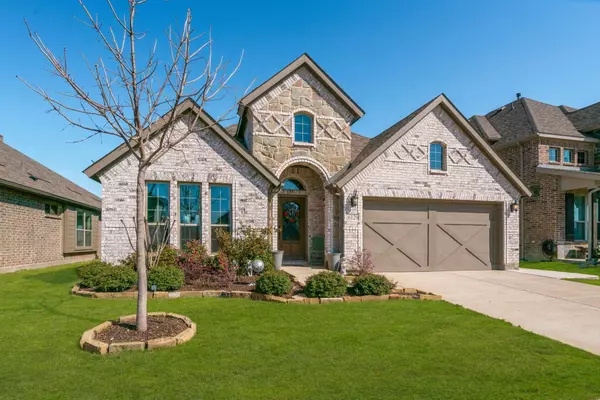$449,990
For more information regarding the value of a property, please contact us for a free consultation.
4 Beds
2 Baths
1,965 SqFt
SOLD DATE : 04/18/2023
Key Details
Property Type Single Family Home
Sub Type Single Family Residence
Listing Status Sold
Purchase Type For Sale
Square Footage 1,965 sqft
Price per Sqft $229
Subdivision Sutton Fields Ph 2A
MLS Listing ID 20280059
Sold Date 04/18/23
Style Traditional
Bedrooms 4
Full Baths 2
HOA Fees $45/ann
HOA Y/N Mandatory
Year Built 2019
Annual Tax Amount $3,435
Lot Size 5,749 Sqft
Acres 0.132
Property Description
Welcome to this stunning Stone Hollow 4 bed and 2 bath home in Prosper ISD. As you walk into the home, you are greeted with wide hallways and an oversized office. The gourmet kitchen features an island, gas range, stainless steel appliances, dining room, and lots of countertop space. The kitchen over looks into the living room with upgraded fireplace that has ton of natural light! The large maser bedroom has a beautiful master bath with a great sized walk in closet. Down the hallway, there are three bedrooms that are all great sized with walk in closets. As you walk out into the backyard, you will see a great custom patio with stamped concrete that overlooks into the large yard. The community features a community pool, sidewalks, gardening center, fire pits, playground, and tennis courts. Come check out this home before its gone!
Location
State TX
County Denton
Community Community Pool, Curbs
Direction From 1385 heading North, right onto Sutton Fields Trail, right on Bothwell, left on Hightower, left on Cleves, left on Looms Ct and home will be on the left.
Rooms
Dining Room 1
Interior
Interior Features Built-in Features, Cable TV Available, Flat Screen Wiring, Granite Counters, High Speed Internet Available, Kitchen Island, Vaulted Ceiling(s), Walk-In Closet(s)
Heating Central
Cooling Ceiling Fan(s), Electric
Flooring Carpet, Ceramic Tile, Luxury Vinyl Plank
Fireplaces Number 1
Fireplaces Type Decorative, Gas Starter
Appliance Dishwasher, Disposal, Gas Range
Heat Source Central
Laundry Electric Dryer Hookup, Utility Room, Full Size W/D Area, Washer Hookup
Exterior
Exterior Feature Covered Patio/Porch, Rain Gutters
Garage Spaces 2.0
Fence Wood
Community Features Community Pool, Curbs
Utilities Available Co-op Electric, Co-op Water, Community Mailbox, Concrete, Curbs, Individual Gas Meter, Individual Water Meter, Sidewalk, Underground Utilities
Roof Type Composition
Garage Yes
Building
Lot Description Cul-De-Sac, Interior Lot, Landscaped, Lrg. Backyard Grass, Sprinkler System, Subdivision
Story One
Foundation Brick/Mortar
Structure Type Brick,Rock/Stone,Other
Schools
Elementary Schools Mrs. Jerry Bryant
Middle Schools William Rushing
High Schools Prosper
School District Prosper Isd
Others
Ownership See Agent
Acceptable Financing Cash, Conventional, FHA, VA Loan
Listing Terms Cash, Conventional, FHA, VA Loan
Financing Conventional
Read Less Info
Want to know what your home might be worth? Contact us for a FREE valuation!

Our team is ready to help you sell your home for the highest possible price ASAP

©2025 North Texas Real Estate Information Systems.
Bought with Christie Thornton • RE/MAX Four Corners
Find out why customers are choosing LPT Realty to meet their real estate needs






