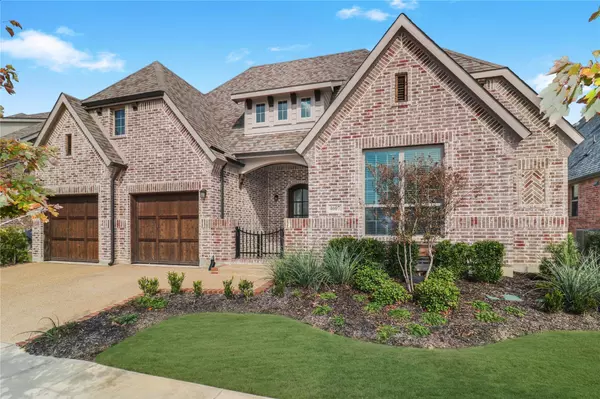$680,000
For more information regarding the value of a property, please contact us for a free consultation.
3 Beds
3 Baths
2,869 SqFt
SOLD DATE : 04/14/2023
Key Details
Property Type Single Family Home
Sub Type Single Family Residence
Listing Status Sold
Purchase Type For Sale
Square Footage 2,869 sqft
Price per Sqft $237
Subdivision Viridian Village 3A
MLS Listing ID 20198722
Sold Date 04/14/23
Bedrooms 3
Full Baths 2
Half Baths 1
HOA Fees $281/qua
HOA Y/N Mandatory
Year Built 2019
Annual Tax Amount $13,589
Lot Size 8,450 Sqft
Acres 0.194
Property Description
Price Improvement! Stunning Drees home in the active, over 55 adult community, the Elements of Viridian. Open and spacious this beauty has custom cabinets and pretty hardwood floors. The kitchen offers a huge island with granite countertops, large pantry, a planning area, a bar with lighted cabinets and a place for a wine cooler. The primary bedroom has a luxurious bathroom with an oversized walk in closet. There is a mudroom which has a second pantry and an area for jackets and shoes. The media room could serve as an office or as a fourth bedroom if needed. This home is pristine and will have you from the moment you walk in the door! Also you will enjoy the energy saving features designed to save you money! Includes stainless refrigerator, washer and dryer.
Location
State TX
County Tarrant
Community Club House, Community Pool, Fishing
Direction Birds Fort to Cypress Thorn. Turn right on Blackwood Cross.
Rooms
Dining Room 1
Interior
Interior Features Cable TV Available, Chandelier, Decorative Lighting, Double Vanity, Dry Bar, Eat-in Kitchen, Granite Counters, High Speed Internet Available, Kitchen Island, Open Floorplan, Pantry, Vaulted Ceiling(s), Walk-In Closet(s)
Heating Central, Fireplace(s), Natural Gas
Cooling Ceiling Fan(s), Central Air, Electric
Flooring Carpet, Ceramic Tile, Wood
Fireplaces Number 1
Fireplaces Type Den, Gas Logs, Glass Doors
Appliance Dishwasher, Disposal, Electric Oven, Gas Cooktop, Double Oven, Refrigerator, Vented Exhaust Fan
Heat Source Central, Fireplace(s), Natural Gas
Laundry Electric Dryer Hookup, Utility Room, Full Size W/D Area, Washer Hookup
Exterior
Exterior Feature Covered Patio/Porch, Rain Gutters
Garage Spaces 2.0
Fence Back Yard, Wood
Community Features Club House, Community Pool, Fishing
Utilities Available City Sewer, City Water
Roof Type Composition,Shingle
Garage Yes
Building
Story One
Foundation Slab
Structure Type Brick
Schools
Elementary Schools Viridian
School District Hurst-Euless-Bedford Isd
Others
Ownership See Tax
Acceptable Financing Cash, Conventional
Listing Terms Cash, Conventional
Financing Conventional
Read Less Info
Want to know what your home might be worth? Contact us for a FREE valuation!

Our team is ready to help you sell your home for the highest possible price ASAP

©2025 North Texas Real Estate Information Systems.
Bought with Elizabeth Ritch • RE/MAX Dallas Suburbs
Find out why customers are choosing LPT Realty to meet their real estate needs






