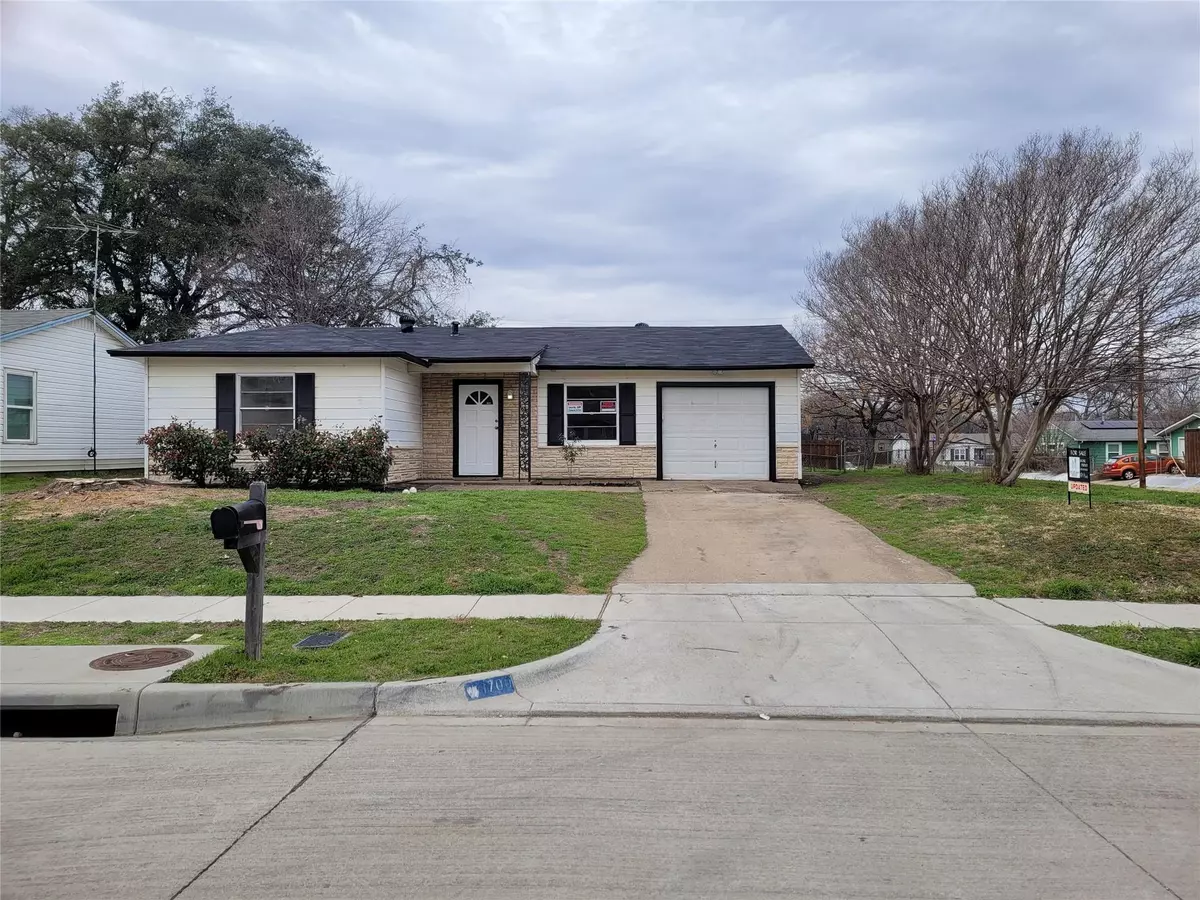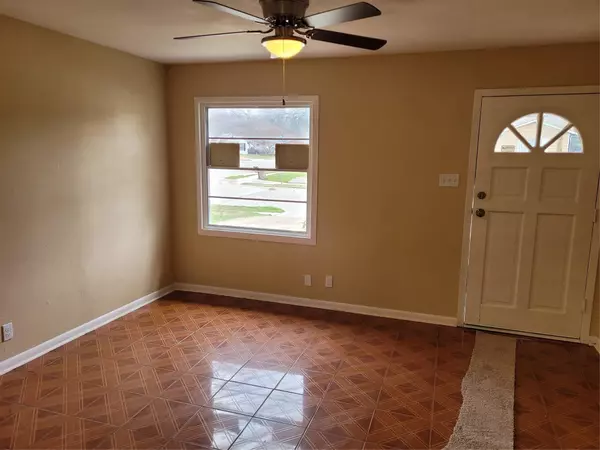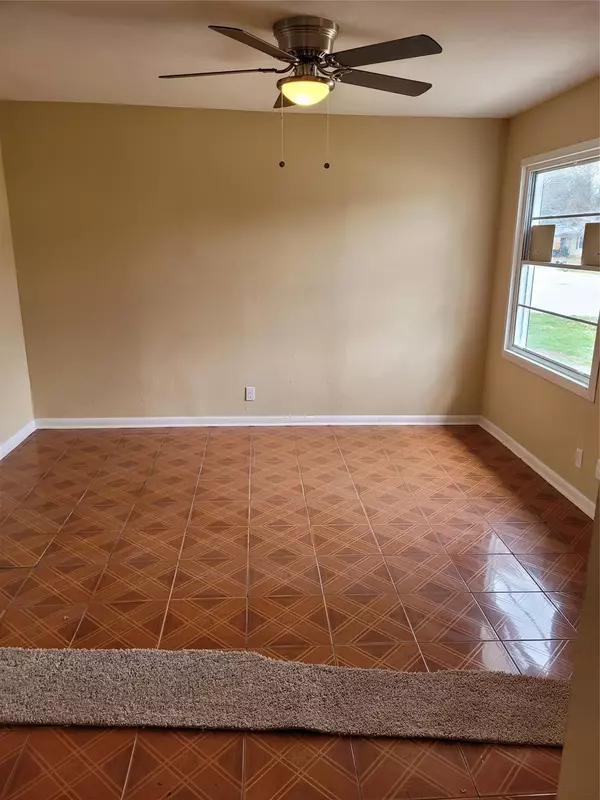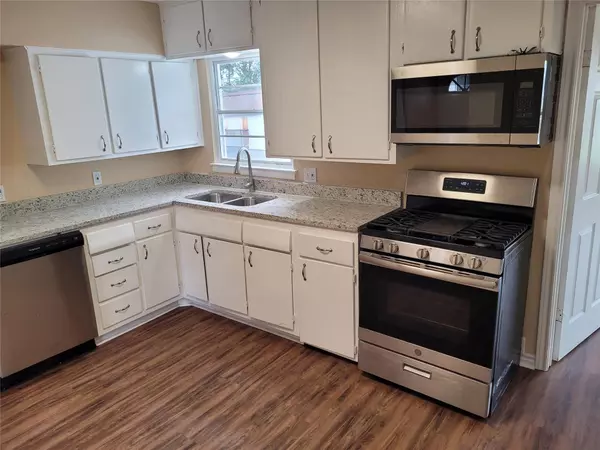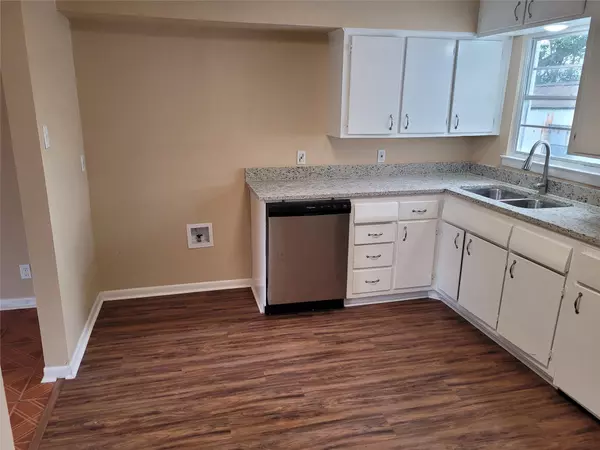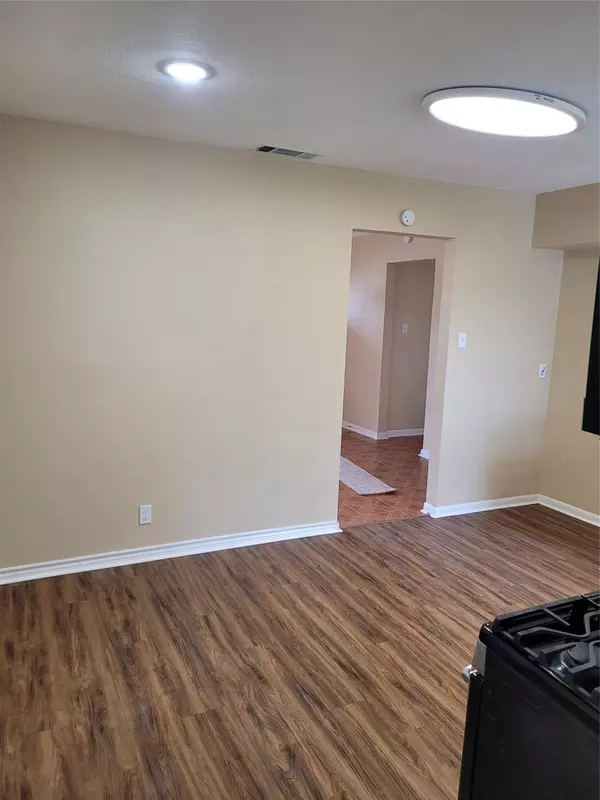$239,900
For more information regarding the value of a property, please contact us for a free consultation.
4 Beds
1 Bath
1,226 SqFt
SOLD DATE : 04/14/2023
Key Details
Property Type Single Family Home
Sub Type Single Family Residence
Listing Status Sold
Purchase Type For Sale
Square Footage 1,226 sqft
Price per Sqft $195
Subdivision Arlington Manor
MLS Listing ID 20263092
Sold Date 04/14/23
Style Ranch
Bedrooms 4
Full Baths 1
HOA Y/N None
Year Built 1955
Annual Tax Amount $2,409
Lot Size 9,757 Sqft
Acres 0.224
Property Description
Come see this fully updated 4 bedroom home in Arlington. Quick access to 360 and 30. Home has a New roof and Foundation repaired... New LED lighting, interior and exterior paint, garage door with opener, with the Kitchen and bathroom fully updated with new granite counters in kitchen... New carpet and luxury vinyl plank and beautiful tile flooring. Huge fenced in back yard with firepit area and 8 x 10 shed.
Location
State TX
County Tarrant
Direction use GPS
Rooms
Dining Room 1
Interior
Interior Features Cable TV Available, Decorative Lighting, Eat-in Kitchen, Granite Counters, High Speed Internet Available
Heating Central, Natural Gas
Cooling Ceiling Fan(s), Central Air, Electric
Flooring Carpet, Ceramic Tile, Luxury Vinyl Plank
Appliance Dishwasher, Disposal, Gas Range, Gas Water Heater, Microwave
Heat Source Central, Natural Gas
Laundry Electric Dryer Hookup, Full Size W/D Area, Washer Hookup, On Site
Exterior
Exterior Feature Fire Pit, Lighting, Storage
Garage Spaces 1.0
Fence Chain Link
Utilities Available All Weather Road, Cable Available, City Sewer, City Water, Electricity Connected, Individual Gas Meter, Individual Water Meter, Overhead Utilities, Phone Available, Sidewalk, Underground Utilities
Roof Type Composition
Garage Yes
Building
Lot Description Corner Lot, Few Trees, Landscaped, Lrg. Backyard Grass
Story One
Foundation Slab
Structure Type Metal Siding,Vinyl Siding
Schools
Elementary Schools Rankin
School District Arlington Isd
Others
Restrictions No Known Restriction(s)
Ownership Papillion D REI LLC
Acceptable Financing Cash, Contact Agent, Conventional, FHA, Texas Vet, VA Loan
Listing Terms Cash, Contact Agent, Conventional, FHA, Texas Vet, VA Loan
Financing FHA 203(b)
Special Listing Condition Survey Available
Read Less Info
Want to know what your home might be worth? Contact us for a FREE valuation!

Our team is ready to help you sell your home for the highest possible price ASAP

©2025 North Texas Real Estate Information Systems.
Bought with Xochilt Narvaez Vega • Pascual DFW Real Estate, LLC
Find out why customers are choosing LPT Realty to meet their real estate needs

