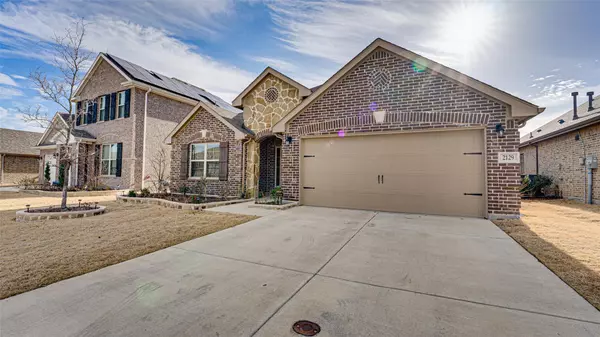$359,900
For more information regarding the value of a property, please contact us for a free consultation.
3 Beds
2 Baths
2,041 SqFt
SOLD DATE : 03/31/2023
Key Details
Property Type Single Family Home
Sub Type Single Family Residence
Listing Status Sold
Purchase Type For Sale
Square Footage 2,041 sqft
Price per Sqft $176
Subdivision Devonshire Village 4B2
MLS Listing ID 20241576
Sold Date 03/31/23
Style Traditional
Bedrooms 3
Full Baths 2
HOA Fees $47/qua
HOA Y/N Mandatory
Year Built 2019
Annual Tax Amount $9,004
Lot Size 6,185 Sqft
Acres 0.142
Property Description
This beautiful 1 story home in Devonshire has been immaculately kept! This gorgeous one owner home is sure to appeal to everyone with its open concept layout and stunning kitchen with SS appliances and gas range! The home provides 2,041 square feet with lots of natural light and several upgrades throughout. There are 3 bedrooms and 2 full bathrooms including an oversized Private main bedroom that has a large sitting area, ensuite bath with 2 sinks, oversized shower & walkin closet! Plus there's an additional office located at the front of the home where you can easily work from home if needed or make it into a private playroom or bedroom. This home is sure to welcome everyone that walks through the door. The neighborhood offers multiple pools and playgrounds to enjoy extra time outdoors with the family. Schedule your appointment today!
Location
State TX
County Kaufman
Direction From HWY 80, Turn north on FM 548, turn left on Reserve Rd, turn Left on Ravenhill Rd, Turn Left onto Swanmore Way. House is on your Left.
Rooms
Dining Room 2
Interior
Interior Features Cable TV Available, Decorative Lighting, Eat-in Kitchen, Granite Counters, High Speed Internet Available, Kitchen Island, Walk-In Closet(s)
Heating Central, Natural Gas
Cooling Central Air, Electric
Flooring Carpet, Ceramic Tile
Fireplaces Number 1
Fireplaces Type Gas, Gas Logs, Gas Starter, Living Room
Appliance Dishwasher, Disposal, Gas Cooktop, Gas Range, Microwave
Heat Source Central, Natural Gas
Laundry Full Size W/D Area
Exterior
Exterior Feature Covered Patio/Porch, Rain Gutters
Garage Spaces 2.0
Fence Wood
Utilities Available City Sewer, City Water, Concrete, Curbs, MUD Sewer, MUD Water
Roof Type Composition
Garage Yes
Building
Lot Description Few Trees, Interior Lot, Landscaped, Sprinkler System, Subdivision
Story One
Foundation Slab
Structure Type Brick
Schools
Elementary Schools Crosby
School District Forney Isd
Others
Restrictions No Known Restriction(s)
Ownership See tax records
Acceptable Financing Cash, Conventional, FHA, VA Loan
Listing Terms Cash, Conventional, FHA, VA Loan
Financing VA
Read Less Info
Want to know what your home might be worth? Contact us for a FREE valuation!

Our team is ready to help you sell your home for the highest possible price ASAP

©2025 North Texas Real Estate Information Systems.
Bought with Non-Mls Member • NON MLS
Find out why customers are choosing LPT Realty to meet their real estate needs






