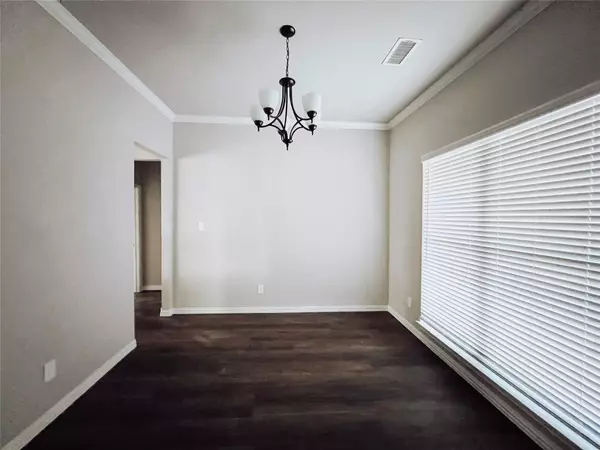$569,900
For more information regarding the value of a property, please contact us for a free consultation.
4 Beds
3 Baths
2,910 SqFt
SOLD DATE : 03/16/2023
Key Details
Property Type Single Family Home
Sub Type Single Family Residence
Listing Status Sold
Purchase Type For Sale
Square Footage 2,910 sqft
Price per Sqft $195
Subdivision Cedar Ridge Estates
MLS Listing ID 20216697
Sold Date 03/16/23
Style Traditional
Bedrooms 4
Full Baths 3
HOA Fees $16/ann
HOA Y/N Mandatory
Year Built 2022
Annual Tax Amount $892
Lot Size 0.530 Acres
Acres 0.53
Property Description
Incredible Opportunity with this New Construction Energy Efficient 1.5 Story 4 Bedroom! 3 Full Baths and a Bonus Room Upstairs! Big Lot of Half an Acre with a 3 Car Swing Garage. Set up a Tour to View and Appreciate the Detailed Construction and custom finishes this property has. Spray Foam Insulation, High Seer HVAC, Low E Vinyl Windows and More! Luxury Vinyl Plank Throughout Main Areas. Spacious Kitchen with Big Island Looking over Living Room. Gutters and Blinds Included. Wood Burning Fireplace. Set up a Tour Today!
Location
State TX
County Collin
Direction GPS Cedar Elm Lane in Nevada, TX
Rooms
Dining Room 2
Interior
Interior Features Built-in Features, Cable TV Available, Decorative Lighting, Eat-in Kitchen, Granite Counters, High Speed Internet Available, Kitchen Island, Open Floorplan, Walk-In Closet(s)
Heating Central, Electric, Propane
Cooling Ceiling Fan(s), Central Air, Electric
Flooring Carpet, Ceramic Tile, Luxury Vinyl Plank
Fireplaces Number 1
Fireplaces Type Wood Burning
Appliance Dishwasher, Disposal, Gas Oven, Gas Range, Microwave, Double Oven, Tankless Water Heater
Heat Source Central, Electric, Propane
Laundry Full Size W/D Area
Exterior
Exterior Feature Covered Patio/Porch, Rain Gutters
Garage Spaces 3.0
Fence Back Yard
Utilities Available Aerobic Septic, Cable Available, Electricity Connected, Individual Water Meter
Roof Type Composition
Garage Yes
Building
Lot Description Irregular Lot, Landscaped, Lrg. Backyard Grass, Subdivision
Story One and One Half
Foundation Slab
Structure Type Brick
Schools
Elementary Schools Mcclendon
School District Community Isd
Others
Ownership Kingsbridge Construction
Acceptable Financing Cash, Conventional
Listing Terms Cash, Conventional
Financing Conventional
Read Less Info
Want to know what your home might be worth? Contact us for a FREE valuation!

Our team is ready to help you sell your home for the highest possible price ASAP

©2025 North Texas Real Estate Information Systems.
Bought with Misty Michael • EXP REALTY
Find out why customers are choosing LPT Realty to meet their real estate needs






