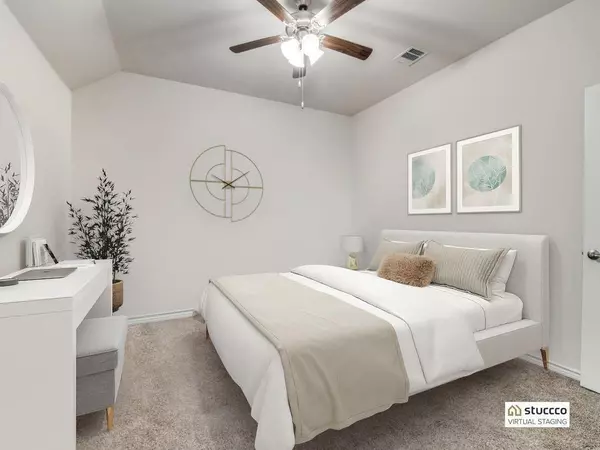$297,990
For more information regarding the value of a property, please contact us for a free consultation.
3 Beds
2 Baths
1,540 SqFt
SOLD DATE : 03/15/2023
Key Details
Property Type Single Family Home
Sub Type Single Family Residence
Listing Status Sold
Purchase Type For Sale
Square Footage 1,540 sqft
Price per Sqft $193
Subdivision Clements Ranch Ph 5
MLS Listing ID 20230345
Sold Date 03/15/23
Style Traditional
Bedrooms 3
Full Baths 2
HOA Fees $50/ann
HOA Y/N Mandatory
Year Built 2020
Annual Tax Amount $8,171
Lot Size 5,096 Sqft
Acres 0.117
Property Description
Immaculate home in the popular Clements Ranch neighborhood. Open floorplan makes entertaining a breeze. The kitchen features richly stained cabinets, granite, SS appliances, and breakfast bar. There is a cozy fireplace in the family room. You will enjoy the primary suite which features ensuite bath with garden tub, separate shower, dual sinks, and a walk in closet. The community amenities include a community lake, pool, and playground. Not just a home, it's a lifestyle!
Location
State TX
County Kaufman
Community Club House, Community Pool, Fitness Center, Lake
Direction Hwy 80 to Clements Bridge Road, Left on 740, Left on Lake Ray Hubbard Dr, Right on Pettus Drive.
Rooms
Dining Room 1
Interior
Interior Features Cable TV Available, Double Vanity, Eat-in Kitchen, Granite Counters, High Speed Internet Available, Open Floorplan
Heating Central, ENERGY STAR Qualified Equipment
Cooling Central Air, Electric, ENERGY STAR Qualified Equipment
Flooring Carpet, Luxury Vinyl Plank, Tile
Fireplaces Number 1
Fireplaces Type Family Room, Gas
Equipment None
Appliance Built-in Gas Range, Dishwasher, Disposal, Gas Oven, Gas Range, Microwave
Heat Source Central, ENERGY STAR Qualified Equipment
Laundry Electric Dryer Hookup, Utility Room, Washer Hookup
Exterior
Exterior Feature Rain Gutters
Garage Spaces 2.0
Fence Wood
Community Features Club House, Community Pool, Fitness Center, Lake
Utilities Available Cable Available, City Sewer, City Water, Electricity Connected, Individual Gas Meter
Roof Type Composition
Garage Yes
Building
Lot Description Landscaped, Lrg. Backyard Grass, Subdivision
Story One
Foundation Slab
Structure Type Brick
Schools
Elementary Schools Lewis
School District Forney Isd
Others
Restrictions Deed
Ownership See Tax
Acceptable Financing Cash, Conventional, FHA, Texas Vet, VA Loan
Listing Terms Cash, Conventional, FHA, Texas Vet, VA Loan
Financing FHA 203(b)
Special Listing Condition Survey Available
Read Less Info
Want to know what your home might be worth? Contact us for a FREE valuation!

Our team is ready to help you sell your home for the highest possible price ASAP

©2025 North Texas Real Estate Information Systems.
Bought with Ana Johnson • Rendon Realty, LLC
Find out why customers are choosing LPT Realty to meet their real estate needs






