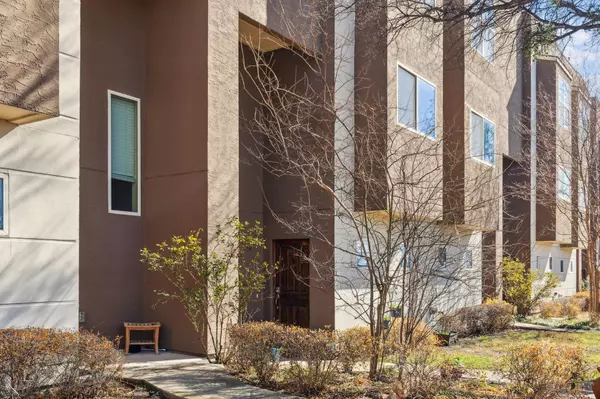$459,000
For more information regarding the value of a property, please contact us for a free consultation.
2 Beds
3 Baths
1,499 SqFt
SOLD DATE : 03/10/2023
Key Details
Property Type Townhouse
Sub Type Townhouse
Listing Status Sold
Purchase Type For Sale
Square Footage 1,499 sqft
Price per Sqft $306
Subdivision Hudson Street Twnhms South
MLS Listing ID 20249310
Sold Date 03/10/23
Style Contemporary/Modern
Bedrooms 2
Full Baths 2
Half Baths 1
HOA Fees $368/mo
HOA Y/N Mandatory
Year Built 2013
Annual Tax Amount $10,509
Lot Size 1,437 Sqft
Acres 0.033
Property Description
Enjoy cocktails and watching the sun set on the large rooftop deck, steps away from Lowest Greenville. Fantastic urban modern town home with hardwood floors, fresh paint and new carpet. Work from home in the first floor office. Open concept kitchen with granite counters overlook dining and living rooms. Located on the second floor, the kitchen has plenty of storage space with pantry and island. Convenient half bath. Tons of natural light. Two bedrooms on the third floor with primary bedroom boasting walk in closet and balcony. Dual sinks and separate shower provide plenty of room to get ready for the day. Second bedroom with own ensuite and walk in closet. Entertain your friends on the oversized roof top deck with direct views of downtown Dallas. Community dog park. Front yard maintenance included. Home is immaculate.
Location
State TX
County Dallas
Community Community Sprinkler, Other
Direction South on Greenville Ave., turn left onto Hudson Street, then turn right onto Hope Street. Townhome is located on your left.
Rooms
Dining Room 1
Interior
Interior Features Cable TV Available, Decorative Lighting, Granite Counters, High Speed Internet Available, Kitchen Island, Open Floorplan, Pantry, Walk-In Closet(s)
Heating Central
Cooling Central Air
Flooring Carpet, Ceramic Tile, Wood
Appliance Dishwasher, Disposal, Gas Range, Microwave
Heat Source Central
Laundry In Hall, Full Size W/D Area
Exterior
Exterior Feature Balcony, Rain Gutters, Lighting, Other
Garage Spaces 2.0
Community Features Community Sprinkler, Other
Utilities Available Alley, City Sewer, City Water
Roof Type Other
Garage Yes
Building
Story Three Or More
Foundation Slab
Structure Type Concrete,Stucco
Schools
Elementary Schools Geneva Heights
School District Dallas Isd
Others
Ownership see agent
Financing Conventional
Read Less Info
Want to know what your home might be worth? Contact us for a FREE valuation!

Our team is ready to help you sell your home for the highest possible price ASAP

©2025 North Texas Real Estate Information Systems.
Bought with Kristi Anderson • Lux Locators & Residential
Find out why customers are choosing LPT Realty to meet their real estate needs






