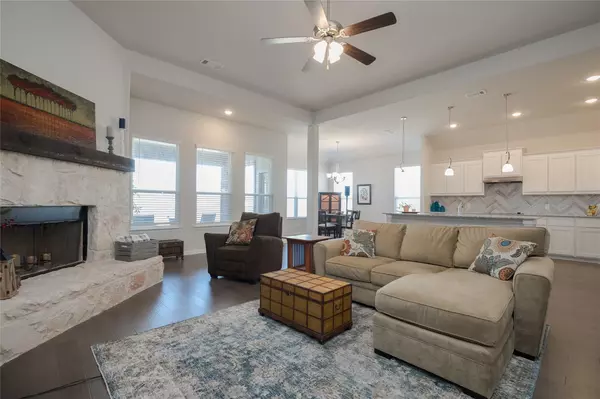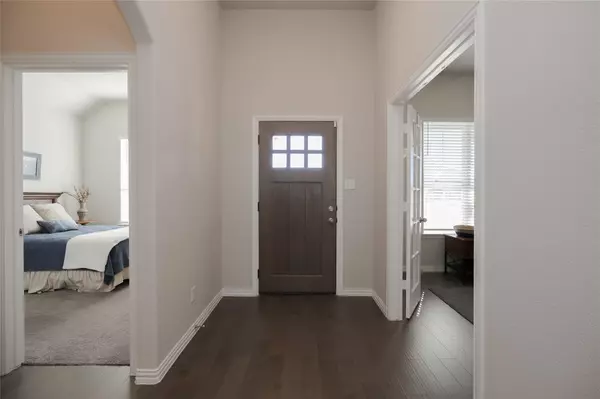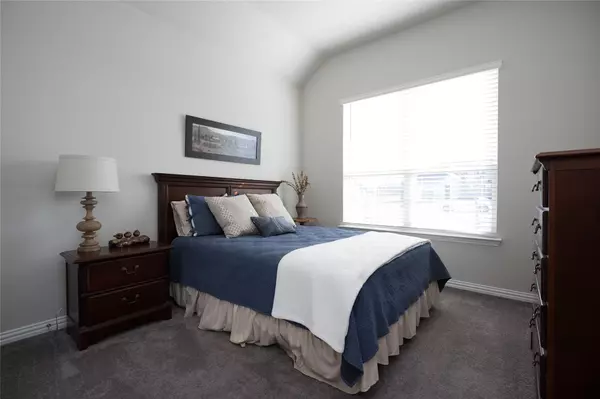$454,900
For more information regarding the value of a property, please contact us for a free consultation.
4 Beds
3 Baths
2,448 SqFt
SOLD DATE : 03/10/2023
Key Details
Property Type Single Family Home
Sub Type Single Family Residence
Listing Status Sold
Purchase Type For Sale
Square Footage 2,448 sqft
Price per Sqft $185
Subdivision Fairview Meadows Ph1
MLS Listing ID 20246014
Sold Date 03/10/23
Style Ranch,Traditional
Bedrooms 4
Full Baths 3
HOA Fees $41/ann
HOA Y/N Mandatory
Year Built 2021
Annual Tax Amount $12,088
Lot Size 0.961 Acres
Acres 0.961
Lot Dimensions 100x437x106x400
Property Description
$7500 Buyer Incentive for Rate Buydown or Closing Costs as an Added Bonus for this 17 Month Old Home on .96 Acre!! Wide Open Space & Gracious single story style*Office or Flex Space is located at the front to allow for so many versatile possibilities*Living, Kitchen & Dining are very open w a cozy Austin-Stone fireplace for cold winter evenings*Every amenity from beautiful hardwoods to a gourmet kitchen with SS appliances, abundant custom cabinets & large central island, perfect for entertaining & added seating*The spacious primary ensuite is private from the other bedrooms & offers a bath to die for, it even has 2 separate closets & split vanities*3 full baths are an added plus for children & guests*Enjoy a drink & relaxing views of the sunset & huge backyard from the covered patio*Full foam encapsulation, 16 seer heat pump, energy efficient windows, beautiful interior finish-out with current neutrals colors will make you want to call this home**BUYER INCENTIVE W ACCEPTABLE OFFER ONLY
Location
State TX
County Wise
Community Club House, Community Pool, Park
Direction *From US 287, take the exit towards US-81 BUS US-287 BUS RHOME. Turn left onto Main Street, turn right onto Pioneer Street. Left on Meadow Vista Drive. Right on Mossy Creek. House is on the Left
Rooms
Dining Room 1
Interior
Interior Features Built-in Features, Cable TV Available, Granite Counters, High Speed Internet Available, Kitchen Island, Open Floorplan, Pantry, Walk-In Closet(s), Other
Heating Central, Electric, Heat Pump
Cooling Ceiling Fan(s), Central Air, Electric, Heat Pump
Flooring Carpet, Ceramic Tile, Wood
Fireplaces Number 1
Fireplaces Type Raised Hearth, Stone, Wood Burning
Appliance Dishwasher, Disposal, Electric Cooktop, Electric Oven, Electric Water Heater, Microwave, Convection Oven
Heat Source Central, Electric, Heat Pump
Laundry Electric Dryer Hookup, Utility Room, Full Size W/D Area, Washer Hookup
Exterior
Exterior Feature Covered Patio/Porch, Rain Gutters
Garage Spaces 2.0
Fence Metal, Partial
Community Features Club House, Community Pool, Park
Utilities Available Asphalt, Electricity Connected, Individual Water Meter, MUD Sewer, MUD Water, Underground Utilities
Roof Type Composition
Garage Yes
Building
Lot Description Cleared, Interior Lot, Irregular Lot, Landscaped, Level, Lrg. Backyard Grass, Sloped, Sprinkler System, Subdivision
Story One
Foundation Slab
Structure Type Brick,Fiber Cement,Stone Veneer
Schools
Elementary Schools Sevenhills
School District Northwest Isd
Others
Restrictions Architectural,Building,Deed,Development,Easement(s)
Ownership Jean & Thomas Sheffield Jr
Acceptable Financing Cash, Conventional, FHA, VA Loan
Listing Terms Cash, Conventional, FHA, VA Loan
Financing FHA
Special Listing Condition Deed Restrictions, Flowage Easement
Read Less Info
Want to know what your home might be worth? Contact us for a FREE valuation!

Our team is ready to help you sell your home for the highest possible price ASAP

©2024 North Texas Real Estate Information Systems.
Bought with Ashlee Munden • Cates & Company
Find out why customers are choosing LPT Realty to meet their real estate needs






