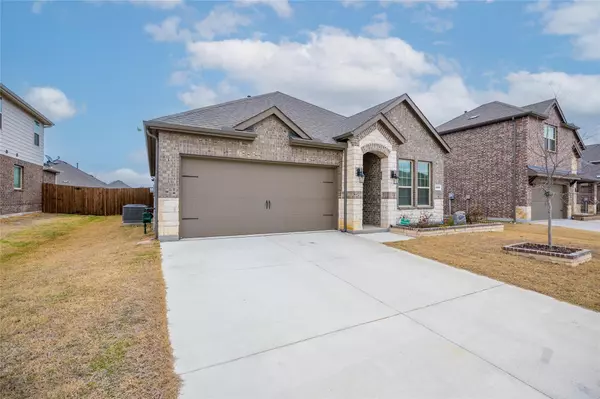$335,000
For more information regarding the value of a property, please contact us for a free consultation.
3 Beds
2 Baths
1,522 SqFt
SOLD DATE : 03/08/2023
Key Details
Property Type Single Family Home
Sub Type Single Family Residence
Listing Status Sold
Purchase Type For Sale
Square Footage 1,522 sqft
Price per Sqft $220
Subdivision Silverado Ph 1C
MLS Listing ID 20236411
Sold Date 03/08/23
Style Traditional
Bedrooms 3
Full Baths 2
HOA Fees $37
HOA Y/N Mandatory
Year Built 2020
Annual Tax Amount $6,179
Lot Size 6,882 Sqft
Acres 0.158
Lot Dimensions 6900
Property Description
MOVE IN READY!! Come see this beautiful 3 Bedroom, 2-bath home that has been immaculately maintained! High-end upgrades in the kitchen with stainless steel appliances (Refrigerator stays!) and large pantry - give way to open-concept living between the eat-in kitchen, with a separate dining area that opens directly to the back patio - perfect for large family gatherings or entertaining! The living room features a beautiful fireplace! The bedrooms are all large for this layout and feature unique ceiling lines. The spacious master bedroom has a large private ensuite with dual sinks and a large, spa-like, walk-in shower and separate soaker bathtub, perfect for unwinding after a long day. Don't forget the large grassy backyard that is a blank slate for all of your entertaining dreams! Washer & Dryer also stay with the property.
Location
State TX
County Denton
Community Club House, Community Pool, Curbs, Fitness Center, Greenbelt, Lake, Pool, Sidewalks
Direction GPS FRIENDLY - Follow Liberty Road to Main Street, Turn left onto Main Street, Continue onto Quicksilver Blvd Drive to Cerro Ranch Road, Turn left on Cerro Ranch Road and home is on your left.
Rooms
Dining Room 1
Interior
Interior Features Built-in Features, Cable TV Available, Decorative Lighting, Granite Counters, High Speed Internet Available, Kitchen Island, Smart Home System, Walk-In Closet(s)
Heating Central, ENERGY STAR Qualified Equipment, Fireplace(s)
Cooling Ceiling Fan(s), Central Air, Electric, ENERGY STAR Qualified Equipment
Flooring Carpet, Ceramic Tile
Fireplaces Number 1
Fireplaces Type Gas Starter, Wood Burning
Appliance Dishwasher, Disposal, Gas Oven, Gas Range, Microwave, Plumbed For Gas in Kitchen
Heat Source Central, ENERGY STAR Qualified Equipment, Fireplace(s)
Laundry Electric Dryer Hookup, Utility Room, Washer Hookup
Exterior
Exterior Feature Covered Patio/Porch
Garage Spaces 2.0
Fence Fenced, Wood
Community Features Club House, Community Pool, Curbs, Fitness Center, Greenbelt, Lake, Pool, Sidewalks
Utilities Available Cable Available, City Sewer, City Water, Community Mailbox, Curbs, Sidewalk
Roof Type Composition
Garage Yes
Building
Lot Description Interior Lot, Sprinkler System, Subdivision
Story One
Foundation Slab
Structure Type Brick
Schools
Elementary Schools James A Monaco
Middle Schools Aubrey
High Schools Aubrey
School District Aubrey Isd
Others
Restrictions None
Acceptable Financing Cash, Conventional, FHA, VA Loan
Listing Terms Cash, Conventional, FHA, VA Loan
Financing Conventional
Read Less Info
Want to know what your home might be worth? Contact us for a FREE valuation!

Our team is ready to help you sell your home for the highest possible price ASAP

©2025 North Texas Real Estate Information Systems.
Bought with Lisa Gumbo • EXP REALTY
Find out why customers are choosing LPT Realty to meet their real estate needs






