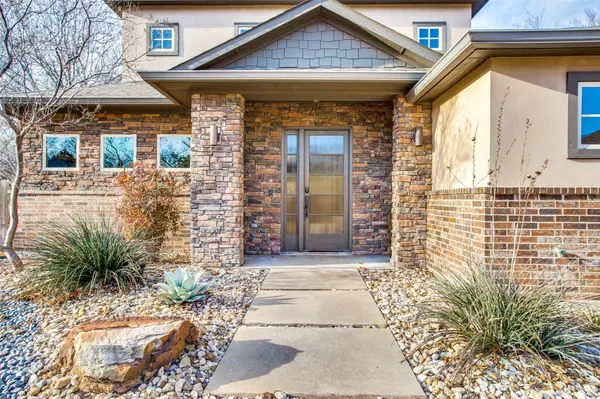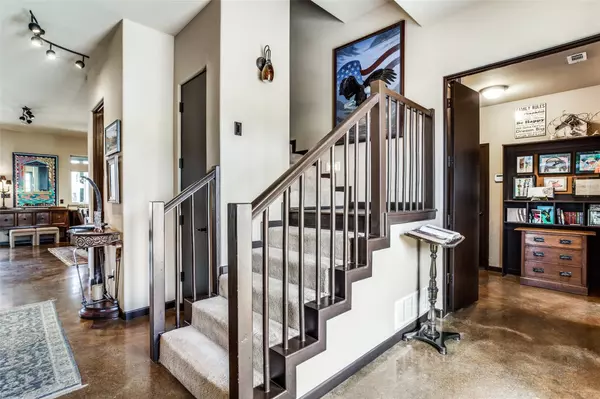$584,000
For more information regarding the value of a property, please contact us for a free consultation.
4 Beds
4 Baths
2,798 SqFt
SOLD DATE : 03/03/2023
Key Details
Property Type Single Family Home
Sub Type Single Family Residence
Listing Status Sold
Purchase Type For Sale
Square Footage 2,798 sqft
Price per Sqft $208
Subdivision Coldwater Creek-Rev
MLS Listing ID 20238687
Sold Date 03/03/23
Style Mid-Century Modern
Bedrooms 4
Full Baths 3
Half Baths 1
HOA Fees $4/ann
HOA Y/N Mandatory
Year Built 2007
Annual Tax Amount $9,227
Lot Size 0.719 Acres
Acres 0.719
Property Description
Amazing attention to both detail & textures in this beautiful custom home on a sought after creek lot*Stacked stone, soaring ceilings, concrete & wood floors, with a wide open floor plan*Living room with FP is open to views of the creek with towering trees*The office features sliding doors with glass panels & built-ins, & is perfect for those who work from home*Secondary office for homework*The kitchen is huge with a gas stove & ample space to have a big table for family gatherings*Butlers pantry, mudroom, screened in porch for quiet reflection, plus a covered patio for grilling make this family friendly home usable year round*Romantic primary with ensuite bath features separate tub and shower, and a HUGE WIC*Upstairs you will discover three more bedrooms, and two of them have ensuite baths*Inspections have already been done, with a full report and a check list of repairs completed*AND the buyer will get a new roof...you just select the color*Make this your first stop on your search.
Location
State TX
County Ellis
Direction Off Plainview, south of HWY 287. Turn at subdivision entrance, and house will be on your left.SOP
Rooms
Dining Room 1
Interior
Interior Features Decorative Lighting, Double Vanity, Eat-in Kitchen, High Speed Internet Available, Open Floorplan, Vaulted Ceiling(s), Walk-In Closet(s)
Heating Electric
Cooling Electric
Flooring Carpet, Concrete, Hardwood
Fireplaces Number 1
Fireplaces Type Living Room
Appliance Built-in Gas Range, Dishwasher, Disposal, Gas Cooktop, Gas Range, Tankless Water Heater
Heat Source Electric
Laundry Electric Dryer Hookup, Utility Room, Full Size W/D Area, Washer Hookup
Exterior
Exterior Feature Covered Deck, Covered Patio/Porch
Garage Spaces 2.0
Fence Fenced, Metal, Wrought Iron
Utilities Available Aerobic Septic, Co-op Water, Curbs, Individual Water Meter, Propane
Waterfront Description Creek
Roof Type Composition
Garage Yes
Building
Lot Description Irregular Lot, Landscaped, Many Trees, Sprinkler System, Subdivision
Story Two
Foundation Slab
Structure Type Rock/Stone,Stucco
Schools
Elementary Schools Larue Miller
School District Midlothian Isd
Others
Restrictions Deed
Ownership see agent
Acceptable Financing Cash, Conventional, FHA, VA Loan
Listing Terms Cash, Conventional, FHA, VA Loan
Financing VA
Special Listing Condition Deed Restrictions
Read Less Info
Want to know what your home might be worth? Contact us for a FREE valuation!

Our team is ready to help you sell your home for the highest possible price ASAP

©2025 North Texas Real Estate Information Systems.
Bought with David Devries • RE/MAX Pinnacle Group Realtors
Find out why customers are choosing LPT Realty to meet their real estate needs






