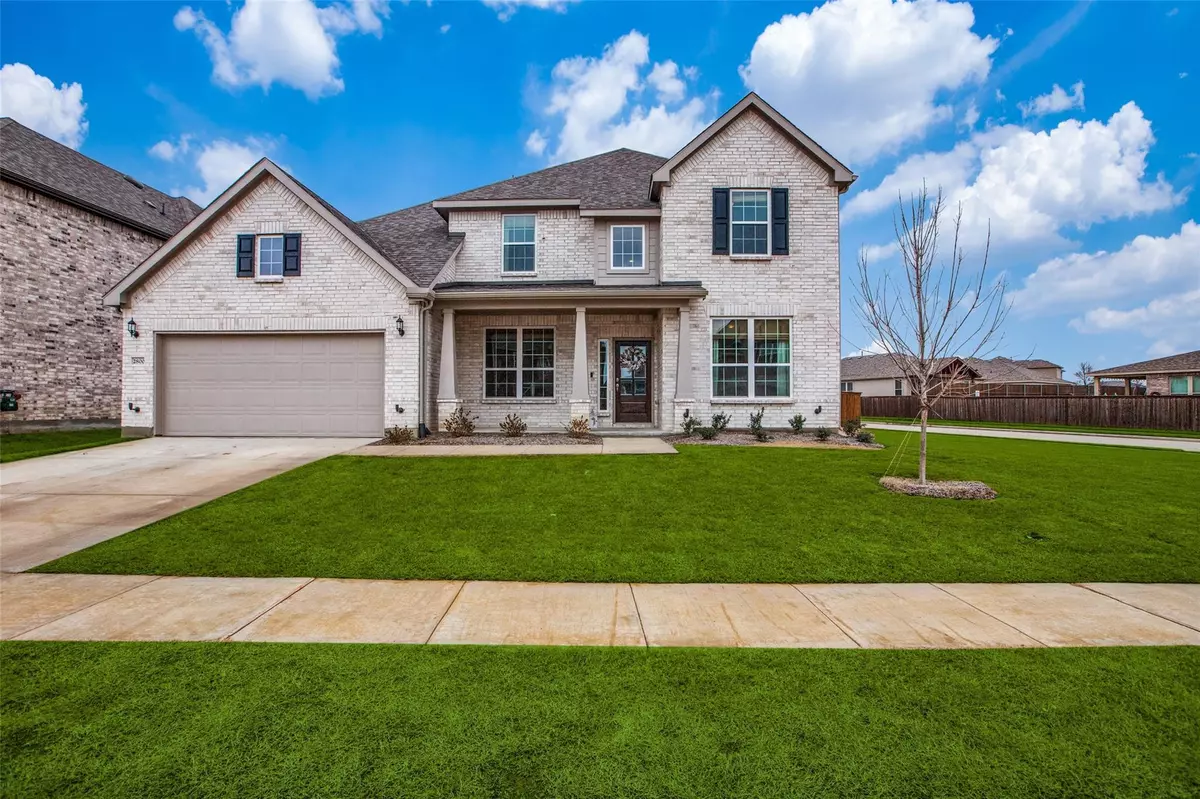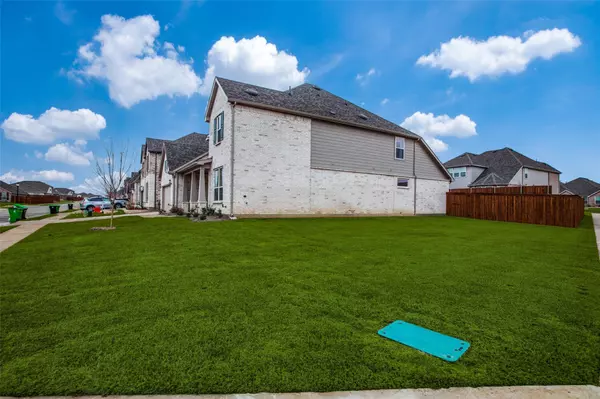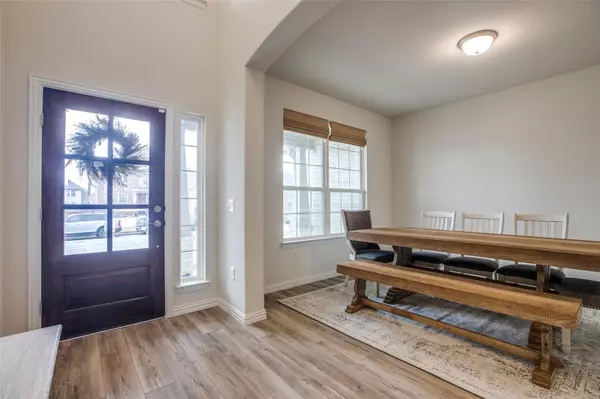$590,000
For more information regarding the value of a property, please contact us for a free consultation.
5 Beds
4 Baths
3,634 SqFt
SOLD DATE : 03/01/2023
Key Details
Property Type Single Family Home
Sub Type Single Family Residence
Listing Status Sold
Purchase Type For Sale
Square Footage 3,634 sqft
Price per Sqft $162
Subdivision Winn Ridge
MLS Listing ID 20220261
Sold Date 03/01/23
Style Traditional
Bedrooms 5
Full Baths 4
HOA Fees $45/ann
HOA Y/N Mandatory
Year Built 2021
Annual Tax Amount $3,367
Lot Size 10,497 Sqft
Acres 0.241
Property Description
Start the new year off right with this PERFECTLY placed home on an oversized corner lot & covered front porch.LVP and lovely staircase greets you as you enter the open floorplan that highlights the chef's kitchen with granite, os island, subway tile backsplash, Blanco granite composite sink, whirlpool appliances, SLIDE cabinets and 2 pot pan drawers, Timberlake cabinetry.Shared living, breakfast nook, & kitchen, with 2 beds down offers privacy and comfort for guests & generational living.Following the staircase with wrought iron spindles & stained handrail guides you upstairs to the huge gm room, media & 3 more bedrooms. Many upgrades to include pull down shades throughout, custom paint, ceiling fans, irrigation sys, mature landscape, large closets, Christmas lights switch, and solar panels cha ching savings.Pulte smart features include upgraded CAT6 with enhanced streaming & internet speed for those working from home. Don't miss the opportunity to have a home that is better than new.
Location
State TX
County Denton
Community Community Pool, Jogging Path/Bike Path, Park, Playground, Other
Direction West on W University Dr, right on Farm to Market 1385, left on Winn Ridge Blvd, left on Gideon Way, left on Ryder.
Rooms
Dining Room 1
Interior
Interior Features Cable TV Available, Granite Counters, High Speed Internet Available
Heating Central
Cooling Ceiling Fan(s), Central Air, Electric
Flooring Carpet, Ceramic Tile, Luxury Vinyl Plank
Fireplaces Number 1
Fireplaces Type Gas
Appliance Dishwasher, Disposal, Gas Range
Heat Source Central
Laundry Full Size W/D Area
Exterior
Exterior Feature Rain Gutters, Lighting
Garage Spaces 3.0
Fence Wood
Community Features Community Pool, Jogging Path/Bike Path, Park, Playground, Other
Utilities Available Community Mailbox, Individual Water Meter, MUD Water
Roof Type Composition
Garage Yes
Building
Lot Description Landscaped, Sprinkler System, Subdivision
Story Two
Foundation Slab
Structure Type Brick
Schools
Elementary Schools Sandbrock Ranch
School District Denton Isd
Others
Ownership SEE CAD
Acceptable Financing Cash, Conventional, FHA, VA Loan
Listing Terms Cash, Conventional, FHA, VA Loan
Financing Conventional
Read Less Info
Want to know what your home might be worth? Contact us for a FREE valuation!

Our team is ready to help you sell your home for the highest possible price ASAP

©2025 North Texas Real Estate Information Systems.
Bought with Shikha Adhran • REKonnection, LLC
Find out why customers are choosing LPT Realty to meet their real estate needs






