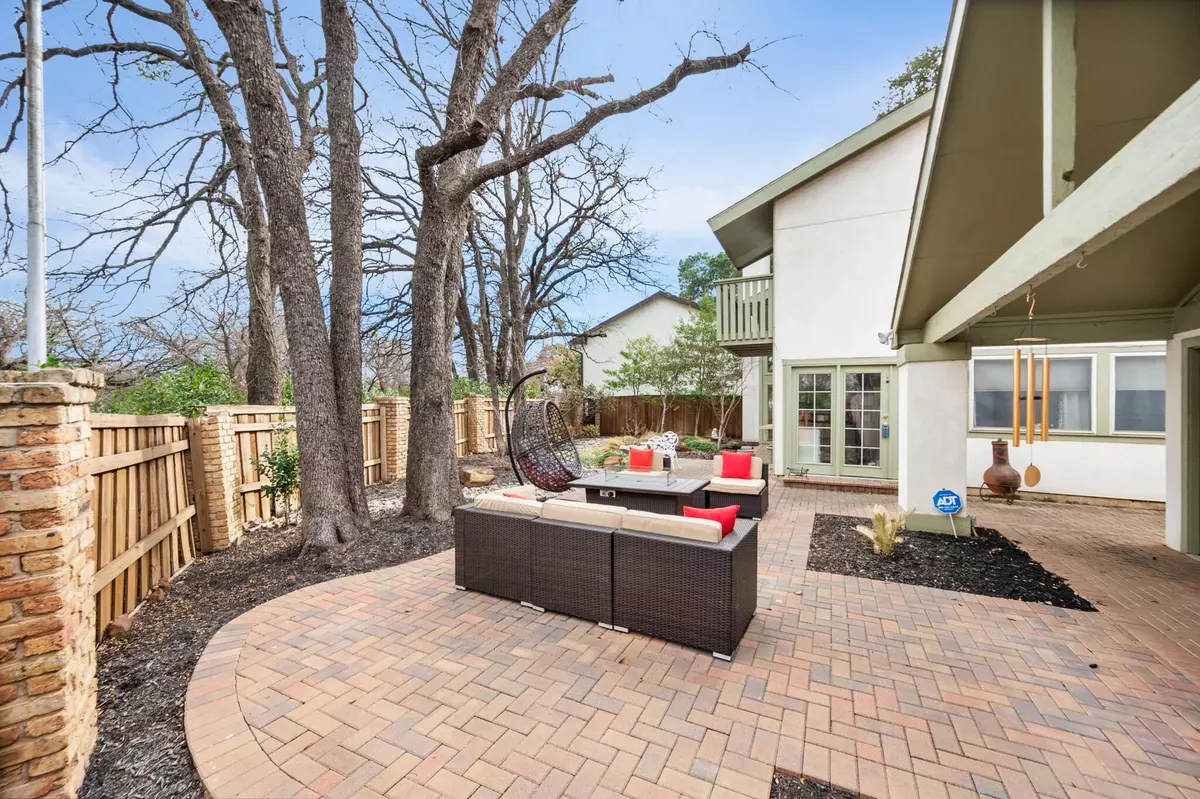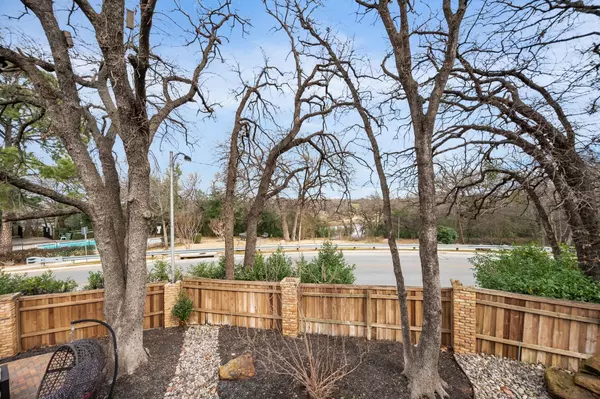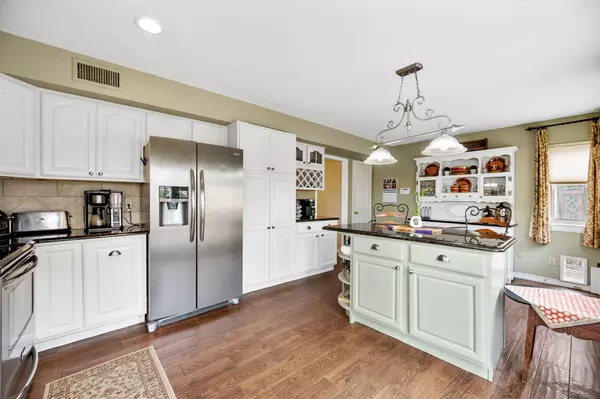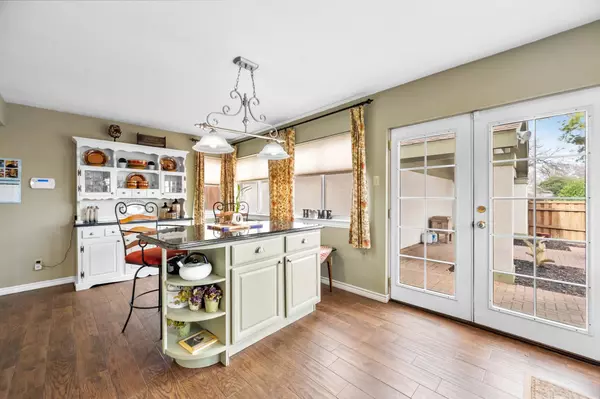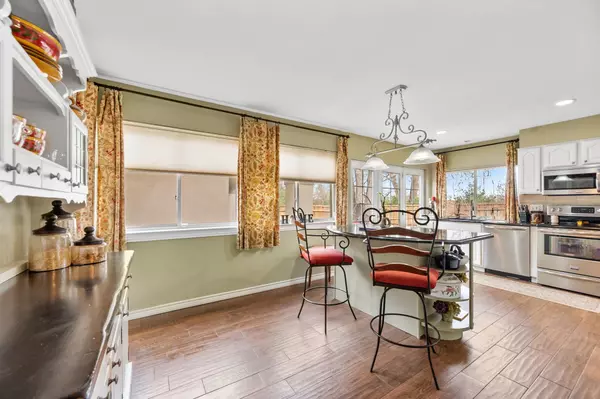$325,000
For more information regarding the value of a property, please contact us for a free consultation.
3 Beds
2 Baths
1,888 SqFt
SOLD DATE : 02/15/2023
Key Details
Property Type Single Family Home
Sub Type Single Family Residence
Listing Status Sold
Purchase Type For Sale
Square Footage 1,888 sqft
Price per Sqft $172
Subdivision Randol Mill Park Garden Home Sub
MLS Listing ID 20239876
Sold Date 02/15/23
Style Traditional
Bedrooms 3
Full Baths 2
HOA Fees $68/mo
HOA Y/N Mandatory
Year Built 1976
Annual Tax Amount $5,544
Lot Size 4,617 Sqft
Acres 0.106
Property Description
You're going to love this single-family garden home! Sitting on a great lot across from the clubhouse & pool on one side, and park & water view on the other. The floor plan is wonderful with tall ceilings & lots of windows in the light & bright living room featuring a wood-burning fireplace and gorgeous wood-look tile flooring throughout most of downstairs. First floor also has a nice-sized dining room, a white kitchen with an island, coffee bar, custom pantry, SS appliances, & granite countertops. There are also 2 bedrooms and a full bath down. Upstairs you will find the primary bedroom with a walk-in closet, a make-up area & bath, as well as another living area overlooking downstairs. The primary bedroom is large and has a balcony where you can sit and enjoy your coffee. The patio and courtyard area is gorgeous! It has been extended, partially covered, and is also a beautiful area to relax! Low maintenance yard & convenient living.MULTIPLE OFFERS. FINAL DUE BY SATURDAY 21 AT 5:00.
Location
State TX
County Tarrant
Community Club House, Community Pool, Sidewalks
Direction From I-30, exit 24 Eastchase, S on Eastchase, L on Meadowbrook, R on Oakwood,
Rooms
Dining Room 2
Interior
Interior Features Built-in Features, Cable TV Available, Cathedral Ceiling(s), Decorative Lighting, Eat-in Kitchen, Granite Counters, High Speed Internet Available, Kitchen Island, Open Floorplan, Vaulted Ceiling(s), Walk-In Closet(s)
Heating Central, Electric, Heat Pump
Cooling Ceiling Fan(s), Central Air
Flooring Carpet, Ceramic Tile
Fireplaces Number 1
Fireplaces Type Living Room, Stone, Wood Burning
Appliance Dishwasher, Disposal, Electric Cooktop, Electric Oven, Electric Water Heater, Microwave
Heat Source Central, Electric, Heat Pump
Laundry Electric Dryer Hookup, Utility Room, Full Size W/D Area, Washer Hookup
Exterior
Exterior Feature Courtyard, Covered Patio/Porch, Lighting, Private Yard
Garage Spaces 2.0
Fence Gate, Metal, Wood
Community Features Club House, Community Pool, Sidewalks
Utilities Available All Weather Road, Cable Available, City Sewer, City Water, Individual Gas Meter, Individual Water Meter, Sidewalk
Roof Type Composition
Garage Yes
Building
Lot Description Adjacent to Greenbelt, Corner Lot, Few Trees, Landscaped, Level, No Backyard Grass, Park View, Sprinkler System, Subdivision
Story Two
Foundation Slab
Structure Type Board & Batten Siding,Stucco
Schools
Elementary Schools Wimbish
School District Arlington Isd
Others
Ownership see tax
Acceptable Financing Cash, Conventional, FHA, VA Loan
Listing Terms Cash, Conventional, FHA, VA Loan
Financing Conventional
Read Less Info
Want to know what your home might be worth? Contact us for a FREE valuation!

Our team is ready to help you sell your home for the highest possible price ASAP

©2025 North Texas Real Estate Information Systems.
Bought with Chris Holmes-Hill • Monument Realty
Find out why customers are choosing LPT Realty to meet their real estate needs

