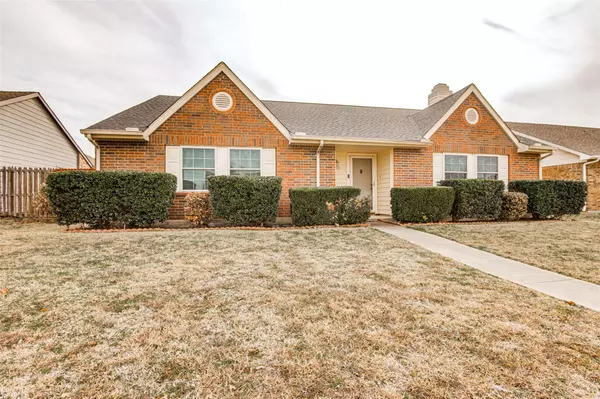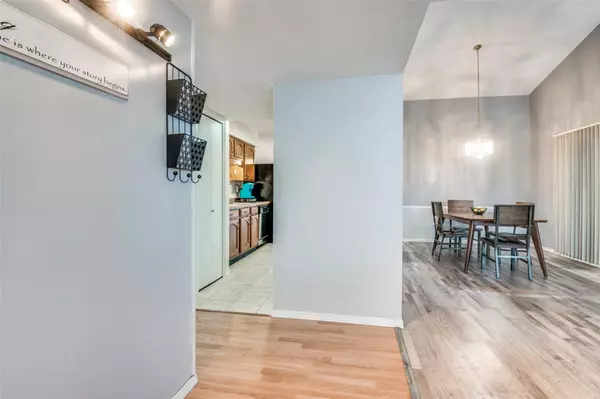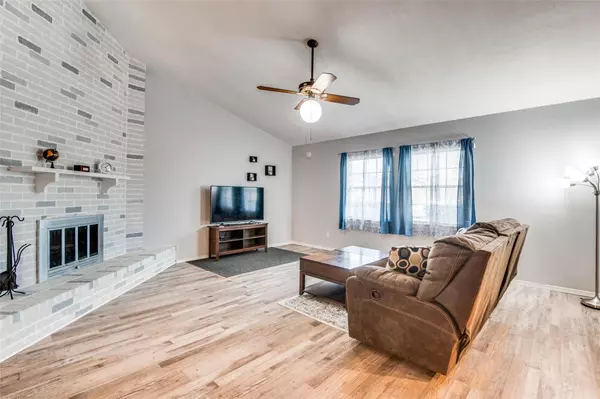$324,000
For more information regarding the value of a property, please contact us for a free consultation.
3 Beds
2 Baths
1,548 SqFt
SOLD DATE : 02/15/2023
Key Details
Property Type Single Family Home
Sub Type Single Family Residence
Listing Status Sold
Purchase Type For Sale
Square Footage 1,548 sqft
Price per Sqft $209
Subdivision Colony 21
MLS Listing ID 20241767
Sold Date 02/15/23
Style Ranch
Bedrooms 3
Full Baths 2
HOA Y/N None
Year Built 1983
Lot Size 6,926 Sqft
Acres 0.159
Property Description
Open 1-story floor plan with awesome spaces inside and out! Nice drive-up appeal for this Lewisville ISD home! Uncluttered front lawn! Spacious living room at entry with cool refreshed brick wood-burning fireplace! Light, airy & clean lines! Luxury vinyl floors living & dining rooms 2020! Large dining and adjacent all-purpose space accessed by dining room slider doors! Kitchen sliders lead to comfortably-spacious covered patio & ample backyard surrounded by stained wood fence! Great grilling & relaxing space for family & friends! Garage with workshop bench & amazing covered (2-car+) carport on driveway! 8x9 storage building to keep things organized! Master bedroom has ensuite bathroom & walk-in closet! This home is close to some of DFW's best shopping, entertainment & restaurants, business centers, schools, parks & major highways! Located in one of the country's most desirable & fast-growing area in DFW! Wow! This really does feels like home!
Location
State TX
County Denton
Community Curbs, Sidewalks
Direction Use GPS
Rooms
Dining Room 2
Interior
Interior Features Cable TV Available, Chandelier, Decorative Lighting, Eat-in Kitchen, High Speed Internet Available, Open Floorplan, Vaulted Ceiling(s), Walk-In Closet(s)
Heating Central, Electric
Cooling Central Air, Electric
Flooring Carpet, Luxury Vinyl Plank, Vinyl
Fireplaces Number 1
Fireplaces Type Brick, Glass Doors, Raised Hearth, Wood Burning
Appliance Dishwasher, Disposal, Electric Range, Electric Water Heater, Microwave
Heat Source Central, Electric
Laundry Electric Dryer Hookup, Full Size W/D Area, Washer Hookup
Exterior
Exterior Feature Covered Patio/Porch, Rain Gutters, Lighting, Storage
Garage Spaces 2.0
Carport Spaces 2
Fence Wood
Community Features Curbs, Sidewalks
Utilities Available Cable Available, City Sewer, City Water, Community Mailbox, Concrete, Curbs, Electricity Connected, Individual Water Meter, Phone Available, Sidewalk, Underground Utilities
Roof Type Composition
Garage Yes
Building
Story One
Foundation Slab
Structure Type Brick,Vinyl Siding
Schools
Elementary Schools Owen
School District Lewisville Isd
Others
Ownership See Tax
Acceptable Financing Cash, Conventional, FHA, Texas Vet, VA Loan
Listing Terms Cash, Conventional, FHA, Texas Vet, VA Loan
Financing FHA
Special Listing Condition Survey Available, Verify Tax Exemptions
Read Less Info
Want to know what your home might be worth? Contact us for a FREE valuation!

Our team is ready to help you sell your home for the highest possible price ASAP

©2024 North Texas Real Estate Information Systems.
Bought with Stuart Deane • TDT Realtors
Find out why customers are choosing LPT Realty to meet their real estate needs






