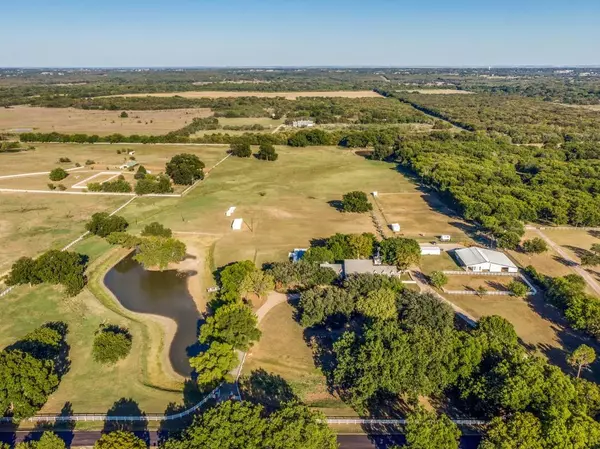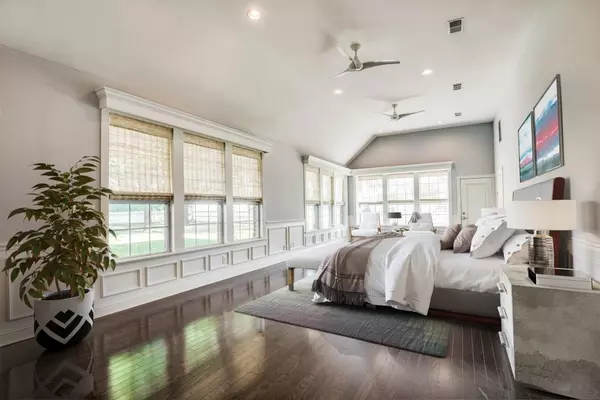$2,790,000
For more information regarding the value of a property, please contact us for a free consultation.
5 Beds
5 Baths
6,047 SqFt
SOLD DATE : 02/06/2023
Key Details
Property Type Single Family Home
Sub Type Single Family Residence
Listing Status Sold
Purchase Type For Sale
Square Footage 6,047 sqft
Price per Sqft $461
Subdivision S Williams
MLS Listing ID 20179983
Sold Date 02/06/23
Style Modern Farmhouse,Traditional
Bedrooms 5
Full Baths 5
HOA Y/N None
Year Built 2000
Annual Tax Amount $7,325
Lot Size 33.984 Acres
Acres 33.984
Property Description
PRICE ADJUSTMENT! This is a great buy! Peaceful horse country estate with excellent access to shopping and amenities. Tremendous drive-up appeal to renovated southern traditional home boasting over 5,500 square feet of living space on four levels. Five or six bedrooms five full baths with frame less glass showers, formal dining, large space with magnificent views of rolling main pasture. Outstanding pool area with extended deck completed in 2021.Fenced and cross fenced with two ponds. Nice barn with feed and tack room, four show stalls with 8 stalls. additional for mares and foals, trail horses, broodmares or training horses.Separate garage equipment shed. Property sits high. Flanked by incredible-high-value ranches, unique property offering country lifestyle with good access to Denton and Frisco. No pictures can do this incredible property justice. A MUST SEE!
Location
State TX
County Denton
Direction GPS Easy to find! the 288 loop to 428, FM428 go approximately 5 miles Zackery on west side of FM428
Rooms
Dining Room 2
Interior
Interior Features Built-in Features, Cathedral Ceiling(s), Chandelier, Decorative Lighting, Double Vanity, Eat-in Kitchen, Flat Screen Wiring, Granite Counters, High Speed Internet Available, Kitchen Island, Open Floorplan, Pantry, Walk-In Closet(s)
Heating Electric
Cooling Ceiling Fan(s), Central Air
Flooring Carpet, Hardwood, Wood, FloorScore(r) Certified Flooring
Appliance Built-in Refrigerator, Commercial Grade Range, Dishwasher, Disposal, Electric Water Heater, Gas Cooktop, Gas Oven, Gas Range, Ice Maker, Microwave, Double Oven, Refrigerator, Washer
Heat Source Electric
Laundry Electric Dryer Hookup, In Garage, Washer Hookup, On Site
Exterior
Exterior Feature Balcony, Rain Gutters, Lighting, Private Entrance, Private Yard, Stable/Barn, Storage
Garage Spaces 2.0
Carport Spaces 2
Fence Cross Fenced, Gate, Pipe, Privacy, Vinyl
Pool Gunite, Heated, In Ground, Lap, Outdoor Pool, Pool Sweep, Pool/Spa Combo, Private, Pump, Salt Water, Separate Spa/Hot Tub, Water Feature
Utilities Available All Weather Road, Asphalt, Co-op Electric, Electricity Available, Individual Water Meter, Outside City Limits, Propane, Septic
Roof Type Composition,Mixed
Street Surface Asphalt,Gravel
Garage Yes
Private Pool 1
Building
Lot Description Acreage, Agricultural, Cleared, Few Trees, Landscaped, Lrg. Backyard Grass, Pasture, Rolling Slope, Tank/ Pond
Story Three Or More
Foundation Block, Combination
Structure Type Brick
Schools
Elementary Schools Evers Park
School District Denton Isd
Others
Restrictions No Known Restriction(s),No Sublease
Ownership SEE AGENT
Acceptable Financing Cash, Conventional Assumable, Federal Land Bank
Listing Terms Cash, Conventional Assumable, Federal Land Bank
Financing Other
Special Listing Condition Aerial Photo, Flood Plain, Res. Service Contract, Survey Available
Read Less Info
Want to know what your home might be worth? Contact us for a FREE valuation!

Our team is ready to help you sell your home for the highest possible price ASAP

©2025 North Texas Real Estate Information Systems.
Bought with Donna Morgan • Sarah Boyd & Co
Find out why customers are choosing LPT Realty to meet their real estate needs






