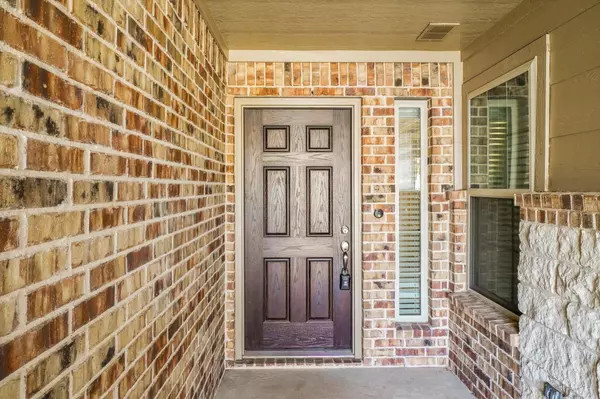$325,000
For more information regarding the value of a property, please contact us for a free consultation.
3 Beds
2 Baths
1,753 SqFt
SOLD DATE : 02/06/2023
Key Details
Property Type Single Family Home
Sub Type Single Family Residence
Listing Status Sold
Purchase Type For Sale
Square Footage 1,753 sqft
Price per Sqft $185
Subdivision Vintage Square
MLS Listing ID 20191236
Sold Date 02/06/23
Style Traditional
Bedrooms 3
Full Baths 2
HOA Fees $31/ann
HOA Y/N Mandatory
Year Built 2017
Annual Tax Amount $5,331
Lot Size 5,501 Sqft
Acres 0.1263
Property Description
Welcome home to this adorable one-story in Vintage Square community! This 3 bed, 2 bath open concept home has been meticulously maintained and has it all, including an office that can also be used as a 4th bedroom. This open concept floor plan features a HVAC air purification system, custom blinds, vinyl wood flooring and much more! The kitchen includes granite countertops, tile backsplash, stainless appliances and a large kitchen island that adds so much cooking space. The breakfast nook and large breakfast bar add plenty of seating for entertaining. The primary suite is oversized with an ensuite bath and walk in closet. Greet your guests on the quaint front porch with huge, stunning wood beams. Curb appeal galore. Enjoy outdoor Texas living on your large, covered back patio. Lots of room to run and play on the level backyard and added privacy with the stained, wood fencing. Great location close to the historic downtown Gainesville, Lake Texoma, Winstar and 1 hour to DFW Airport.
Location
State TX
County Cooke
Community Community Pool
Direction Use GPS.
Rooms
Dining Room 1
Interior
Interior Features Cable TV Available, Eat-in Kitchen, Granite Counters, High Speed Internet Available, Kitchen Island, Open Floorplan, Pantry, Vaulted Ceiling(s), Walk-In Closet(s)
Heating Central, Electric
Cooling Ceiling Fan(s), Central Air, Electric
Flooring Carpet, Luxury Vinyl Plank, Tile
Fireplaces Number 1
Fireplaces Type Family Room, Wood Burning
Equipment Air Purifier
Appliance Dishwasher, Disposal, Electric Range, Microwave
Heat Source Central, Electric
Laundry Electric Dryer Hookup, Utility Room, Full Size W/D Area, Washer Hookup
Exterior
Exterior Feature Covered Patio/Porch, Rain Gutters
Garage Spaces 2.0
Fence Wood
Community Features Community Pool
Utilities Available Cable Available, City Sewer, City Water, Electricity Available, Underground Utilities
Roof Type Composition
Garage Yes
Building
Lot Description Interior Lot, Landscaped
Story One
Foundation Slab
Structure Type Brick
Schools
Elementary Schools Chalmers
School District Gainesville Isd
Others
Ownership See offer instructions
Acceptable Financing Cash, Conventional, FHA, Texas Vet
Listing Terms Cash, Conventional, FHA, Texas Vet
Financing Conventional
Special Listing Condition Survey Available
Read Less Info
Want to know what your home might be worth? Contact us for a FREE valuation!

Our team is ready to help you sell your home for the highest possible price ASAP

©2025 North Texas Real Estate Information Systems.
Bought with Jordan McDowell • Post Oak Realty
Find out why customers are choosing LPT Realty to meet their real estate needs






