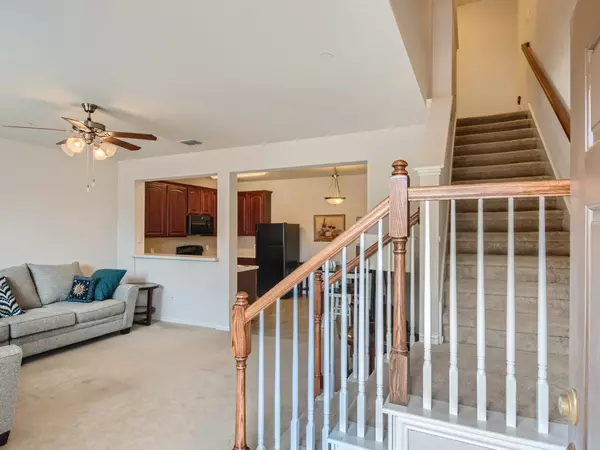$275,000
For more information regarding the value of a property, please contact us for a free consultation.
3 Beds
3 Baths
1,426 SqFt
SOLD DATE : 02/01/2023
Key Details
Property Type Townhouse
Sub Type Townhouse
Listing Status Sold
Purchase Type For Sale
Square Footage 1,426 sqft
Price per Sqft $192
Subdivision Durango Ridge Add
MLS Listing ID 20225024
Sold Date 02/01/23
Style Traditional
Bedrooms 3
Full Baths 2
Half Baths 1
HOA Fees $232/mo
HOA Y/N Mandatory
Year Built 2008
Annual Tax Amount $5,148
Lot Size 2,178 Sqft
Acres 0.05
Property Description
Click the Virtual Tour link to view the 3D walkthrough. You'll love this home's prime, central location sited in close proximity to routes 183 and 121 providing easy access to anything you could need in DFW. Step into an ideal layout for everyday living and entertaining! All common areas are housed on the main level while all bedrooms are tucked away upstairs. The kitchen offers ample cabinet space, an eat-in dining nook and a wall cutout that opens to the living room for easy conversations with the chef. The second floor is home to 3 bedrooms, 2 full baths and the laundry room - bringing ultimate convenience upstairs to you. The primary bedroom is incredibly spacious and boasts 2 large closets and a lovely ensuite equipped with a tub to relax in, a separate shower and dual sinks. This community offers a sprawling green space lined with trees and trails and is also located on the hospital's electricity grid so you don't have to worry about outages. Come and see it today!
Location
State TX
County Tarrant
Community Curbs, Jogging Path/Bike Path, Park, Sidewalks
Direction Take Texas 121 TEXpress-Texas 183 TEXpress and Bedford Rd to Overbrook Ln. Turn left onto Overbrook Ln. Turn right at the 1st cross street onto Carlisle St. Home on the left.
Rooms
Dining Room 1
Interior
Interior Features Built-in Features, Cable TV Available, Decorative Lighting, Double Vanity, High Speed Internet Available, Pantry, Walk-In Closet(s)
Heating Central
Cooling Ceiling Fan(s), Central Air
Flooring Carpet, Laminate
Appliance Dishwasher, Disposal, Electric Range, Electric Water Heater, Microwave
Heat Source Central
Laundry Utility Room, On Site
Exterior
Exterior Feature Rain Gutters
Garage Spaces 2.0
Community Features Curbs, Jogging Path/Bike Path, Park, Sidewalks
Utilities Available Asphalt, Cable Available, City Sewer, City Water, Concrete, Curbs, Electricity Available, Phone Available, Sewer Available
Roof Type Composition
Garage Yes
Building
Lot Description Few Trees, Landscaped
Story Two
Foundation Slab
Structure Type Siding
Schools
Elementary Schools Midwaypark
School District Hurst-Euless-Bedford Isd
Others
Ownership GOHL ANN M
Acceptable Financing Cash, Conventional, FHA, VA Loan
Listing Terms Cash, Conventional, FHA, VA Loan
Financing Conventional
Special Listing Condition Survey Available
Read Less Info
Want to know what your home might be worth? Contact us for a FREE valuation!

Our team is ready to help you sell your home for the highest possible price ASAP

©2024 North Texas Real Estate Information Systems.
Bought with Philip Sims • Help-U-Sell Sims Realty
Find out why customers are choosing LPT Realty to meet their real estate needs






