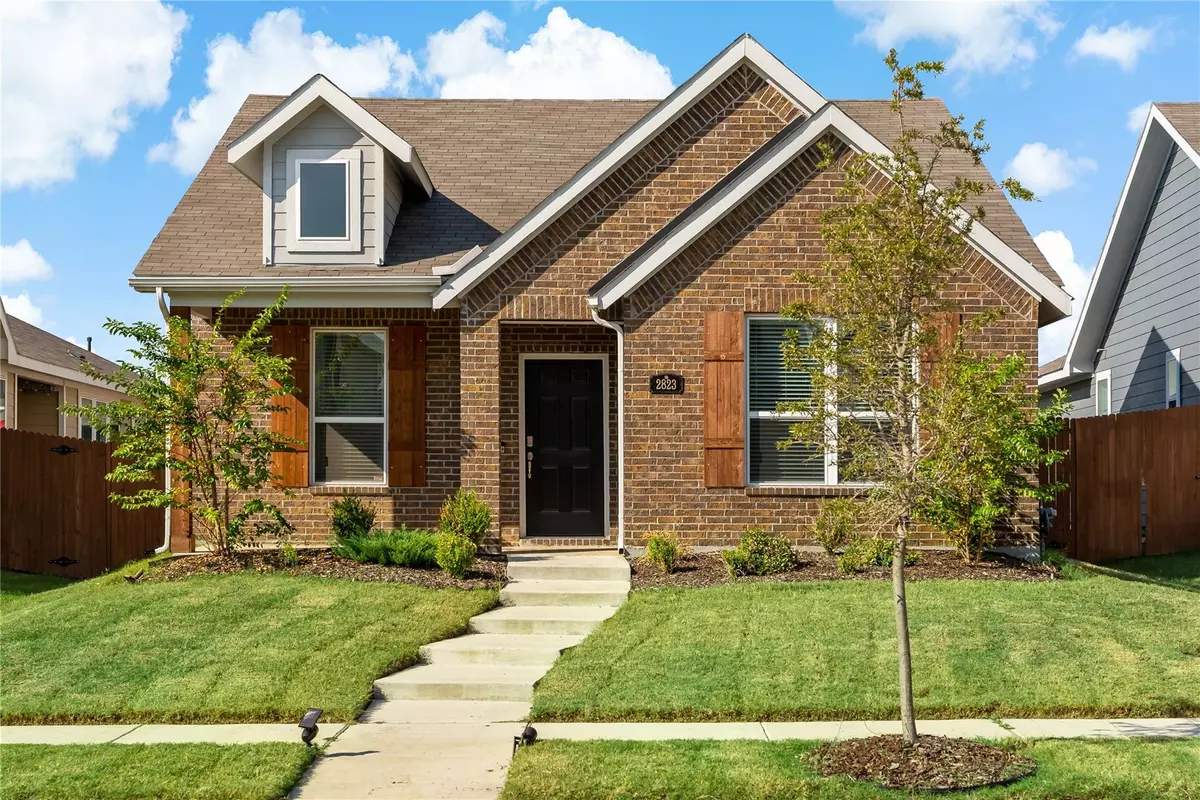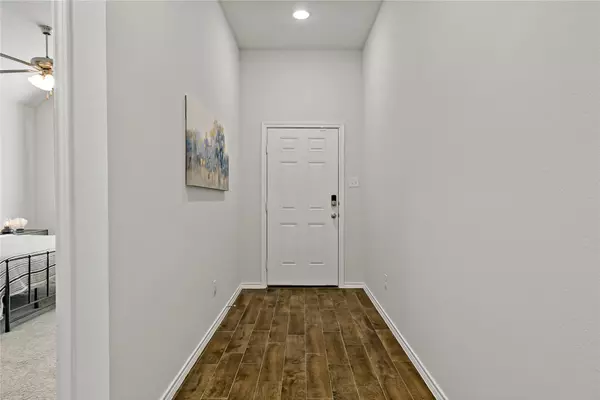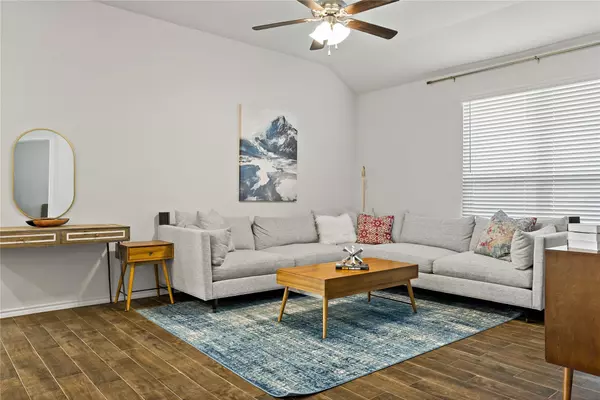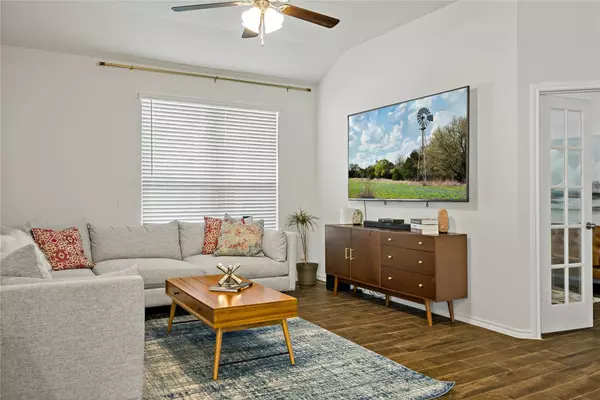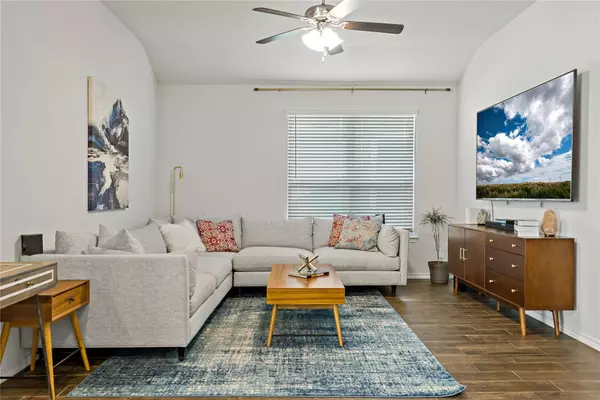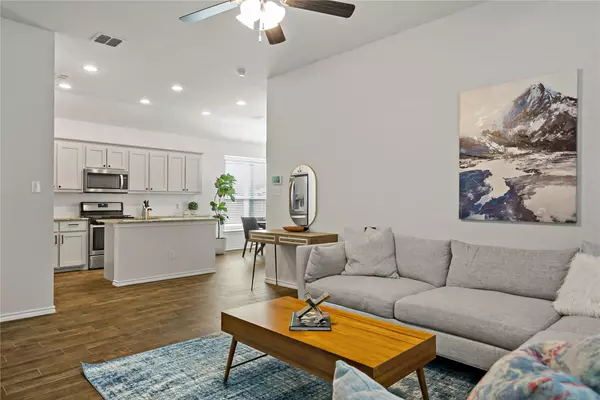$305,000
For more information regarding the value of a property, please contact us for a free consultation.
3 Beds
2 Baths
1,658 SqFt
SOLD DATE : 01/31/2023
Key Details
Property Type Single Family Home
Sub Type Single Family Residence
Listing Status Sold
Purchase Type For Sale
Square Footage 1,658 sqft
Price per Sqft $183
Subdivision Heartland
MLS Listing ID 20169367
Sold Date 01/31/23
Style Traditional
Bedrooms 3
Full Baths 2
HOA Fees $18
HOA Y/N Mandatory
Year Built 2020
Annual Tax Amount $7,212
Lot Size 5,227 Sqft
Acres 0.12
Property Description
Located in a master planned community 25 miles East of Downtown Dallas, 2823 Journey Lane offers luxury features, resort-style amenities and a peaceful retreat from big-city life. Step inside to a 1-year old home with an open-concept layout, high ceilings, and low maintenance tile flooring. A California kitchen features a large granite island, whirlpool stainless appliance with a gas range, flat-panel white cabinetry, subway tile backsplash and counter-height bar seating opening to a sunny breakfast area and large family room. French doors open to a home office making the perfect work-from-home setting. The private owner's suite boasts a spacious bedroom, quartz topped dual vanity, big walk-in closet, garden tub and walk-in shower. Bath 2 offers a quartz top vanity and is flanked by two amply sized bedrooms. Other features include custom cabinet hardware, energy efficient construction and smart home automation. The Heartland amenities are 2nd to none. Contact us to request more info.
Location
State TX
County Kaufman
Community Club House, Community Pool, Fishing, Fitness Center, Jogging Path/Bike Path, Lake, Park, Perimeter Fencing, Playground, Pool, Sidewalks
Direction From 741, turn Northeast on Bronte Blvd, Left on Chesapeake and Left on Journey.
Rooms
Dining Room 1
Interior
Interior Features Cable TV Available, Decorative Lighting, Double Vanity, Eat-in Kitchen, Flat Screen Wiring, Granite Counters, High Speed Internet Available, Kitchen Island, Open Floorplan, Pantry, Smart Home System, Walk-In Closet(s)
Heating Central, Electric, Natural Gas
Cooling Central Air, Electric
Flooring Carpet, Tile
Appliance Dishwasher, Disposal, Electric Water Heater, Gas Range, Gas Water Heater, Microwave, Plumbed For Gas in Kitchen
Heat Source Central, Electric, Natural Gas
Laundry Electric Dryer Hookup, Utility Room, Full Size W/D Area, Washer Hookup
Exterior
Exterior Feature Covered Patio/Porch, Rain Gutters, Lighting
Garage Spaces 2.0
Fence Wood
Community Features Club House, Community Pool, Fishing, Fitness Center, Jogging Path/Bike Path, Lake, Park, Perimeter Fencing, Playground, Pool, Sidewalks
Utilities Available Cable Available, Community Mailbox, MUD Sewer, MUD Water, Underground Utilities
Roof Type Composition,Tile
Garage Yes
Building
Lot Description Interior Lot, Sprinkler System, Subdivision
Story One
Foundation Slab
Structure Type Brick,Wood
Schools
Elementary Schools Barbara Walker
School District Crandall Isd
Others
Ownership Cartus Financial Corporation
Acceptable Financing Cash, Conventional, FHA, USDA Loan, VA Loan
Listing Terms Cash, Conventional, FHA, USDA Loan, VA Loan
Financing FHA
Read Less Info
Want to know what your home might be worth? Contact us for a FREE valuation!

Our team is ready to help you sell your home for the highest possible price ASAP

©2025 North Texas Real Estate Information Systems.
Bought with Ivon Yanes • Monument Realty
Find out why customers are choosing LPT Realty to meet their real estate needs

