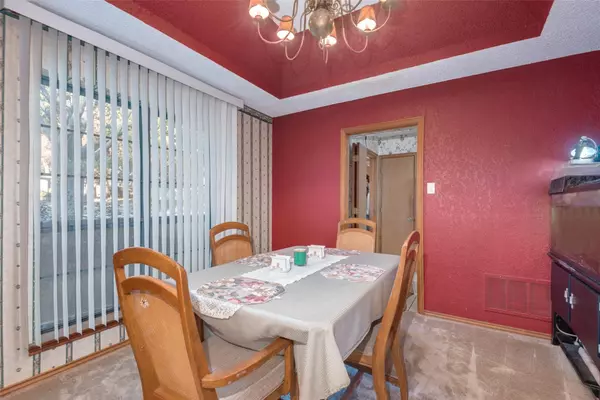$420,000
For more information regarding the value of a property, please contact us for a free consultation.
3 Beds
2 Baths
2,143 SqFt
SOLD DATE : 01/20/2023
Key Details
Property Type Single Family Home
Sub Type Single Family Residence
Listing Status Sold
Purchase Type For Sale
Square Footage 2,143 sqft
Price per Sqft $195
Subdivision Oakcreek Estates
MLS Listing ID 20210126
Sold Date 01/20/23
Style Traditional
Bedrooms 3
Full Baths 2
HOA Y/N None
Year Built 1981
Annual Tax Amount $7,728
Lot Size 0.344 Acres
Acres 0.344
Property Description
Country feel in the city! Secluded, tree lined neighborhood, close to parks & walking trails! Low traffic street with lots of space between neighbors! Charming home sits on one third acre that backs up to trees perfect for sighting one of the neighborhood peacocks! Long driveway with security gate, tons of extra parking space for vehicles, RV or boat! HUGE Backyard with patio, diving pool with pump & filtration system replaced in 2021. Inviting, spacious home, perfect for entertaining, with 2 living areas, separate dining, kitchen with breakfast nook. Family room has brick fireplace, wood look tile, large primary bed with jetted tub & spacious secondary bedrooms. Close to schools and shopping! Recent updates: HVAC replaced in 2019, water heater in 2020, tile flooring in living, foyer, hallway & primary bed, Nest thermostat in 2016, Skybell door bell & security camera in 2017, LED lights by pool in 2020, see supplements for full list! This is the one you've been waiting for!
Location
State TX
County Denton
Direction From S Stemmons Fwy, Turn right onto Bellaire Blvd, Turn left onto S Edmonds Ln, Turn right onto Oak Creek Estates Dr
Rooms
Dining Room 2
Interior
Interior Features Cable TV Available, Decorative Lighting, High Speed Internet Available
Heating Central, Natural Gas
Cooling Ceiling Fan(s), Central Air, Electric
Flooring Carpet, Ceramic Tile
Fireplaces Number 1
Fireplaces Type Brick, Gas Logs, Wood Burning
Equipment Satellite Dish
Appliance Dishwasher, Disposal, Electric Cooktop, Electric Oven, Gas Water Heater, Microwave, Trash Compactor, Vented Exhaust Fan
Heat Source Central, Natural Gas
Laundry Full Size W/D Area, Washer Hookup
Exterior
Exterior Feature Covered Patio/Porch, Outdoor Grill, Storage
Garage Spaces 2.0
Fence Wood
Pool Diving Board, Fenced, Outdoor Pool, Pump
Utilities Available City Sewer, City Water
Roof Type Composition,Shingle
Garage Yes
Private Pool 1
Building
Lot Description Few Trees, Greenbelt, Interior Lot, Landscaped, Lrg. Backyard Grass, Many Trees, Sprinkler System, Subdivision
Story One
Foundation Slab
Structure Type Brick
Schools
Elementary Schools Parkway
School District Lewisville Isd
Others
Restrictions Deed
Ownership See Tax
Acceptable Financing Cash, Conventional, FHA, VA Loan
Listing Terms Cash, Conventional, FHA, VA Loan
Financing Conventional
Read Less Info
Want to know what your home might be worth? Contact us for a FREE valuation!

Our team is ready to help you sell your home for the highest possible price ASAP

©2024 North Texas Real Estate Information Systems.
Bought with Shawnee Brasil • eXp Realty, LLC
Find out why customers are choosing LPT Realty to meet their real estate needs






