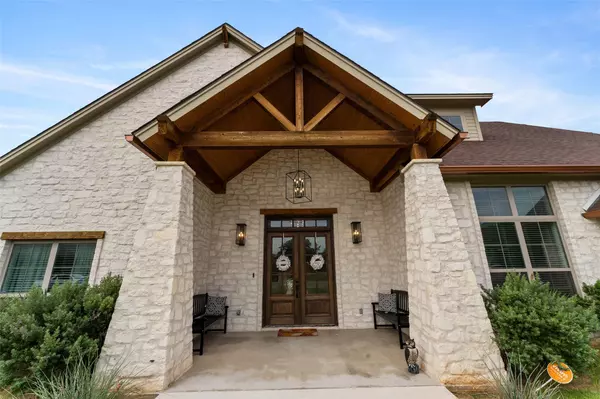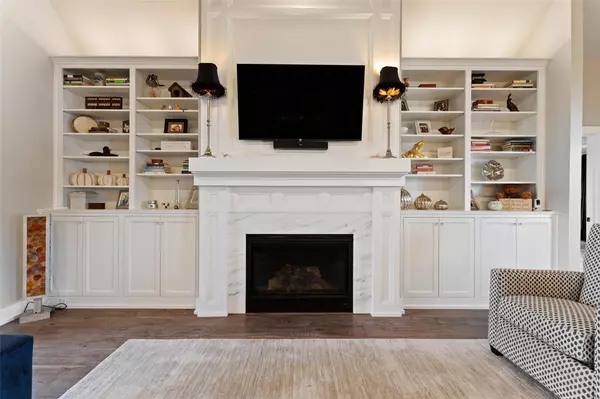$596,900
For more information regarding the value of a property, please contact us for a free consultation.
5 Beds
4 Baths
2,955 SqFt
SOLD DATE : 01/17/2023
Key Details
Property Type Single Family Home
Sub Type Single Family Residence
Listing Status Sold
Purchase Type For Sale
Square Footage 2,955 sqft
Price per Sqft $201
Subdivision Hunters Glen Sub
MLS Listing ID 20162109
Sold Date 01/17/23
Style Craftsman
Bedrooms 5
Full Baths 3
Half Baths 1
HOA Y/N None
Year Built 2019
Annual Tax Amount $11,358
Lot Size 0.279 Acres
Acres 0.279
Property Description
This amazing 2019 quality custom-designed home offers 5 bedrooms, 3.5 baths, a pool, a back patio entertainment center with a fireplace PLUS the upstairs 15' x 18' exercise room is not included in the sq. ft. Entertain on your back patio even in the winter with two large attached electric heaters and FP. In the summer step from the patio to a relaxing dip in the pool. The open concept of the living area, kitchen, & dining is great for family quality time or entertaining while the 3-way split bedroom arrangement offers privacy. Two of the bedrooms are used as an office and a TV game room. The master suite is awesome, the bath is large with a large soaking tub, a large walk-in shower PLUS an 11' x 14' custom-designed closet - every woman's dream. The kitchen offers a separate coffee bar, marble countertops & an abundance of storage, one bedroom has a private bath.
The insulation is spray foam that keeps the enormous floored attic around 80 degrees - perfect for your treasures.
Location
State TX
County Brown
Direction From Coggin turn onto Shaw Dr that turns into Good Shepherd then turn on Ave O then left on Hunters Run the right on Grey Fox
Rooms
Dining Room 1
Interior
Interior Features Cable TV Available
Heating Central, Natural Gas, Zoned
Cooling Attic Fan, Ceiling Fan(s), Central Air, Electric
Flooring Bamboo, Carpet, Ceramic Tile, Luxury Vinyl Plank
Fireplaces Number 2
Fireplaces Type Family Room, Gas Logs, Stone, Wood Burning
Appliance Dishwasher, Disposal, Electric Cooktop, Electric Oven, Electric Range, Gas Water Heater, Microwave
Heat Source Central, Natural Gas, Zoned
Laundry Electric Dryer Hookup, Washer Hookup
Exterior
Exterior Feature Rain Gutters
Garage Spaces 2.0
Fence Back Yard, Fenced, Gate
Pool Fiberglass, In Ground, Outdoor Pool, Salt Water
Utilities Available City Sewer, City Water, Curbs, Electricity Connected, Individual Gas Meter, Individual Water Meter, Phone Available, Sewer Available, Underground Utilities
Roof Type Asphalt,Shingle
Garage Yes
Private Pool 1
Building
Lot Description Interior Lot
Story One
Foundation Slab
Structure Type Rock/Stone
Schools
School District Brownwood Isd
Others
Ownership Michael F. & Crystal Neel
Acceptable Financing Cash, Conventional
Listing Terms Cash, Conventional
Financing Conventional
Read Less Info
Want to know what your home might be worth? Contact us for a FREE valuation!

Our team is ready to help you sell your home for the highest possible price ASAP

©2025 North Texas Real Estate Information Systems.
Bought with Sheri Wells • KWSynergy
Find out why customers are choosing LPT Realty to meet their real estate needs






