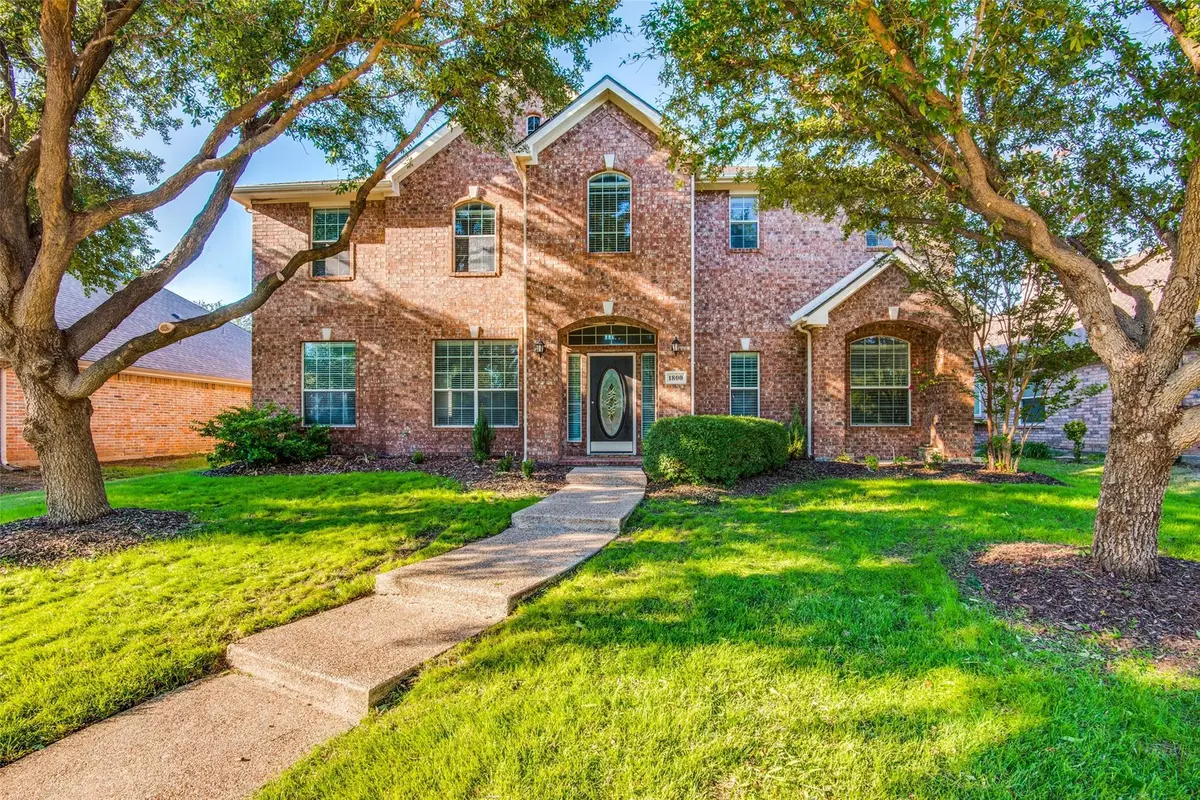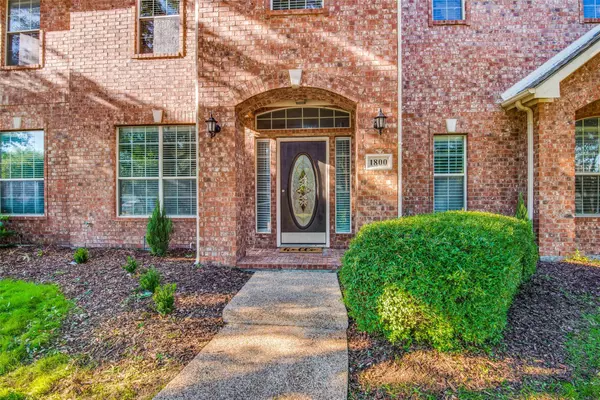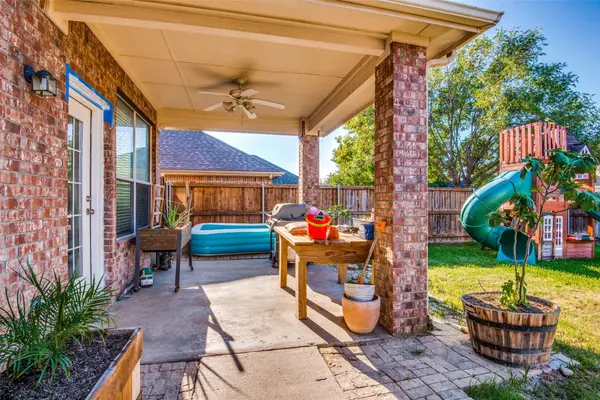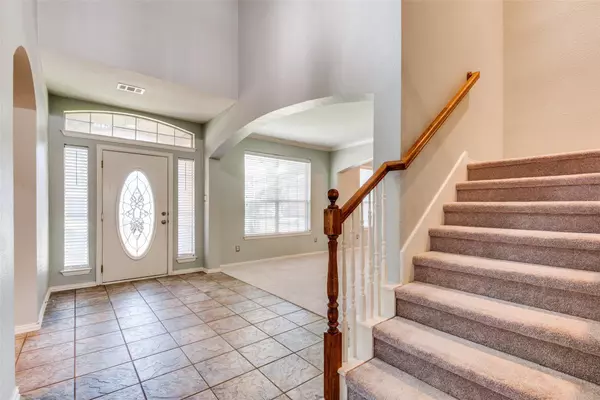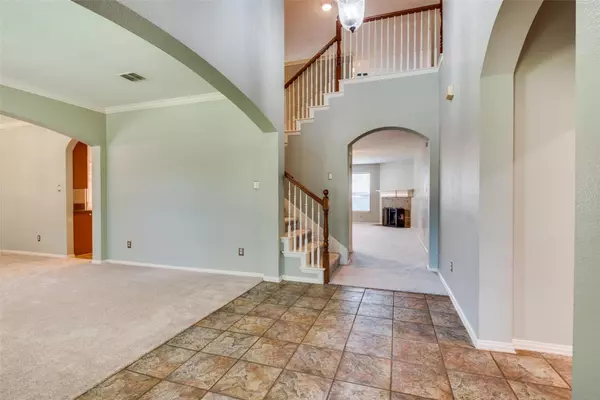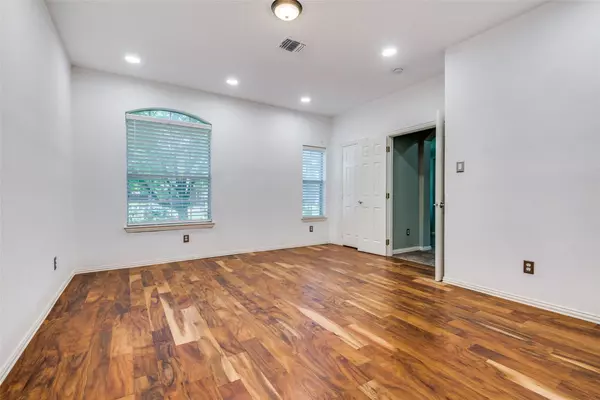$550,000
For more information regarding the value of a property, please contact us for a free consultation.
4 Beds
3 Baths
3,766 SqFt
SOLD DATE : 01/05/2023
Key Details
Property Type Single Family Home
Sub Type Single Family Residence
Listing Status Sold
Purchase Type For Sale
Square Footage 3,766 sqft
Price per Sqft $146
Subdivision Grayhawk Ph Iii
MLS Listing ID 20154664
Sold Date 01/05/23
Style Traditional
Bedrooms 4
Full Baths 2
Half Baths 1
HOA Fees $55/mo
HOA Y/N Mandatory
Year Built 2002
Lot Size 7,749 Sqft
Acres 0.1779
Property Description
***BACK ON MARKET, BUYER COULD NOT CLOSE*** APPRAISED AT 575,000! Nestled in prestigious Grayhawk, a masterfully designed neighborhood with walking trails, beautiful parks and playgrounds plus a community pool. Make yourself at home with exemplary FISD schools, the new PGA, and peace of mind with a new HVAC (2021), roof (2017) and a party style backyard with covered patio and playset all on one of the largest lots in the community. Enjoy an exceptional open concept floor plan with abundant spaces, brightly lit living areas plus a full sized dining area. Love the kitchen with gas cook top, breakfast bar, prep island, tons of cabinets and counter space walk in pantry and cozy breakfast nook. Office with wood floors located at the front of the home would make for an excellent mother in law suite. Half bath down. Upstairs enjoy a private18x13 owners retreat with reading nook AND sitting area. En suite bathroom features dual vanities, updated shower and massive walk in closets.
Location
State TX
County Denton
Community Community Pool, Playground
Direction From Eldorado, north on Grayhawk, take the first right and then a right on Alfa Romeo and follow it around the curve. Home will be on the left.
Rooms
Dining Room 2
Interior
Interior Features Cable TV Available, Decorative Lighting, High Speed Internet Available
Heating Central, Natural Gas
Cooling Ceiling Fan(s), Central Air, Electric
Flooring Carpet
Fireplaces Number 1
Fireplaces Type Gas Starter
Appliance Dishwasher, Disposal, Electric Cooktop, Plumbed for Ice Maker
Heat Source Central, Natural Gas
Laundry Electric Dryer Hookup, Utility Room, Full Size W/D Area, Washer Hookup
Exterior
Exterior Feature Covered Patio/Porch
Garage Spaces 2.0
Fence Wood
Community Features Community Pool, Playground
Utilities Available All Weather Road, Alley, City Sewer, City Water, Concrete, Curbs, Individual Gas Meter, Individual Water Meter, Sidewalk
Roof Type Composition
Garage Yes
Building
Lot Description Cleared, Few Trees, Interior Lot, Landscaped, Subdivision
Story Two
Foundation Slab
Structure Type Brick
Schools
School District Frisco Isd
Others
Acceptable Financing Cash, Conventional, FHA, VA Loan
Listing Terms Cash, Conventional, FHA, VA Loan
Financing Conventional
Read Less Info
Want to know what your home might be worth? Contact us for a FREE valuation!

Our team is ready to help you sell your home for the highest possible price ASAP

©2025 North Texas Real Estate Information Systems.
Bought with Tyrone Bennett • eXp Realty, LLC
Find out why customers are choosing LPT Realty to meet their real estate needs

