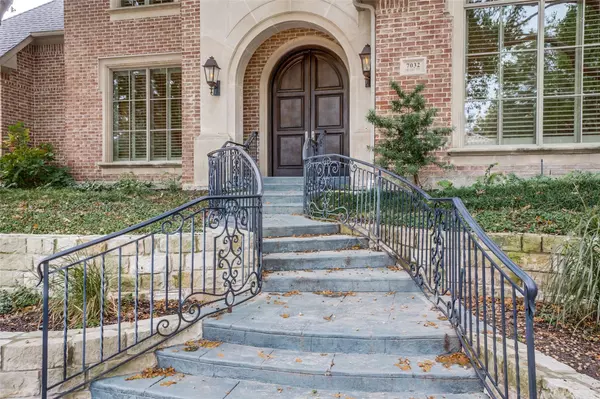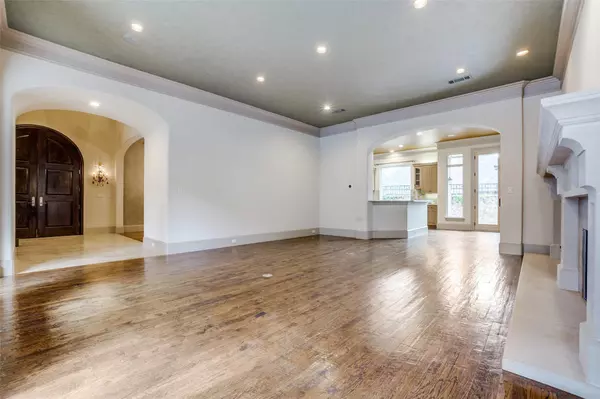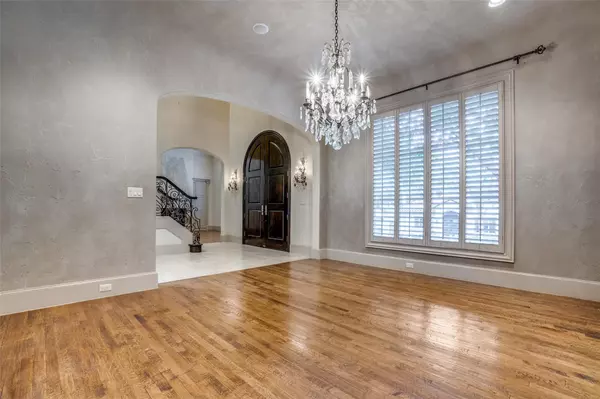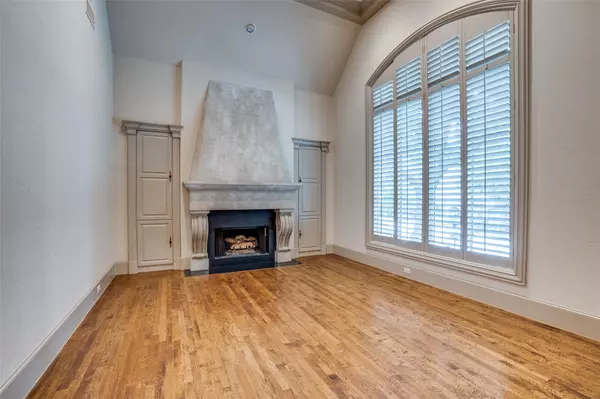$1,795,000
For more information regarding the value of a property, please contact us for a free consultation.
3 Beds
4 Baths
4,918 SqFt
SOLD DATE : 11/29/2022
Key Details
Property Type Single Family Home
Sub Type Single Family Residence
Listing Status Sold
Purchase Type For Sale
Square Footage 4,918 sqft
Price per Sqft $364
Subdivision Lake Forest Ph G
MLS Listing ID 20206481
Sold Date 11/29/22
Style Traditional
Bedrooms 3
Full Baths 3
Half Baths 1
HOA Fees $537/ann
HOA Y/N Mandatory
Year Built 2001
Annual Tax Amount $41,307
Lot Size 7,971 Sqft
Acres 0.183
Lot Dimensions 93x102
Property Description
Easy living in beautiful Lake Forest, a gated community easily accessed from 75 and Tollroad.This home offers a great floorplan with downstairs master, living and dining rooms, den, and office on first level. Den and office overlook beautiful pool and outdoor cooking and seating areas.Den and breakfast areas lead to kitchen with island, gas range, Subzero, great cabinet and counter space, and adjacent bar.There is a door to a courtyard off the kitchen and door to pool from den. The downstairs master has a sitting area overlooking pool, spacious bath with dual sinks, separate shower and tub, and large walkin closet with attached cedar closet. Upstairs there is a large living area with hardwood flooring,
theater room and adjacent bar.2 additional bedrooms and full baths.The community offers 68 acres of landscaped grounds, walking trails, lakes and creeks bordered by hundreds of trees.Tennis and pickleball courts along with 2 dog parks, community pool, and fun events throughout the year.
Location
State TX
County Dallas
Community Community Pool, Curbs, Jogging Path/Bike Path, Lake, Perimeter Fencing, Tennis Court(S)
Direction From Hillcrest just north of Forest Lane, turn east in to Lake Forest neighborhood and stop at front gate.Tell guard you are showing 7032 Lake Edge. Proceed straight on Stone Forest, left on Hill Forest, right on Pecan Hollow, right on Stone Meadow, left on Pecan Hollow, right on Lake Edge.
Rooms
Dining Room 2
Interior
Interior Features Built-in Features, Built-in Wine Cooler, Cable TV Available, Cathedral Ceiling(s), Cedar Closet(s), Chandelier, Decorative Lighting, Double Vanity, Granite Counters, High Speed Internet Available, Kitchen Island, Pantry, Vaulted Ceiling(s), Walk-In Closet(s), Wet Bar
Heating Central, Natural Gas, Zoned
Cooling Ceiling Fan(s), Central Air, Electric, Multi Units, Zoned
Flooring Carpet, Hardwood
Fireplaces Number 2
Fireplaces Type Den, Gas Logs, Living Room
Equipment Home Theater
Appliance Built-in Gas Range, Built-in Refrigerator, Dishwasher, Disposal, Convection Oven, Trash Compactor, Vented Exhaust Fan, Warming Drawer
Heat Source Central, Natural Gas, Zoned
Laundry Electric Dryer Hookup, Utility Room, Full Size W/D Area, Washer Hookup
Exterior
Exterior Feature Balcony, Built-in Barbecue, Covered Patio/Porch, Rain Gutters, Lighting, Private Yard
Garage Spaces 3.0
Fence Back Yard, Brick, Rock/Stone, Wood
Pool Gunite, In Ground, Pool Sweep, Pump, Waterfall
Community Features Community Pool, Curbs, Jogging Path/Bike Path, Lake, Perimeter Fencing, Tennis Court(s)
Utilities Available Alley, Asphalt, City Sewer, City Water, Individual Gas Meter, Individual Water Meter, Sidewalk, Underground Utilities
Roof Type Composition
Garage Yes
Private Pool 1
Building
Lot Description Landscaped, No Backyard Grass, Sprinkler System
Story Two
Foundation Slab
Structure Type Brick
Schools
Elementary Schools Kramer
School District Dallas Isd
Others
Ownership Cardinale
Acceptable Financing Cash, Conventional
Listing Terms Cash, Conventional
Financing Cash
Read Less Info
Want to know what your home might be worth? Contact us for a FREE valuation!

Our team is ready to help you sell your home for the highest possible price ASAP

©2025 North Texas Real Estate Information Systems.
Bought with Eric Skeen • Briggs Freeman Sotheby's Int'l
Find out why customers are choosing LPT Realty to meet their real estate needs






