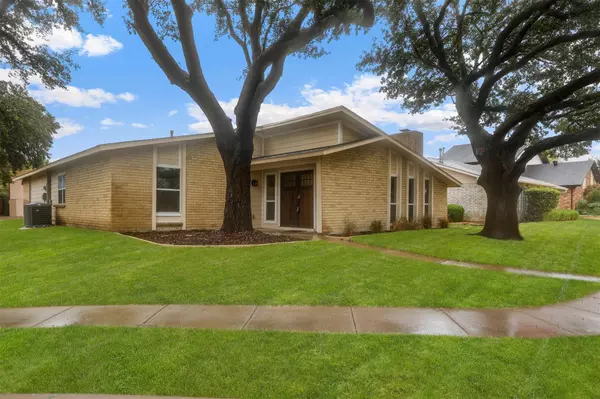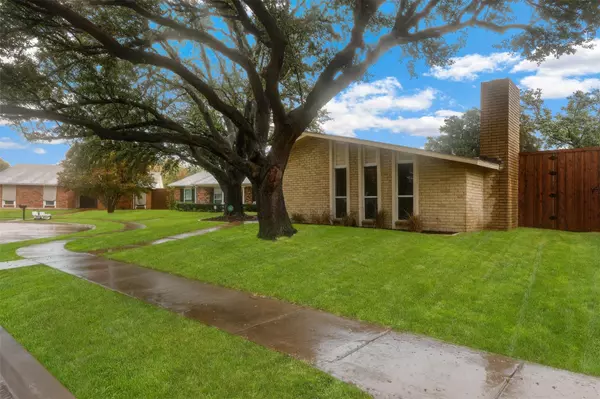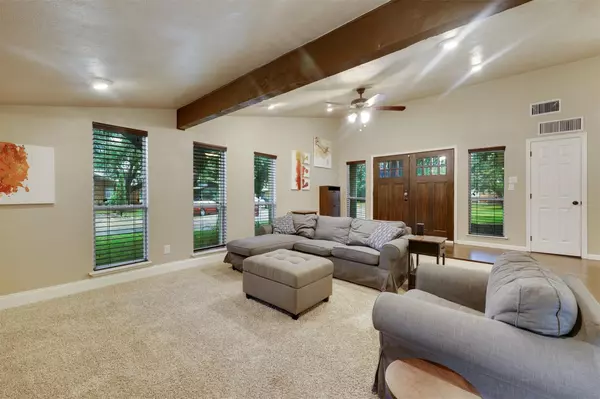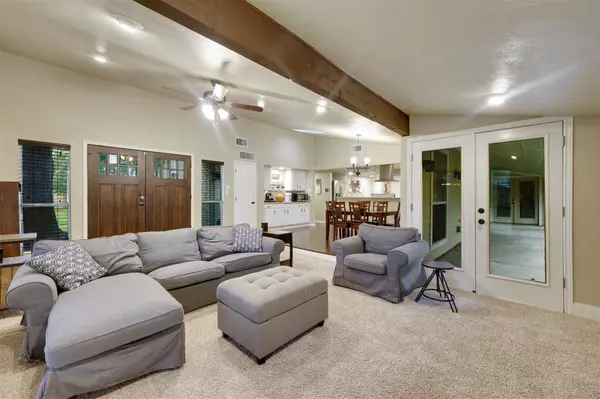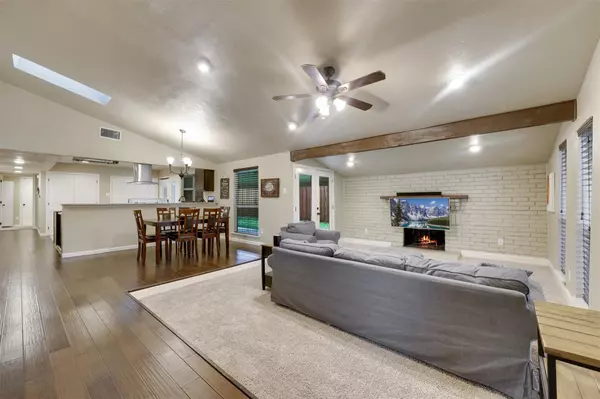$375,000
For more information regarding the value of a property, please contact us for a free consultation.
3 Beds
2 Baths
1,821 SqFt
SOLD DATE : 11/17/2022
Key Details
Property Type Single Family Home
Sub Type Single Family Residence
Listing Status Sold
Purchase Type For Sale
Square Footage 1,821 sqft
Price per Sqft $205
Subdivision Woodlake 6
MLS Listing ID 20193171
Sold Date 11/17/22
Style Traditional
Bedrooms 3
Full Baths 2
HOA Y/N None
Year Built 1974
Annual Tax Amount $6,656
Lot Size 8,058 Sqft
Acres 0.185
Property Description
Beautifully updated and well-maintained home on a quiet cul-de-sac lot is move-in ready! Skylights and plenty of windows provide lots of natural light to the open living and dining areas. The bright kitchen boasts granite counters, a new oven-stove, a vented hood, an island, and ample cabinet space.
The extremely spacious primary bedroom has a sitting area as well as a custom walk-in closet and an extra large shower. There are also 2 very spacious secondary bedrooms as well as another full bath. The backyard features a wonderful & tranquil covered patio space as well as a large grassy space with a fruit-producing pear tree and a new 8 ft board-on-board privacy fence. The garage is equipped with a Tesla charger, as well as built-in cabinets and a work table. HVAC and ducts all replaced in 2020. Act Fast and Don't Miss this Gem!
Location
State TX
County Denton
Community Park, Playground
Direction Just North of George Bush Turnpike & just east of N. Josey Ln, From N. Josey Ln, Head east on E Frankford Rd toward Winterberry Dr Use the left 2 lanes to make a U-turn Turn right on Jennifer Ct The destination will be on the Right.
Rooms
Dining Room 1
Interior
Interior Features Cable TV Available, Dry Bar, High Speed Internet Available, Open Floorplan, Smart Home System
Heating Central, Natural Gas
Cooling Ceiling Fan(s), Central Air
Flooring Carpet, Ceramic Tile, Hardwood, Tile
Fireplaces Number 1
Fireplaces Type Brick, Wood Burning
Appliance Dishwasher, Disposal, Electric Oven, Electric Range, Gas Water Heater, Convection Oven, Double Oven, Vented Exhaust Fan
Heat Source Central, Natural Gas
Laundry Electric Dryer Hookup, Utility Room, Full Size W/D Area, Washer Hookup
Exterior
Exterior Feature Playground
Garage Spaces 2.0
Fence Back Yard, Fenced, Privacy, Wood
Community Features Park, Playground
Utilities Available Alley, Cable Available, City Sewer, City Water, Electricity Available, Electricity Connected, Individual Gas Meter, Individual Water Meter, Natural Gas Available
Roof Type Composition
Garage Yes
Building
Lot Description Cul-De-Sac, Few Trees, Landscaped, Level, Subdivision
Story One
Foundation Slab
Structure Type Brick,Siding
Schools
Elementary Schools Furneaux
School District Carrollton-Farmers Branch Isd
Others
Ownership On File
Acceptable Financing Cash, Conventional, FHA, VA Loan
Listing Terms Cash, Conventional, FHA, VA Loan
Financing Cash
Read Less Info
Want to know what your home might be worth? Contact us for a FREE valuation!

Our team is ready to help you sell your home for the highest possible price ASAP

©2025 North Texas Real Estate Information Systems.
Bought with Pam Heinrich • Keller Williams Realty Allen
Find out why customers are choosing LPT Realty to meet their real estate needs


