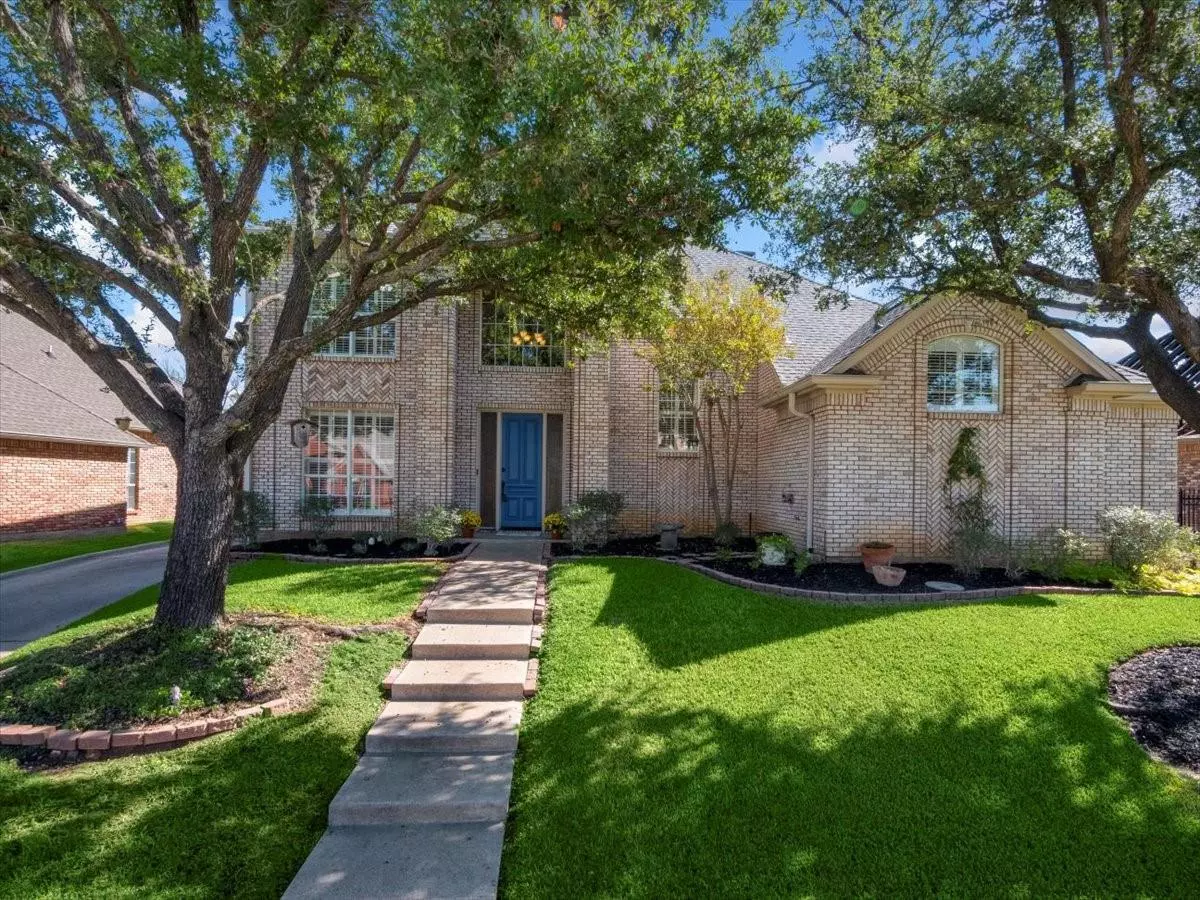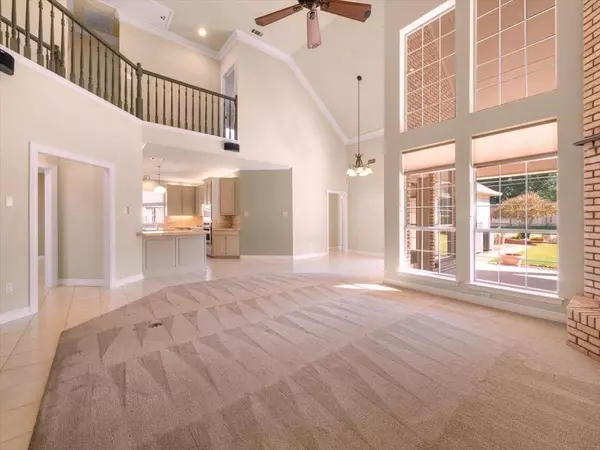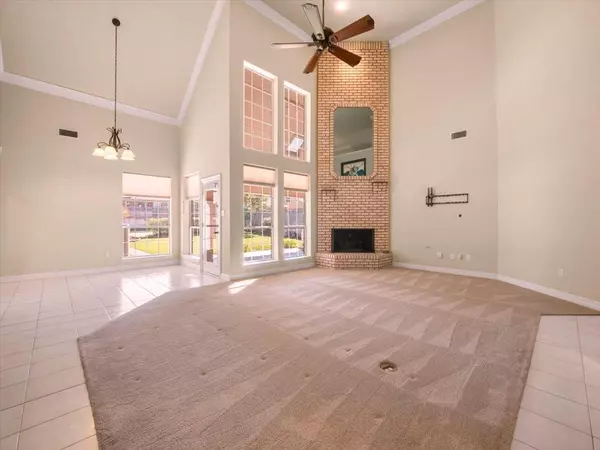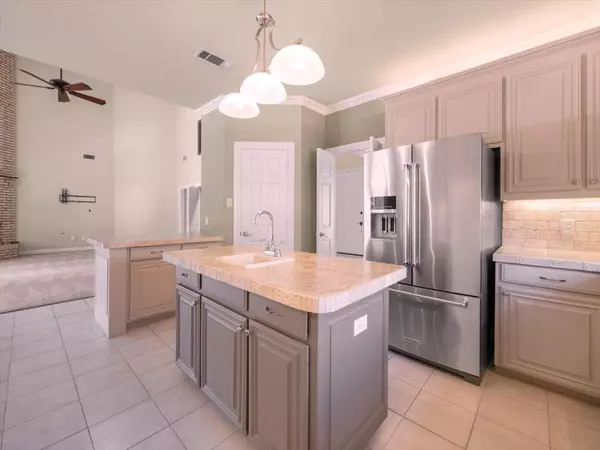$425,000
For more information regarding the value of a property, please contact us for a free consultation.
4 Beds
3 Baths
2,697 SqFt
SOLD DATE : 11/03/2022
Key Details
Property Type Single Family Home
Sub Type Single Family Residence
Listing Status Sold
Purchase Type For Sale
Square Footage 2,697 sqft
Price per Sqft $157
Subdivision Forest Mill Add
MLS Listing ID 20187555
Sold Date 11/03/22
Style Traditional
Bedrooms 4
Full Baths 3
HOA Y/N None
Year Built 1990
Annual Tax Amount $7,832
Lot Size 10,715 Sqft
Acres 0.246
Property Description
OFFERS ARE DUE MONDAY OCT 24TH AT 9:00AM. PLEASE CONTACT ME IF YOU HAVE QUESTIONS. Highly desireable Pantego home that has been well cared for and updated. Located in a double culdesac, this home is on a prestigious and quiet street but close to parks, shopping and schools. Vaulted ceilings in family room add to the beautiful, open floorplan. The kitchen has all Kitchenaid appl replaced in 2018 including fridge which stays. Bathrooms were updated in 2017. Roof and high efficiency AC Units were replaced in 2016. Fresh paint inside and out. Skylights replaced in 2020. The ensuite primary bathroom is extra spacious with a 2 person shower and large soaking tub. A luxury jacuzzi awaits you under the oversized covered back patio. Home has extra parking for boat or rv. No HOA. This home is immaculate and ready to move in.
All information is deemed reliable buy must be verified by buyer and buyer's agent.
Location
State TX
County Tarrant
Direction From Smith Barry Rd, go North on Nora Drive, Turn right on Country Club Rd, Turn left on Grant Place.
Rooms
Dining Room 2
Interior
Interior Features Built-in Features, Cable TV Available, Decorative Lighting, Eat-in Kitchen, High Speed Internet Available, Kitchen Island, Open Floorplan, Pantry, Vaulted Ceiling(s), Wet Bar
Heating Central, Natural Gas
Cooling Central Air, Electric
Flooring Carpet, Ceramic Tile
Fireplaces Number 1
Fireplaces Type Family Room, Gas Logs
Appliance Dishwasher, Disposal, Electric Oven, Gas Cooktop, Ice Maker, Microwave, Plumbed For Gas in Kitchen, Refrigerator
Heat Source Central, Natural Gas
Laundry Utility Room, Full Size W/D Area, Washer Hookup
Exterior
Garage Spaces 2.0
Fence Wood
Utilities Available City Sewer, City Water, Curbs, Individual Gas Meter, Individual Water Meter, Sidewalk
Roof Type Composition
Garage Yes
Building
Lot Description Cul-De-Sac, Interior Lot, Landscaped, Sprinkler System, Subdivision
Story Two
Foundation Slab
Structure Type Brick
Schools
Elementary Schools Hill
School District Arlington Isd
Others
Ownership see agent
Acceptable Financing 1031 Exchange, Cash, Conventional, VA Loan
Listing Terms 1031 Exchange, Cash, Conventional, VA Loan
Financing Conventional
Special Listing Condition Aerial Photo
Read Less Info
Want to know what your home might be worth? Contact us for a FREE valuation!

Our team is ready to help you sell your home for the highest possible price ASAP

©2025 North Texas Real Estate Information Systems.
Bought with Spencer Cearnal • Front Real Estate Co
Find out why customers are choosing LPT Realty to meet their real estate needs






