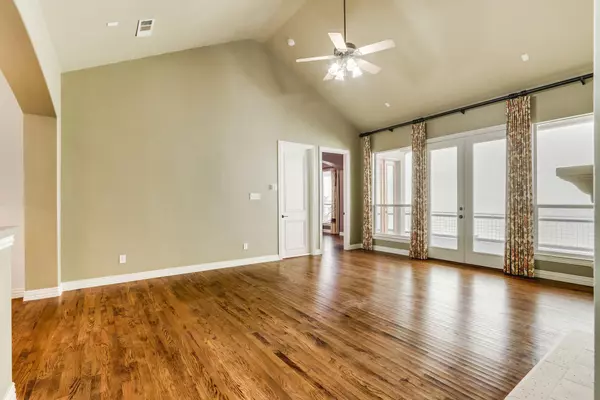$489,500
For more information regarding the value of a property, please contact us for a free consultation.
3 Beds
2 Baths
2,025 SqFt
SOLD DATE : 11/18/2022
Key Details
Property Type Single Family Home
Sub Type Single Family Residence
Listing Status Sold
Purchase Type For Sale
Square Footage 2,025 sqft
Price per Sqft $241
Subdivision University Park 01
MLS Listing ID 20190223
Sold Date 11/18/22
Bedrooms 3
Full Baths 2
HOA Fees $213/ann
HOA Y/N Mandatory
Year Built 2001
Annual Tax Amount $8,038
Lot Size 5,619 Sqft
Acres 0.129
Property Description
Gorgeous home in highly sought-after gated University Park Estates! Great open floor plan perfect for entertaining with beautiful oak wood floors throughout the common areas and master bedroom. Custom built-in cabinets in laundry and dining room, which could make a great office. Kitchen has high end Viking appliances, pull out drawers in cabinets with plenty of prep space, a butlers pantry & walk-in pantry. Living room offers a big fireplace with gas logs, lots of natural light, vaulted ceilings, and UV filmed windows. Plantation Shutters in front windows. Spacious master suite with huge walk-in closet located at the back of the house, with a jetted tub and separate shower in master bathroom. Large patio with a composite deck, half covered perfect for BBQs, room for gardening and a grassy area in the back. Minutes from major HWYs, Four Seasons & Las Colinas country clubs, Toyota Music Factory, Rochelle park duck ponds. Community features, gym, pool, tennis, playground, basketball court
Location
State TX
County Dallas
Community Community Pool, Curbs, Fitness Center, Gated, Park, Playground, Pool, Sidewalks, Tennis Court(S), Other
Direction Going S on N MacArthur Blvd, turn left on W Northgate Dr, turn left on E Rochelle Blvd, turn Right on Hidalgo st, turn Left on Ricci Ln and house will be the third house on the left.
Rooms
Dining Room 2
Interior
Interior Features Cable TV Available, Decorative Lighting, High Speed Internet Available, Open Floorplan, Pantry, Sound System Wiring, Vaulted Ceiling(s), Walk-In Closet(s)
Heating Central, Natural Gas
Cooling Ceiling Fan(s), Central Air, Electric
Flooring Carpet, Ceramic Tile, Hardwood
Fireplaces Number 1
Fireplaces Type Gas, Gas Logs, Living Room
Appliance Dishwasher, Disposal, Gas Cooktop, Gas Water Heater, Microwave, Convection Oven, Plumbed For Gas in Kitchen, Vented Exhaust Fan
Heat Source Central, Natural Gas
Laundry Electric Dryer Hookup, Full Size W/D Area, Washer Hookup
Exterior
Garage Spaces 2.0
Fence Back Yard, Fenced, Privacy, Wood
Community Features Community Pool, Curbs, Fitness Center, Gated, Park, Playground, Pool, Sidewalks, Tennis Court(s), Other
Utilities Available City Sewer, City Water, Concrete, Curbs, Individual Gas Meter, Individual Water Meter, Underground Utilities
Roof Type Composition
Garage Yes
Building
Lot Description Subdivision
Story One
Foundation Pillar/Post/Pier
Structure Type Stucco
Schools
Elementary Schools Farine
School District Irving Isd
Others
Ownership See Tax
Acceptable Financing Cash, Conventional, FHA, VA Loan
Listing Terms Cash, Conventional, FHA, VA Loan
Financing Cash
Read Less Info
Want to know what your home might be worth? Contact us for a FREE valuation!

Our team is ready to help you sell your home for the highest possible price ASAP

©2025 North Texas Real Estate Information Systems.
Bought with Chris Baker • New Homes Mate, LLC
Find out why customers are choosing LPT Realty to meet their real estate needs






