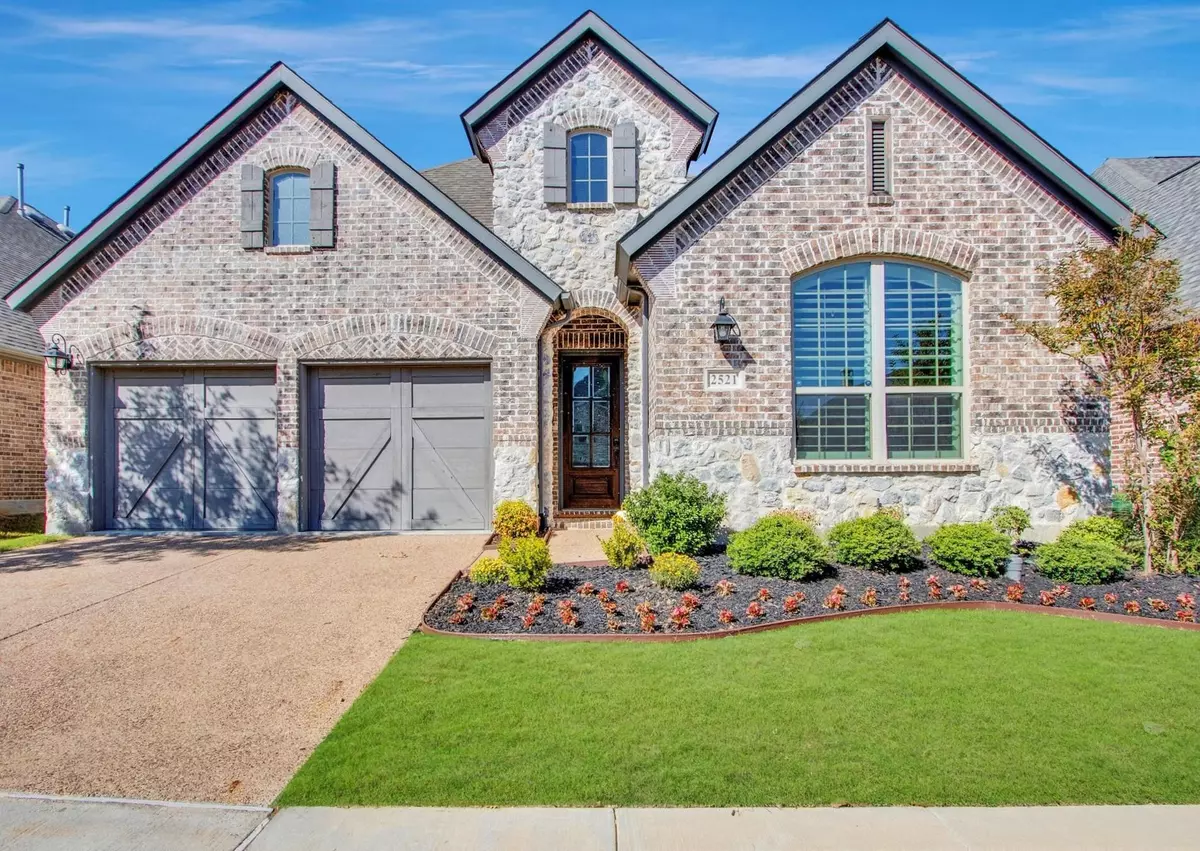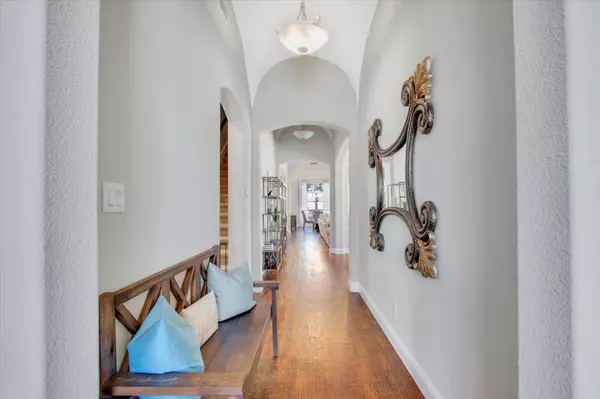$729,000
For more information regarding the value of a property, please contact us for a free consultation.
4 Beds
3 Baths
3,044 SqFt
SOLD DATE : 11/17/2022
Key Details
Property Type Single Family Home
Sub Type Single Family Residence
Listing Status Sold
Purchase Type For Sale
Square Footage 3,044 sqft
Price per Sqft $239
Subdivision Castle Hills Ph 9 Sec A
MLS Listing ID 20185366
Sold Date 11/17/22
Style Traditional
Bedrooms 4
Full Baths 3
HOA Fees $79/ann
HOA Y/N Mandatory
Year Built 2017
Lot Size 6,050 Sqft
Acres 0.1389
Property Description
Rich In Detail! Beautiful American Legend One half-story home. This 3044 sq ft home has so much to offer! Hand scraped wood floors, cook to your heart's delight in this chef's kitchen with 5 burner gas cooktop huge island, plenty of counter space & cabinets open to living & 2 dining areas. Master down with gorgeous master bath a must see! 2 other bedrooms down and 4th bedroom up with huge game room and full bath. The home features outdoor living space with an extended patio with a built-in gas grill, Traeger smoker, mini fridge & tv. Covered by a huge cedar pavilion. Recently installed pet-friendly turf with rock landscaping in the backyard. Castle Hills Community offers a variety of specialty dining, services, and shopping for all to enjoy. Caste Hills also offers a private membership, full-service country club,18-hole championship golf course, aquatic center resort-style swimming pool, tennis, 4,300 sq-ft fitness wellness center .Minutes from interstate 121,35 and the DT.
Location
State TX
County Denton
Community Playground
Direction GPS
Rooms
Dining Room 2
Interior
Interior Features Cable TV Available, Cathedral Ceiling(s), Chandelier, Decorative Lighting, High Speed Internet Available, Kitchen Island, Open Floorplan, Sound System Wiring, Walk-In Closet(s)
Heating Central, Natural Gas
Cooling Attic Fan, Ceiling Fan(s), Central Air, Electric
Flooring Carpet, Tile, Wood
Fireplaces Number 1
Fireplaces Type Gas, Gas Logs, Living Room, Stone
Appliance Dishwasher, Disposal, Gas Cooktop, Gas Water Heater, Microwave, Convection Oven, Tankless Water Heater
Heat Source Central, Natural Gas
Laundry Electric Dryer Hookup, Full Size W/D Area, Washer Hookup
Exterior
Exterior Feature Attached Grill, Covered Patio/Porch, Rain Gutters, Lighting, Outdoor Grill, Outdoor Kitchen, Outdoor Living Center
Garage Spaces 2.0
Fence Back Yard, Wood
Community Features Playground
Utilities Available All Weather Road, Asphalt, Cable Available, City Sewer, City Water, Concrete, Electricity Available, Individual Gas Meter, Phone Available, Sidewalk
Roof Type Composition
Garage Yes
Building
Lot Description Few Trees, Interior Lot, Sprinkler System, Subdivision
Story One and One Half
Foundation Slab
Structure Type Brick
Schools
Elementary Schools Polser
School District Lewisville Isd
Others
Ownership Ask Agent
Acceptable Financing Cash, Conventional, VA Loan
Listing Terms Cash, Conventional, VA Loan
Financing Cash
Read Less Info
Want to know what your home might be worth? Contact us for a FREE valuation!

Our team is ready to help you sell your home for the highest possible price ASAP

©2025 North Texas Real Estate Information Systems.
Bought with Johnson Kang • Sunet Group
Find out why customers are choosing LPT Realty to meet their real estate needs






