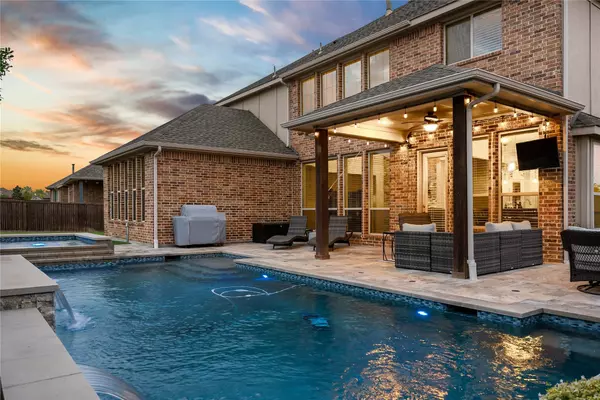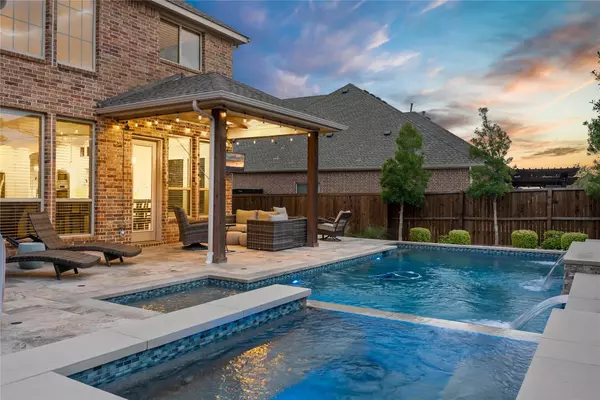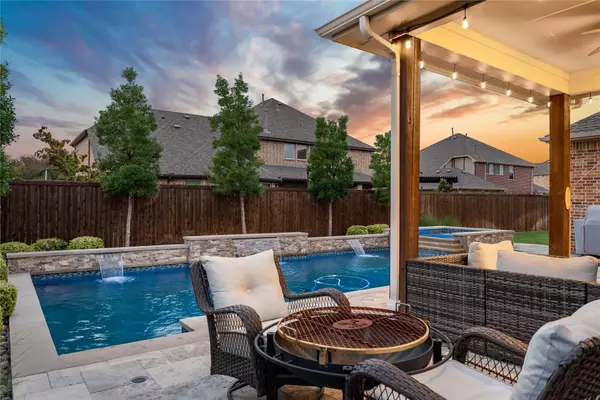$799,900
For more information regarding the value of a property, please contact us for a free consultation.
5 Beds
4 Baths
3,912 SqFt
SOLD DATE : 11/10/2022
Key Details
Property Type Single Family Home
Sub Type Single Family Residence
Listing Status Sold
Purchase Type For Sale
Square Footage 3,912 sqft
Price per Sqft $204
Subdivision Maxwell Creek North Ph 11A
MLS Listing ID 20184283
Sold Date 11/10/22
Style Traditional
Bedrooms 5
Full Baths 4
HOA Fees $25
HOA Y/N Mandatory
Year Built 2015
Annual Tax Amount $11,174
Lot Size 0.266 Acres
Acres 0.266
Property Description
MULTIPLE OFFERS H&B DUE SUN 10-16 AT 7PM. Stunning KHOV in Maxwell Creek. This home has it all! 5 Bedrooms, 4 full baths, Game room, Media Room, 3 Car garage AND a POOL! 1st floor; Formal Dining Room. Spacious family room with stacked stone fireplace. Kitchen with a huge granite island & countertops, bar seating, white cabinets that extend to the ceiling, double ovens, butler's pantry & walk-in pantry. The private primary suite has a wall of windows overlooking the backyard, a separate shower & tub, 2 vanities & a custom closet! Guest suite on the first level with a full bathroom. 2nd floor; 3 guest suites, 2 full bathrooms, game room & a HUGE media room. Just wait until you see the outside oasis! Covered patio with wiring for a TV (lights will stay), gorgeous travertine decking on the porch and around the pool, Riverbend Sandler Pool & Spa, beautiful landscaping AND a large grassy play area. The driveway is large enough for a basketball sport court. Trails, Playground Community Pool
Location
State TX
County Collin
Direction From I-75, go East on Renner Rd, left on Murphy Rd, right on McMillen Dr, right on Ashdon Ln, right on Windy Knoll, left on Whitewing Ln. Home will be on right side.
Rooms
Dining Room 2
Interior
Interior Features Cable TV Available, Decorative Lighting, Double Vanity, Eat-in Kitchen, Granite Counters, High Speed Internet Available, Kitchen Island, Open Floorplan, Pantry, Smart Home System, Walk-In Closet(s)
Heating Central, Natural Gas
Cooling Ceiling Fan(s), Central Air, Electric
Flooring Carpet, Ceramic Tile, Wood
Fireplaces Number 1
Fireplaces Type Gas, Gas Logs, Gas Starter, Living Room
Appliance Dishwasher, Disposal, Electric Oven, Gas Cooktop, Gas Water Heater, Microwave, Double Oven, Plumbed For Gas in Kitchen
Heat Source Central, Natural Gas
Laundry Electric Dryer Hookup, Gas Dryer Hookup, Utility Room, Full Size W/D Area, Washer Hookup
Exterior
Exterior Feature Covered Patio/Porch, Rain Gutters, Lighting, Outdoor Living Center, Sport Court
Garage Spaces 3.0
Fence Wood
Pool Heated, In Ground, Outdoor Pool, Separate Spa/Hot Tub, Water Feature
Utilities Available City Sewer, City Water, Curbs, Sidewalk
Roof Type Composition
Garage Yes
Private Pool 1
Building
Lot Description Interior Lot, Landscaped, Sprinkler System, Subdivision
Story Two
Foundation Slab
Structure Type Brick,Rock/Stone
Schools
Elementary Schools Tibbals
School District Wylie Isd
Others
Ownership owner
Acceptable Financing Cash, Conventional
Listing Terms Cash, Conventional
Financing Conventional
Special Listing Condition Aerial Photo
Read Less Info
Want to know what your home might be worth? Contact us for a FREE valuation!

Our team is ready to help you sell your home for the highest possible price ASAP

©2025 North Texas Real Estate Information Systems.
Bought with Jane McGregor • RE/MAX Premier
Find out why customers are choosing LPT Realty to meet their real estate needs






