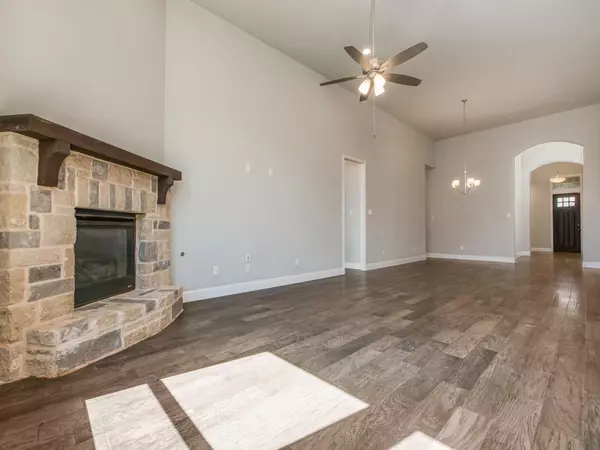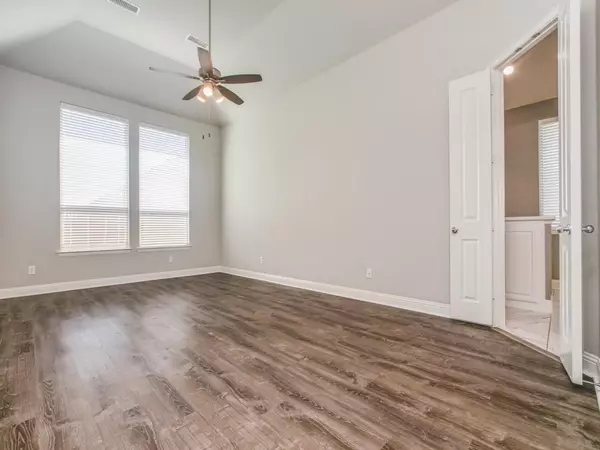$580,000
For more information regarding the value of a property, please contact us for a free consultation.
4 Beds
4 Baths
2,997 SqFt
SOLD DATE : 11/08/2022
Key Details
Property Type Single Family Home
Sub Type Single Family Residence
Listing Status Sold
Purchase Type For Sale
Square Footage 2,997 sqft
Price per Sqft $193
Subdivision Liberty Ph 5
MLS Listing ID 20172754
Sold Date 11/08/22
Bedrooms 4
Full Baths 3
Half Baths 1
HOA Fees $29
HOA Y/N Mandatory
Year Built 2019
Annual Tax Amount $9,168
Lot Size 7,187 Sqft
Acres 0.165
Property Description
LOOKS LIKE NEW, Beautiful Highland Home, 4 bedroom, 3.5 bath with mahogany front door, extended entry and eight foot doors throughout. This gorgeous home has lots of upgrades. The extended kitchen comes with granite countertops, SS appliances, 5 burner gas range, wall oven, 2 huge islands with breakfast bar, lots of cabinet space and walk-in pantry. Enjoy the large open family room with stone gas fireplace and wood floors. The elegant master suite has a separate shower and soaking tub, large vanity with makeup area, double sinks and 2 WALK-IN closets. This home is great for entertaining and also comes with an office, movie room or make it a gameroom. All bedrooms have walk-in closets. There is a covered patio with gas drop, 3-car tandem garage. The utility room is big enough for a freezer and its plumbed for a sink and the home has smart home features. Community has a pool, jogging and bike path, fishing pond, covered basketball court and playground. NO MUD & NO PID, Home faces North.
Location
State TX
County Collin
Community Community Pool, Fishing, Jogging Path/Bike Path, Park, Playground, Sidewalks, Other
Direction See GPS
Rooms
Dining Room 2
Interior
Interior Features Decorative Lighting, Eat-in Kitchen, Granite Counters, High Speed Internet Available, Kitchen Island, Open Floorplan, Pantry, Smart Home System, Walk-In Closet(s)
Heating Central, Fireplace(s)
Cooling Ceiling Fan(s), Central Air, Electric
Flooring Carpet, Ceramic Tile, Luxury Vinyl Plank, Wood
Fireplaces Number 1
Fireplaces Type Electric, Gas, Gas Logs, Living Room, Stone
Appliance Dishwasher, Disposal, Gas Cooktop, Gas Oven, Microwave, Plumbed For Gas in Kitchen, Tankless Water Heater, Vented Exhaust Fan
Heat Source Central, Fireplace(s)
Laundry Electric Dryer Hookup, Utility Room, Full Size W/D Area, Washer Hookup
Exterior
Exterior Feature Covered Patio/Porch, Rain Gutters, Lighting
Garage Spaces 3.0
Fence Back Yard, Fenced, Wood
Community Features Community Pool, Fishing, Jogging Path/Bike Path, Park, Playground, Sidewalks, Other
Utilities Available Cable Available, City Sewer, City Water, Concrete, Curbs, Electricity Available, Individual Gas Meter, Individual Water Meter, Natural Gas Available, Phone Available, Sidewalk, Underground Utilities
Roof Type Composition
Garage Yes
Building
Lot Description Few Trees, Interior Lot, Landscaped, Sprinkler System, Subdivision
Story One
Foundation Slab
Structure Type Brick
Schools
Elementary Schools Harry Mckillop
School District Melissa Isd
Others
Ownership see agent
Acceptable Financing Cash, Conventional, FHA, VA Loan
Listing Terms Cash, Conventional, FHA, VA Loan
Financing Conventional
Read Less Info
Want to know what your home might be worth? Contact us for a FREE valuation!

Our team is ready to help you sell your home for the highest possible price ASAP

©2025 North Texas Real Estate Information Systems.
Bought with Stacey Zimmerman • Ebby Halliday, REALTORS
Find out why customers are choosing LPT Realty to meet their real estate needs






