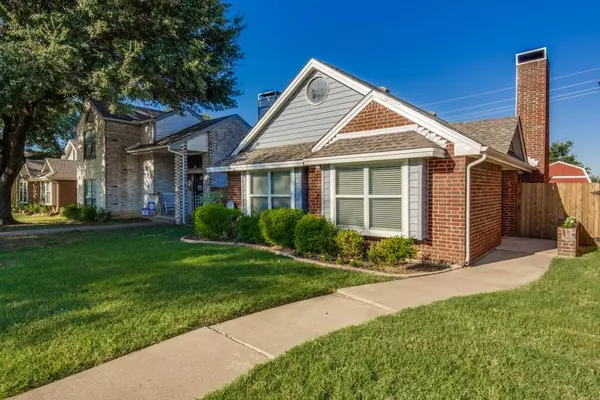$315,000
For more information regarding the value of a property, please contact us for a free consultation.
3 Beds
2 Baths
1,306 SqFt
SOLD DATE : 10/28/2022
Key Details
Property Type Single Family Home
Sub Type Single Family Residence
Listing Status Sold
Purchase Type For Sale
Square Footage 1,306 sqft
Price per Sqft $241
Subdivision Hunters Glen Ph 1
MLS Listing ID 20175063
Sold Date 10/28/22
Bedrooms 3
Full Baths 2
HOA Y/N None
Year Built 1985
Annual Tax Amount $3,771
Lot Size 3,659 Sqft
Acres 0.084
Property Description
Charming 3 bedroom, 2 bathroom home remodeled & ready for a new owner! Covered parking in the carport around back & a great big walk-in shed for storage or a workshop. This kitchen has everything you need right there at your fingertips. Beautiful new 48 inch cabinets, granite countertops, all new stainless steel appliances & a reach in pantry. Refrigerator & Ring doorbell camera come with the house. Throughout, you'll see great looking wood look luxury vinyl plank flooring. And the master suite boasts a nice walk in closet & a beautifully done river rock walk in shower. So many nearby conveniences, with bus service to all the zoned schools, a park & walking trails, Neighborhood Walmart right around the corner, & a short drive to hop on 35 for your daily commute. Energy efficient vinyl siding has just been added, entire HVAC system replaced in 2010 and diligently maintained since. Plant some herbs or beautiful flowers in that brick planter & make that nice big front porch yours!
Location
State TX
County Denton
Direction From I-35E, exit N Garden Ridge Blvd. and turn west.Turn left on Javelin Way.Turn right on Pheasant Dr. 3rd house on the right.
Rooms
Dining Room 1
Interior
Interior Features Cable TV Available, Decorative Lighting, Double Vanity, Granite Counters, High Speed Internet Available, Open Floorplan, Pantry, Walk-In Closet(s)
Heating Central, Electric
Cooling Ceiling Fan(s), Central Air, Electric
Flooring Luxury Vinyl Plank
Fireplaces Number 1
Fireplaces Type Wood Burning
Appliance Dishwasher, Disposal, Electric Range, Microwave, Refrigerator
Heat Source Central, Electric
Exterior
Exterior Feature Rain Gutters
Carport Spaces 2
Utilities Available Alley, Cable Available, City Sewer, City Water, Electricity Available
Roof Type Composition
Garage No
Building
Story One
Foundation Slab
Structure Type Brick,Vinyl Siding
Schools
Elementary Schools Valley Ridge
School District Lewisville Isd
Others
Ownership John & Alison Ausmus
Financing Conventional
Read Less Info
Want to know what your home might be worth? Contact us for a FREE valuation!

Our team is ready to help you sell your home for the highest possible price ASAP

©2024 North Texas Real Estate Information Systems.
Bought with Kristin Special • Transcend DFW Properties
Find out why customers are choosing LPT Realty to meet their real estate needs






