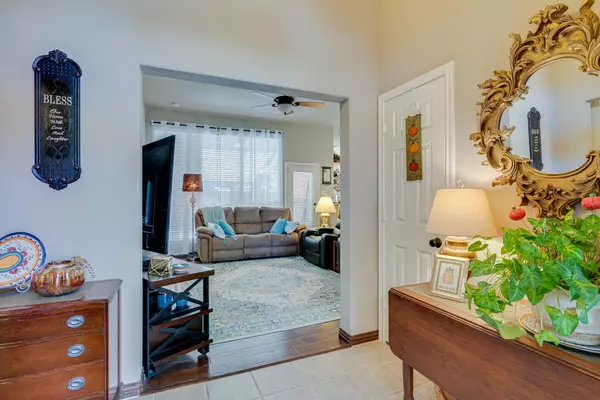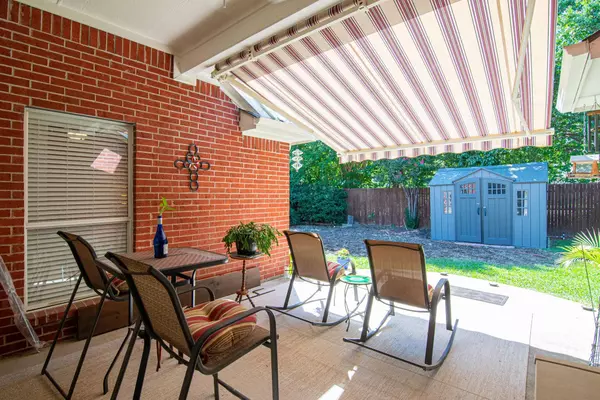$435,000
For more information regarding the value of a property, please contact us for a free consultation.
3 Beds
2 Baths
1,638 SqFt
SOLD DATE : 10/28/2022
Key Details
Property Type Single Family Home
Sub Type Single Family Residence
Listing Status Sold
Purchase Type For Sale
Square Footage 1,638 sqft
Price per Sqft $265
Subdivision Shadowridge South Ph 1
MLS Listing ID 20166598
Sold Date 10/28/22
Style Traditional
Bedrooms 3
Full Baths 2
HOA Fees $20/ann
HOA Y/N Mandatory
Year Built 1996
Annual Tax Amount $5,946
Lot Size 6,621 Sqft
Acres 0.152
Property Description
Location Location! Desirable CHARMING one story 3-2-2 GEM in coveted Shadow Ridge South in Flower Mound. Easy access to HWYs 121, 2499, 635. 10 Minutes to DFW Airport, Grapevine Lake and area shopping in Downtown Grapevine, Grapevine Mills and Highland Village. Immaculately landscaped front and back with custom shed. Open concept floorplan with eat-in breakfast area and sit-in bar. Wood floors throughout living area and all bedrooms and ceramic tile in kitchen. Kitchen has granite counters and abundant cabinet space. Large Master Bedroom with walk-in closet. Large secondary bedrooms. Updated shower in secondary bath. Walking distance to highly rated Bluebonnet Elem, Shadow Ridge Middle School, Flower Mound Community Activity Center, Bluebonnet and Heritage Parks and Flower Mound Hound Mound dog park. Custom awning above back porch ensures shade on those warm summer evenings. Updates include New roof and gutters, 2019,Insulated garage door and 10 inch cellulose insulation in attic 2022.
Location
State TX
County Denton
Direction From North Entrance of DFW Airport. North on Hwy 121, merge to SH 2499, Exit North on Gerault, West (L) on Spinks, North (R) on Lexington, East (R) on Flatwood. Flatwood ends at Indian Cherry. Left on Indian Cherry. 1201 Indian Cherry is 2 blocks on the Left Side of Street.
Rooms
Dining Room 2
Interior
Interior Features Cable TV Available, Eat-in Kitchen, Open Floorplan
Heating Natural Gas
Cooling Ceiling Fan(s), Central Air, Electric
Flooring Carpet, Ceramic Tile
Fireplaces Number 1
Fireplaces Type Gas Logs, Gas Starter, Masonry
Appliance Dishwasher, Disposal, Gas Cooktop, Gas Water Heater, Microwave
Heat Source Natural Gas
Laundry Electric Dryer Hookup, Utility Room, Full Size W/D Area, Washer Hookup
Exterior
Exterior Feature Awning(s), Covered Patio/Porch
Garage Spaces 2.0
Carport Spaces 2
Fence Wood
Utilities Available Cable Available, City Sewer, City Water, Curbs, Individual Gas Meter, Individual Water Meter, Natural Gas Available, Sidewalk
Roof Type Composition
Garage Yes
Building
Lot Description Interior Lot, Landscaped, Sprinkler System
Story One
Foundation Slab
Structure Type Brick,Siding
Schools
School District Lewisville Isd
Others
Ownership Of Record
Acceptable Financing Cash, Conventional, FHA, VA Assumable, VA Loan
Listing Terms Cash, Conventional, FHA, VA Assumable, VA Loan
Financing Conventional
Read Less Info
Want to know what your home might be worth? Contact us for a FREE valuation!

Our team is ready to help you sell your home for the highest possible price ASAP

©2025 North Texas Real Estate Information Systems.
Bought with Roger Xu • Keller Williams Realty-FM
Find out why customers are choosing LPT Realty to meet their real estate needs






