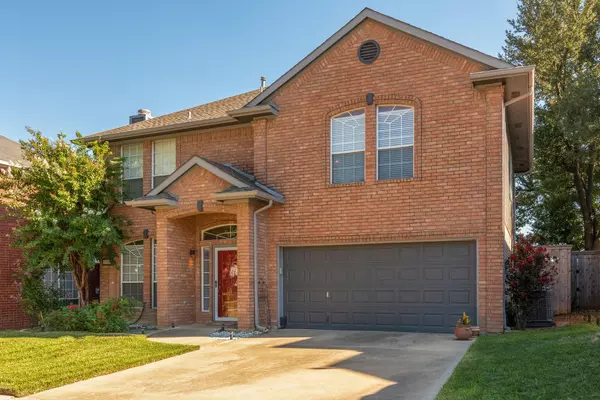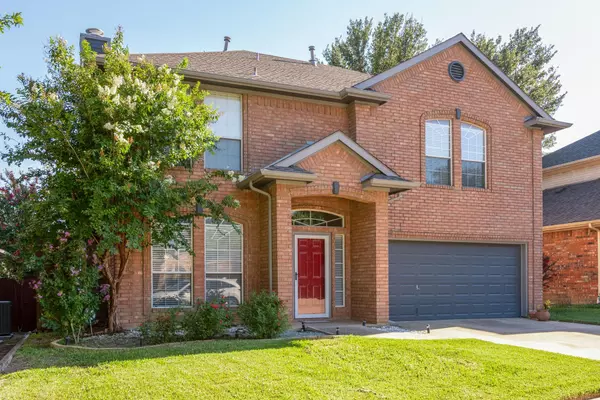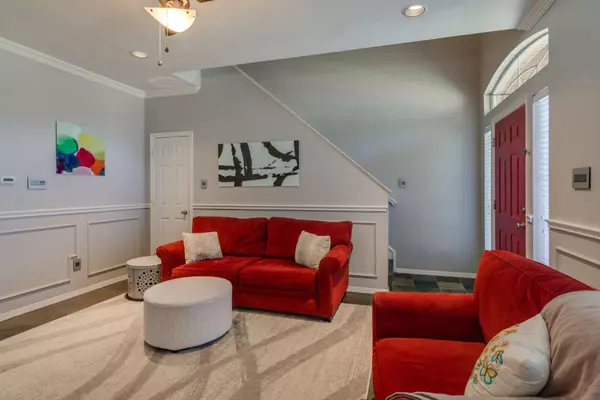$375,000
For more information regarding the value of a property, please contact us for a free consultation.
3 Beds
3 Baths
1,696 SqFt
SOLD DATE : 11/01/2022
Key Details
Property Type Single Family Home
Sub Type Single Family Residence
Listing Status Sold
Purchase Type For Sale
Square Footage 1,696 sqft
Price per Sqft $221
Subdivision Classic Limited Add
MLS Listing ID 20174534
Sold Date 11/01/22
Style Traditional
Bedrooms 3
Full Baths 2
Half Baths 1
HOA Y/N None
Year Built 1994
Annual Tax Amount $6,297
Lot Size 4,399 Sqft
Acres 0.101
Property Description
This charming Bedford home has an ideal floor plan with updates throughout. The spacious family room is open to the dining room and features stained concrete floors, gas fireplace and crown molding. Enjoy cooking & entertaining in your eat-in kitchen with freshly painted cabinets, granite countertops, modern backsplash, new oven, large pantry and farm sink. The second floor master suite boasts a beautifully updated spa-like bath with garden tub, sep shower, dual sinks and walk-in closet with custom built-ins. Large secondary bedrooms with walk in closets, wood floors and shared updated bathroom with barn doors. Relax in your tranquil back yard with extended patio, water feature and plenty of room for pets and play. Oversized 2 car garage with epoxy floor. This home is very clean and well maintained. Welcome Home!
Location
State TX
County Tarrant
Direction From Hwy 121, go west on Harwood, right on central, right on Tiffany Glenn. Home in at the end of the cul-de-sac on right.
Rooms
Dining Room 2
Interior
Interior Features Cable TV Available, Decorative Lighting, Eat-in Kitchen, Granite Counters, High Speed Internet Available, Pantry, Vaulted Ceiling(s), Walk-In Closet(s)
Heating Central, Natural Gas, Zoned
Cooling Ceiling Fan(s), Central Air, Electric, Roof Turbine(s), Zoned
Flooring Ceramic Tile, Painted/Stained, Wood
Fireplaces Number 1
Fireplaces Type Brick, Gas, Living Room
Appliance Dishwasher, Disposal, Electric Cooktop, Gas Water Heater, Microwave, Convection Oven, Vented Exhaust Fan
Heat Source Central, Natural Gas, Zoned
Laundry Electric Dryer Hookup, Utility Room, Full Size W/D Area, Washer Hookup
Exterior
Exterior Feature Lighting
Garage Spaces 2.0
Fence Vinyl, Wood
Utilities Available City Sewer, City Water, Concrete, Sidewalk, Underground Utilities
Roof Type Composition
Garage Yes
Building
Story Two
Foundation Slab
Structure Type Brick
Schools
Elementary Schools Spring Garden
School District Hurst-Euless-Bedford Isd
Others
Ownership Of Record
Acceptable Financing Cash, Conventional, FHA, VA Loan
Listing Terms Cash, Conventional, FHA, VA Loan
Financing Cash
Read Less Info
Want to know what your home might be worth? Contact us for a FREE valuation!

Our team is ready to help you sell your home for the highest possible price ASAP

©2024 North Texas Real Estate Information Systems.
Bought with Susan Hinojoza • Red Phone Real Estate
Find out why customers are choosing LPT Realty to meet their real estate needs






