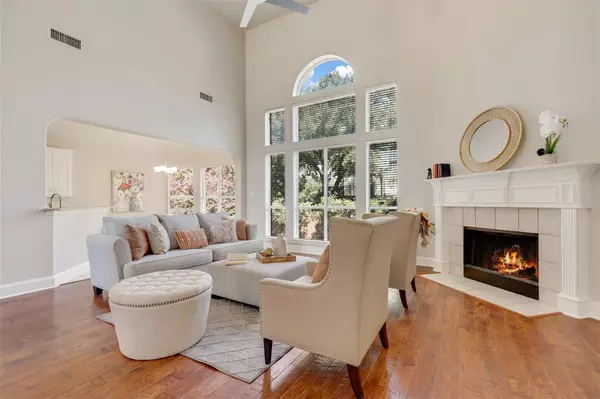$600,000
For more information regarding the value of a property, please contact us for a free consultation.
4 Beds
4 Baths
3,281 SqFt
SOLD DATE : 10/17/2022
Key Details
Property Type Single Family Home
Sub Type Single Family Residence
Listing Status Sold
Purchase Type For Sale
Square Footage 3,281 sqft
Price per Sqft $182
Subdivision Castlewood Sec Two-I
MLS Listing ID 20162680
Sold Date 10/17/22
Style Traditional
Bedrooms 4
Full Baths 3
Half Baths 1
HOA Fees $54/ann
HOA Y/N Mandatory
Year Built 1999
Annual Tax Amount $8,479
Lot Size 8,842 Sqft
Acres 0.203
Property Description
Fabulous & spacious move-in-ready home in Highland Village's Castlewood!Well appointed with fresh paint, new carpet, warm woodfloors throughout the main areas, impressive two-story ceilings, and walls of windows thatstream abundant natural light throughout. The chef's kitchen has crisp white cabinets, granite counters, new stainless steel appliances, a convenient center island, and large breakfast bar that opens to the breakfast nook and living area. First-floor primary retreat offers separate access to the backyard, a walk-in closet, and a luxurious ensuite bath with dual vanities, a relaxing jetted tub and shower. Huge upstairs game room with custom built-ins. 3 secondary bedrooms and 2 beautifully updated baths.Serene backyard with an open patio & deck. Attached 3 car swing garage. Enjoy all that Castlewood has to offer--close proximity to the community clubhouse, pool, tennis & basketball courts, soccer field, and a playground. Welcome home!
Location
State TX
County Denton
Direction Follow I-35E to N Stemmons Fwy in Lewisville. Take exit 454 B from I-35E N. Continue on N Stemmons Fwy. Take N Garden Ridge Blvd, Brazos Blvd and Highland Shrs Blvd to Brighton Ct in Highland Village.
Rooms
Dining Room 2
Interior
Interior Features Decorative Lighting, Eat-in Kitchen, Granite Counters, High Speed Internet Available, Kitchen Island, Walk-In Closet(s)
Heating Central, Natural Gas
Cooling Ceiling Fan(s), Central Air, Electric
Flooring Carpet, Ceramic Tile, Wood
Fireplaces Number 1
Fireplaces Type Wood Burning
Appliance Dishwasher, Disposal, Electric Cooktop, Electric Oven, Microwave
Heat Source Central, Natural Gas
Laundry Electric Dryer Hookup, Utility Room, Full Size W/D Area
Exterior
Garage Spaces 3.0
Fence Wood
Utilities Available City Sewer, City Water, Electricity Connected
Roof Type Composition,Shingle
Garage Yes
Building
Story Two
Foundation Slab
Structure Type Brick,Rock/Stone
Schools
School District Lewisville Isd
Others
Restrictions Unknown Encumbrance(s)
Ownership RedfinNow Borrower LLC
Acceptable Financing Cash, Conventional, VA Loan
Listing Terms Cash, Conventional, VA Loan
Financing Conventional
Read Less Info
Want to know what your home might be worth? Contact us for a FREE valuation!

Our team is ready to help you sell your home for the highest possible price ASAP

©2025 North Texas Real Estate Information Systems.
Bought with Kristine Claus • Ebby Halliday Realtors
Find out why customers are choosing LPT Realty to meet their real estate needs






