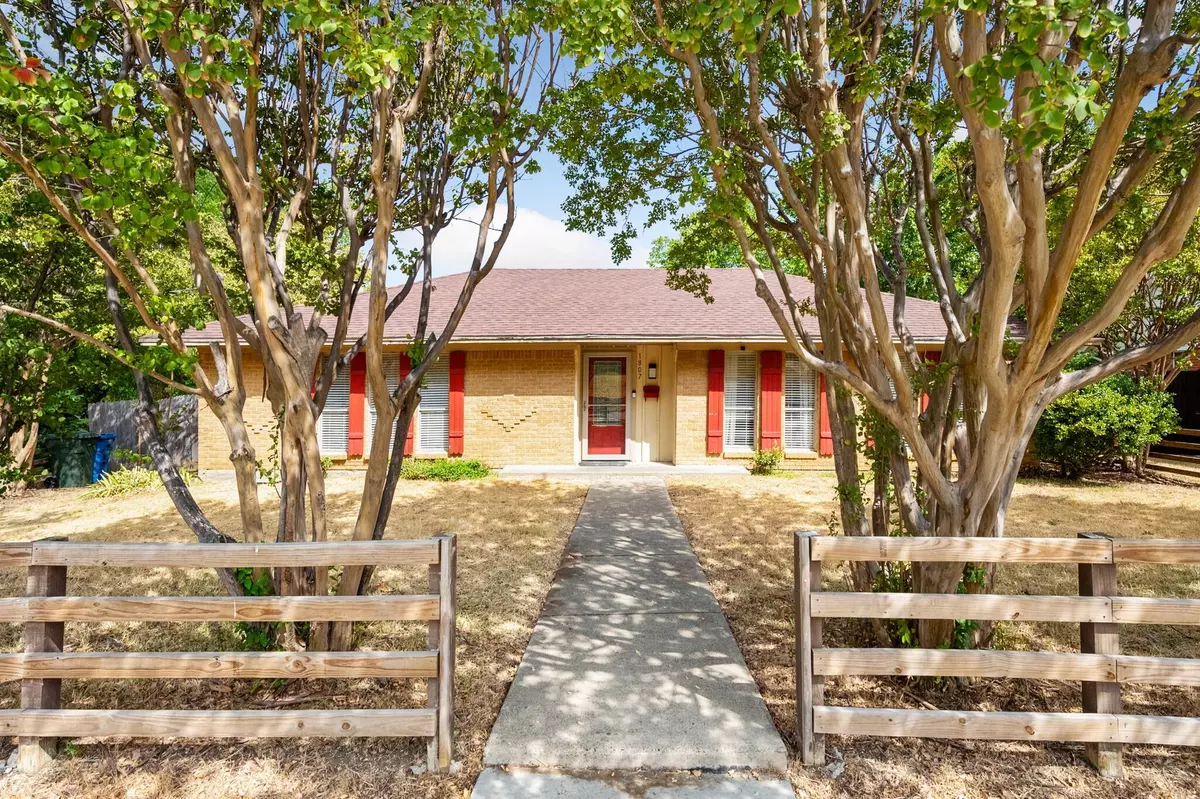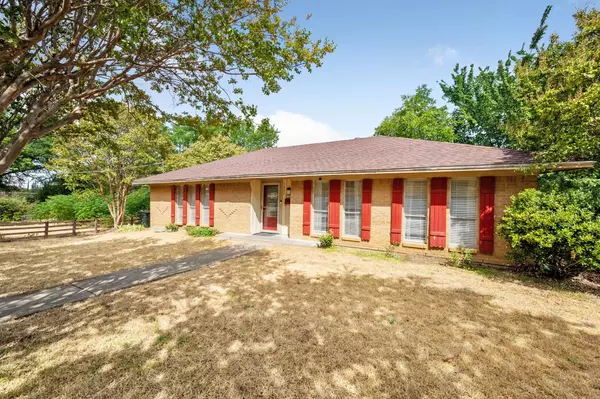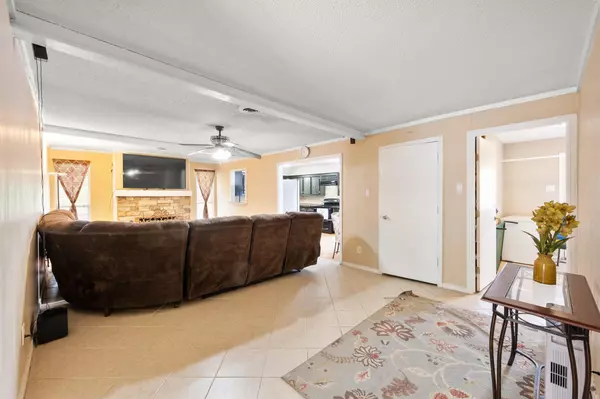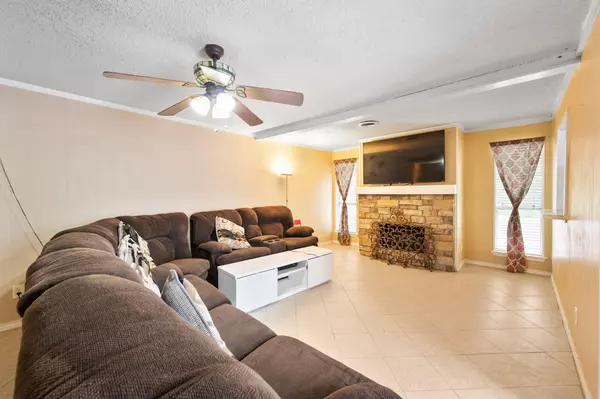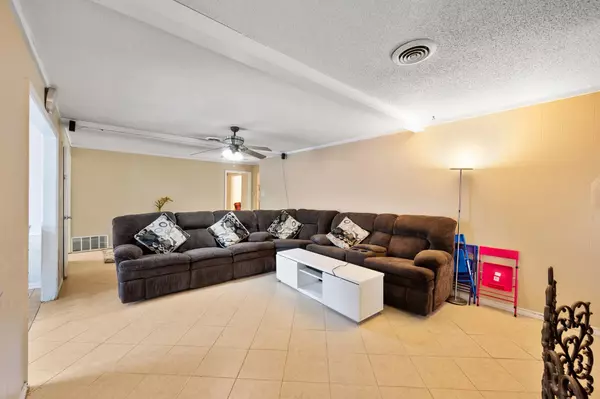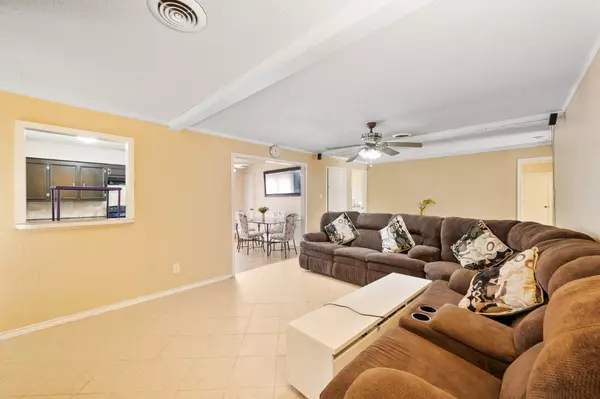$255,000
For more information regarding the value of a property, please contact us for a free consultation.
4 Beds
2 Baths
1,652 SqFt
SOLD DATE : 09/20/2022
Key Details
Property Type Single Family Home
Sub Type Single Family Residence
Listing Status Sold
Purchase Type For Sale
Square Footage 1,652 sqft
Price per Sqft $154
Subdivision Santa Rosa Heights 03
MLS Listing ID 20144147
Sold Date 09/20/22
Style Ranch
Bedrooms 4
Full Baths 2
HOA Y/N None
Year Built 1971
Annual Tax Amount $4,702
Lot Size 0.419 Acres
Acres 0.419
Property Description
Great curb appeal and a welcoming picket fence invite you in with beautiful crape myrtles. As you enter, you'll appreciate the updated kitchen with granite countertops, brick backsplash and LVP flooring. Bathrooms are updated with matching tile countertops and showers. You'll love the massive main floor deck - perfect for hosting parties! Downstairs, the basement provides plenty of room for a second living area and opens to a covered back porch. There is plenty of storage in the workshop beside the long driveway that can accommodate RV or boat parking. Don't forget the rolling gate for extra security! This home has had foundation repair completed. There are other repairs still needed, such as flooring in some rooms, exterior retaining walls and the deck needs repair. If you don't mind a fixer upper this one's for you. Grab your overalls and head on over!
Location
State TX
County Dallas
Direction Coming from 35E head east on W Belt Line Rd, take a left (north) on N Josey Ln, take a left (west) on Hood St, take a right (north) on Gravley Dr. Home will be on the left. Coming from PGBT head south on N Josey Ln, take a right (west) on Gravley Dr. Home will be on the right.
Rooms
Dining Room 1
Interior
Interior Features Cable TV Available, Decorative Lighting, Paneling
Heating Central, Electric
Cooling Central Air, Electric
Flooring Ceramic Tile, Concrete
Fireplaces Number 1
Fireplaces Type Brick, Wood Burning
Equipment Intercom
Appliance Dishwasher, Disposal, Electric Cooktop, Electric Oven, Electric Range, Refrigerator
Heat Source Central, Electric
Laundry Electric Dryer Hookup, Utility Room, Full Size W/D Area, Washer Hookup
Exterior
Exterior Feature Covered Patio/Porch, Private Yard
Carport Spaces 2
Fence Back Yard, Chain Link, Gate
Utilities Available City Sewer, City Water, Concrete, Curbs, Individual Water Meter, Sidewalk, Underground Utilities
Roof Type Composition
Garage No
Building
Lot Description Acreage, Few Trees, Lrg. Backyard Grass
Story One
Foundation Slab
Structure Type Brick
Schools
School District Carrollton-Farmers Branch Isd
Others
Ownership Daniel & Shieryl Bryan
Acceptable Financing Cash, Conventional
Listing Terms Cash, Conventional
Financing Cash
Read Less Info
Want to know what your home might be worth? Contact us for a FREE valuation!

Our team is ready to help you sell your home for the highest possible price ASAP

©2025 North Texas Real Estate Information Systems.
Bought with Luke Wiler • Designer Realty
Find out why customers are choosing LPT Realty to meet their real estate needs

