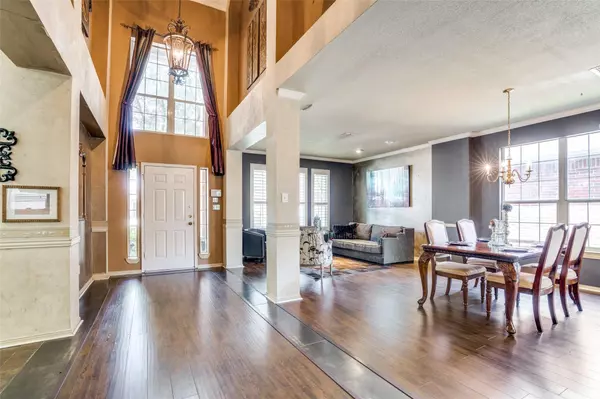$360,000
For more information regarding the value of a property, please contact us for a free consultation.
5 Beds
3 Baths
3,183 SqFt
SOLD DATE : 10/17/2022
Key Details
Property Type Single Family Home
Sub Type Single Family Residence
Listing Status Sold
Purchase Type For Sale
Square Footage 3,183 sqft
Price per Sqft $113
Subdivision Cimmaron Estates Add
MLS Listing ID 20135787
Sold Date 10/17/22
Style Traditional
Bedrooms 5
Full Baths 2
Half Baths 1
HOA Fees $13/ann
HOA Y/N Mandatory
Year Built 2000
Annual Tax Amount $7,216
Lot Size 6,882 Sqft
Acres 0.158
Property Description
LOCATION. LOCATION. LOCATION...Welcome home to the highly sought after community of Cimmaron Estates in Grand Prairie. Just minutes from ATT & Rangers Stadium, Six Flags, Hurricane Harbor, Joe Pool Lake, Epic Central Shopping District, Chicken n Pickle and convenient access to all major highways. This open concept floor plan, with vaulted ceilings, grand entry and three separate living spaces make this an entertainers dream. LVP flooring, with tile insets throughout the first floor and oversized kitchen with double sink, 5 burner gas and extra pantry space open to the living room so you never miss a minute with your guests. Five bedrooms and three baths in addition to the outside living space this home wont last long. New Ac unit upstairs 8-2022. This property is being sold as is.
Location
State TX
County Tarrant
Community Perimeter Fencing, Sidewalks
Direction From I-20 exit at S Great SW Pkwy. Head north on S Great SW Pkwy to Forum Dr. Turn right onto Forum Dr. Turn left onto Sedona Dr. Turn left onto Rio Grande Dr. Turn right onto Ponderosa Dr. Property is the second house on the right.
Rooms
Dining Room 2
Interior
Interior Features Cable TV Available, Chandelier, Decorative Lighting, Double Vanity, Eat-in Kitchen, High Speed Internet Available, Open Floorplan, Paneling, Pantry, Walk-In Closet(s)
Heating Central, Electric
Cooling Ceiling Fan(s), Central Air, Electric
Flooring Laminate, Tile
Fireplaces Number 1
Fireplaces Type Family Room, Wood Burning
Appliance Dishwasher, Disposal, Gas Range, Microwave, Plumbed For Gas in Kitchen
Heat Source Central, Electric
Exterior
Exterior Feature Private Yard
Garage Spaces 2.0
Fence Back Yard, Wood
Community Features Perimeter Fencing, Sidewalks
Utilities Available All Weather Road, City Sewer, City Water, Concrete, Curbs, Electricity Connected, Individual Gas Meter, Individual Water Meter, Sidewalk, Underground Utilities
Roof Type Composition
Garage Yes
Building
Lot Description Interior Lot, Landscaped
Story Two
Foundation Slab
Structure Type Brick,Vinyl Siding
Schools
School District Arlington Isd
Others
Restrictions Architectural,Building
Ownership Brian K Harrison & Tonya S Harrison
Acceptable Financing Cash, Conventional, FHA, VA Loan
Listing Terms Cash, Conventional, FHA, VA Loan
Financing Conventional
Read Less Info
Want to know what your home might be worth? Contact us for a FREE valuation!

Our team is ready to help you sell your home for the highest possible price ASAP

©2025 North Texas Real Estate Information Systems.
Bought with Deyanira Salazar • The Property Shop
Find out why customers are choosing LPT Realty to meet their real estate needs






