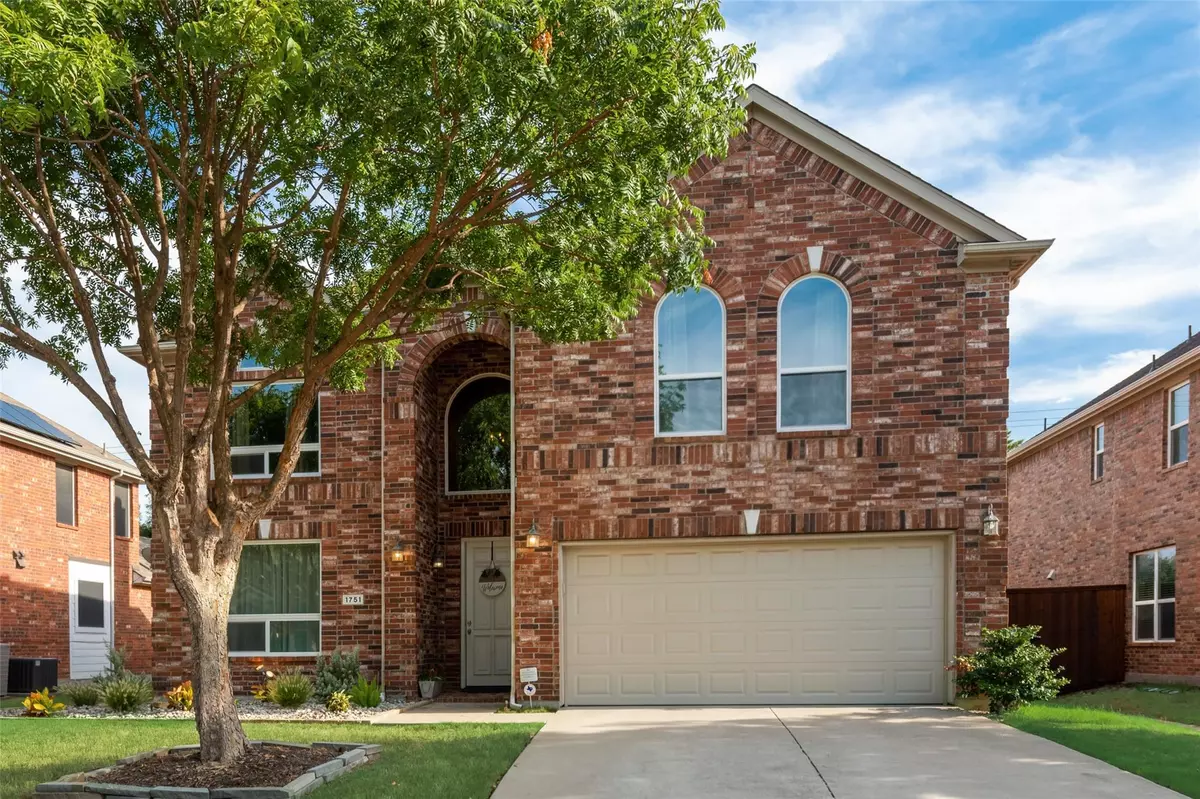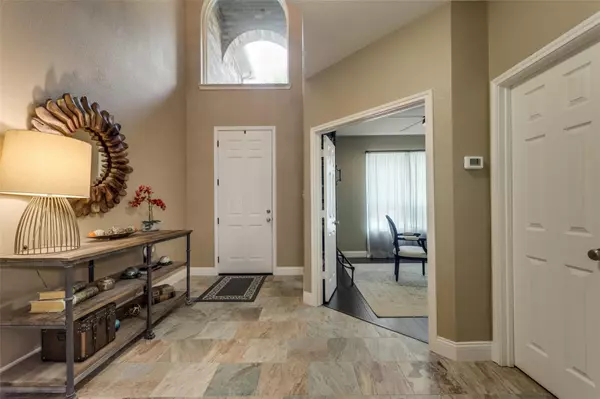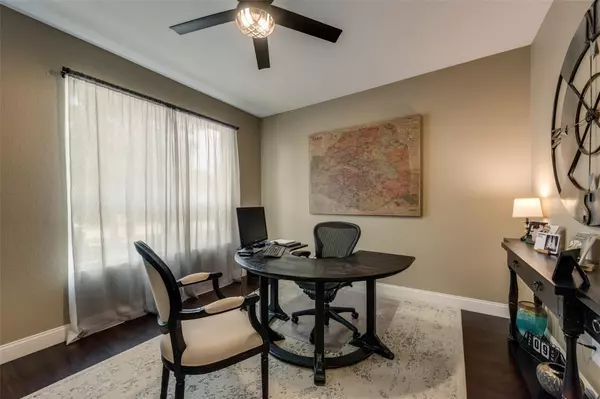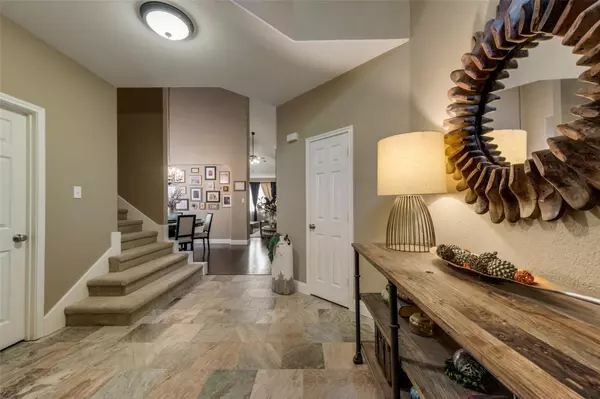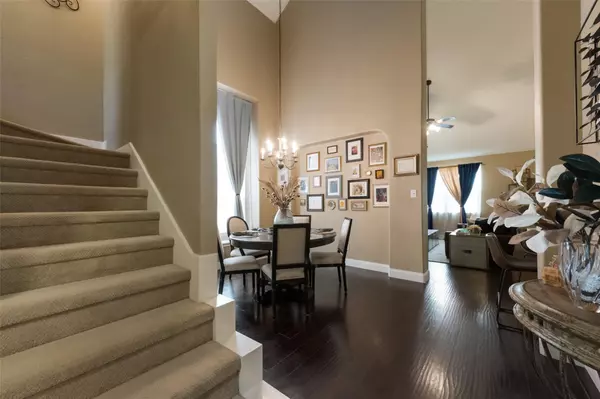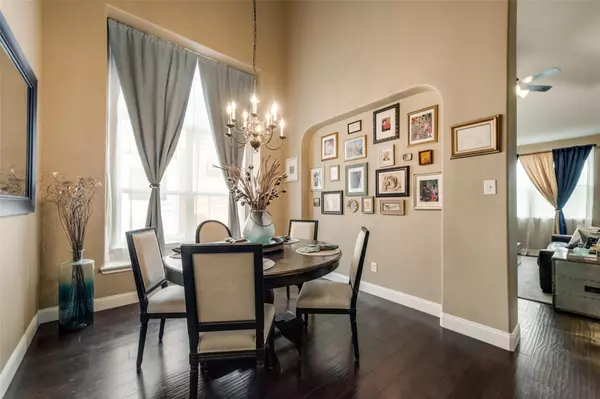$525,000
For more information regarding the value of a property, please contact us for a free consultation.
4 Beds
3 Baths
2,684 SqFt
SOLD DATE : 09/30/2022
Key Details
Property Type Single Family Home
Sub Type Single Family Residence
Listing Status Sold
Purchase Type For Sale
Square Footage 2,684 sqft
Price per Sqft $195
Subdivision Grayhawk Ph Iii
MLS Listing ID 20140981
Sold Date 09/30/22
Style Traditional
Bedrooms 4
Full Baths 2
Half Baths 1
HOA Fees $55/mo
HOA Y/N Mandatory
Year Built 2005
Lot Size 8,032 Sqft
Acres 0.1844
Property Description
Pride of ownership shines with this meticulously maintained and expertly updated home in prestigious Grayhawk, an exclusive neighborhood with hiking triails, community pool and playgrounds. Executive office with wood floors located at the front of the home. Open concept floor plan with expansive living area with wood floors, stone accented fire place, cathedral ceilings leads to executive style kitchen with bountiful quarts counters, prep island, numerous cabinets, breakfast bar, stainless steel appliances and GAS cooktop. Private owner suite downstairs with resort style en suite bath featuring dual quartz topped vanities, relaxing jacuzzi tub, glass framed shower and spacious closet loaded with built ins for pristine organization. Upstairs enjoy a full sized game room, bonus sitting room which would make for a fabulous study area and three oversized bedrooms each with plush carpeting, ceiling fans and walk in closets. Covered back patio for those relaxing evenings at home.
Location
State TX
County Denton
Direction From Eldorado, north on Grayhawk, right on Migratory, right on Alfa Romeo. Follow around the curve to Bentley. Home will be on the right. No sign in yard!
Rooms
Dining Room 2
Interior
Interior Features Cable TV Available, Cathedral Ceiling(s), Decorative Lighting, High Speed Internet Available, Kitchen Island, Open Floorplan, Pantry
Heating Central, Natural Gas
Cooling Ceiling Fan(s), Central Air, Electric
Flooring Carpet, Ceramic Tile, Wood
Fireplaces Number 1
Fireplaces Type Living Room, Stone, Wood Burning Stove
Appliance Dishwasher, Disposal, Gas Cooktop, Microwave, Plumbed For Gas in Kitchen, Vented Exhaust Fan
Heat Source Central, Natural Gas
Laundry Utility Room, Full Size W/D Area, Washer Hookup
Exterior
Exterior Feature Rain Gutters
Garage Spaces 2.0
Fence Wood
Utilities Available All Weather Road, City Sewer, City Water, Concrete, Curbs, Sidewalk
Roof Type Composition
Garage Yes
Building
Lot Description Few Trees, Interior Lot, Landscaped, Sprinkler System
Story Two
Foundation Slab
Structure Type Brick
Schools
School District Frisco Isd
Others
Acceptable Financing Cash, Conventional, FHA, VA Loan
Listing Terms Cash, Conventional, FHA, VA Loan
Financing Conventional
Special Listing Condition Survey Available
Read Less Info
Want to know what your home might be worth? Contact us for a FREE valuation!

Our team is ready to help you sell your home for the highest possible price ASAP

©2025 North Texas Real Estate Information Systems.
Bought with Brandy Cooper • Keller Williams Central
Find out why customers are choosing LPT Realty to meet their real estate needs

