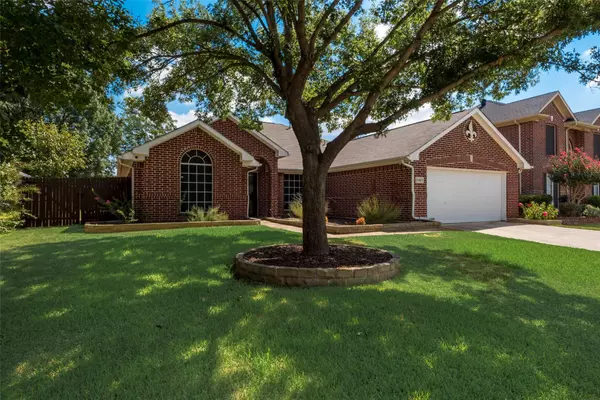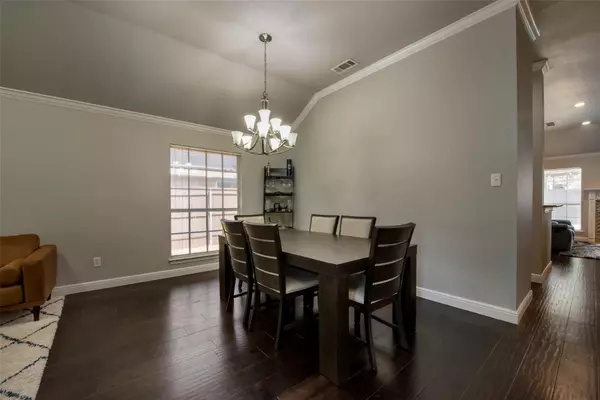$420,000
For more information regarding the value of a property, please contact us for a free consultation.
4 Beds
2 Baths
1,996 SqFt
SOLD DATE : 09/19/2022
Key Details
Property Type Single Family Home
Sub Type Single Family Residence
Listing Status Sold
Purchase Type For Sale
Square Footage 1,996 sqft
Price per Sqft $210
Subdivision Oaks Of Bellaire Add
MLS Listing ID 20137478
Sold Date 09/19/22
Style Traditional
Bedrooms 4
Full Baths 2
HOA Fees $16/ann
HOA Y/N Mandatory
Year Built 1997
Annual Tax Amount $5,160
Lot Size 8,145 Sqft
Acres 0.187
Lot Dimensions 68x120
Property Description
MULTIPLE OFFERS RECEIVED. Highest and Best by TUESDAY August 23rd by 5pm. Beautiful single-story 4-bedroom home in the highly sought-after Oak of Bellaire Addition. Immaculate indoor living areas make this home comfortable for several accommodation types. Enjoy entertaining with open concept features including dual living and dining areas. Youll love the high ceilings, natural light, neutral paint, & gorgeous dark wood flooring throughout the main hallway, living & dining areas. Open eat-in kitchen features white cabinets, granite countertops, recessed lighting, SS appliances, gas range, breakfast bar, & opens to the spacious family room with a fireplace to cozy up next to in the winter months. The master bedroom features dual sinks, dual walk-in closets, separate shower, and tub. 3 other spacious bedrooms with one that can be used as an office. The backyard features a covered patio and nice size yard. Don't miss this incredible opportunity.
Location
State TX
County Denton
Direction Please refer to GPS
Rooms
Dining Room 2
Interior
Interior Features Cable TV Available, Decorative Lighting, Eat-in Kitchen, High Speed Internet Available, Pantry
Heating Central, Natural Gas
Cooling Ceiling Fan(s), Central Air, Electric
Flooring Carpet, Ceramic Tile, Wood
Fireplaces Number 1
Fireplaces Type Gas Starter, Living Room, Wood Burning
Appliance Built-in Gas Range, Dishwasher, Disposal, Gas Water Heater, Microwave, Plumbed for Ice Maker
Heat Source Central, Natural Gas
Laundry Utility Room
Exterior
Exterior Feature Covered Patio/Porch, Rain Gutters
Garage Spaces 2.0
Fence Back Yard
Utilities Available City Sewer, City Water, Curbs, Sidewalk
Roof Type Composition
Garage Yes
Building
Lot Description Interior Lot, Sprinkler System
Story One
Foundation Slab
Structure Type Brick
Schools
School District Lewisville Isd
Others
Ownership Veronica Barron
Acceptable Financing Cash, Conventional, FHA, VA Loan
Listing Terms Cash, Conventional, FHA, VA Loan
Financing Conventional
Special Listing Condition Survey Available, Utility Easement
Read Less Info
Want to know what your home might be worth? Contact us for a FREE valuation!

Our team is ready to help you sell your home for the highest possible price ASAP

©2024 North Texas Real Estate Information Systems.
Bought with Shwe Sang • Fathom Realty, LLC
Find out why customers are choosing LPT Realty to meet their real estate needs






