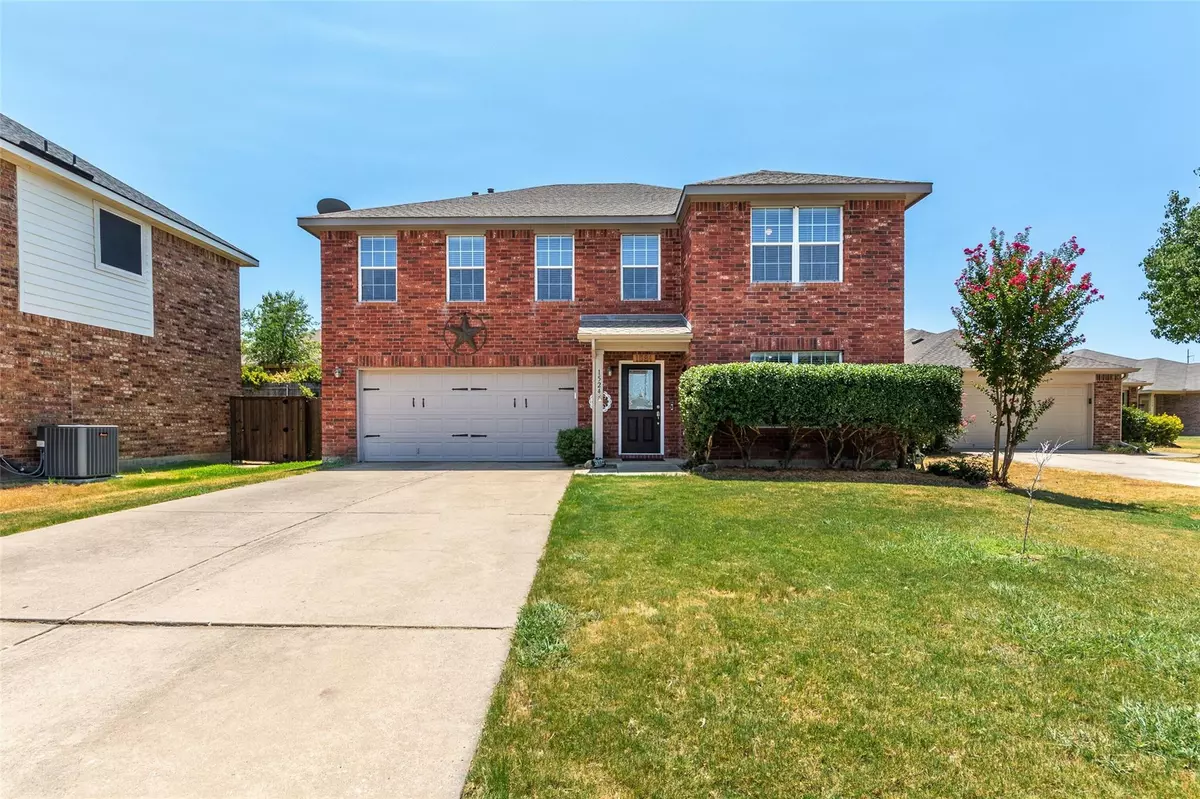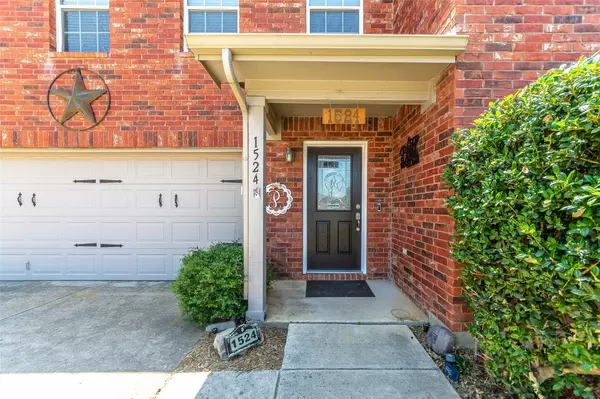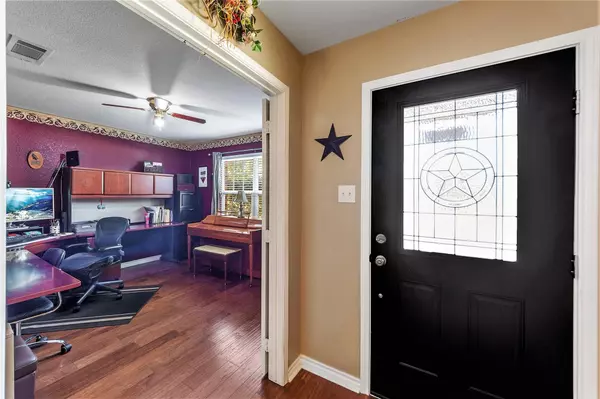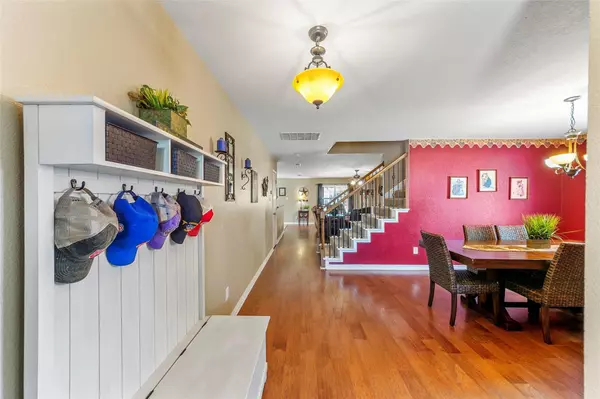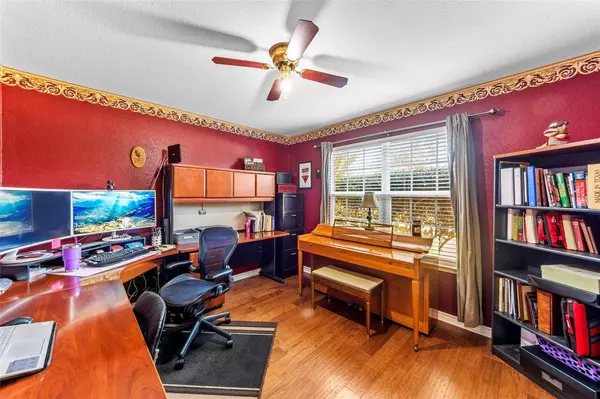$450,000
For more information regarding the value of a property, please contact us for a free consultation.
4 Beds
3 Baths
3,076 SqFt
SOLD DATE : 10/17/2022
Key Details
Property Type Single Family Home
Sub Type Single Family Residence
Listing Status Sold
Purchase Type For Sale
Square Footage 3,076 sqft
Price per Sqft $146
Subdivision Garden Park Place
MLS Listing ID 20129785
Sold Date 10/17/22
Style Traditional
Bedrooms 4
Full Baths 2
Half Baths 1
HOA Fees $18/ann
HOA Y/N Mandatory
Year Built 2003
Annual Tax Amount $6,659
Lot Size 10,193 Sqft
Acres 0.234
Property Description
This lovely 2 story home is a perfect fit for any growing family or multi family needs! All bedrooms are good size. The lot is one of the larger ones in Garden Place Park and is located at the entrance of a quiet cul-de-sac including a deep backyard for gardening & plenty of room to add a pool! Backyard includes a spacious custom covered patio with an extended open seating, stone firepit & storage shed. Open floorplan downstairs includes a large updated kitchen with stainless appliances & updated tile flooring, updated half bath, Pella sliding glass door, engineered wood flooring in all living areas downstairs, custom cabinets in utility room. Second floor has large 2nd living area & guest & master bathrooms have been partially updated. New roof 2016, water heater 2021, HVAC 2014. Garage has custom built shelving & benches. Great location for all shopping & eateries. Lewisville High school is 2 miles away. Next buyer will love this home!
Location
State TX
County Denton
Community Curbs, Greenbelt, Perimeter Fencing
Direction Heading north on I-35, take W Main St exit, west to North Valley Pkwy turn right, left on College Pkwy, left on Cimmaron Strip Rd, left on Caymus Ct, house on left.
Rooms
Dining Room 2
Interior
Interior Features Cable TV Available, Eat-in Kitchen, Granite Counters, High Speed Internet Available, Open Floorplan, Pantry, Walk-In Closet(s)
Heating Central, ENERGY STAR Qualified Equipment, Natural Gas
Cooling Ceiling Fan(s), Central Air, Electric, Evaporative Cooling
Flooring Carpet, Wood
Equipment Satellite Dish
Appliance Dishwasher, Disposal, Electric Cooktop, Electric Oven, Microwave, Plumbed for Ice Maker
Heat Source Central, ENERGY STAR Qualified Equipment, Natural Gas
Laundry Electric Dryer Hookup, Utility Room, Full Size W/D Area, Washer Hookup
Exterior
Exterior Feature Fire Pit, Garden(s), Rain Gutters, Storage
Garage Spaces 2.0
Fence Wood
Community Features Curbs, Greenbelt, Perimeter Fencing
Utilities Available Cable Available, City Sewer, City Water, Sidewalk, Underground Utilities
Roof Type Composition
Garage Yes
Building
Lot Description Landscaped, Sloped, Subdivision
Story Two
Foundation Slab
Structure Type Brick,Fiber Cement
Schools
School District Lewisville Isd
Others
Ownership See Agent
Acceptable Financing Cash, Conventional, FHA, VA Loan
Listing Terms Cash, Conventional, FHA, VA Loan
Financing Conventional
Special Listing Condition Survey Available
Read Less Info
Want to know what your home might be worth? Contact us for a FREE valuation!

Our team is ready to help you sell your home for the highest possible price ASAP

©2024 North Texas Real Estate Information Systems.
Bought with Christen Nutter • Keller Williams Urban Dallas
Find out why customers are choosing LPT Realty to meet their real estate needs

