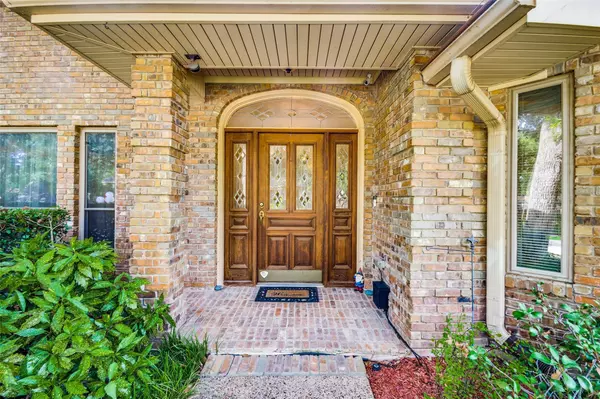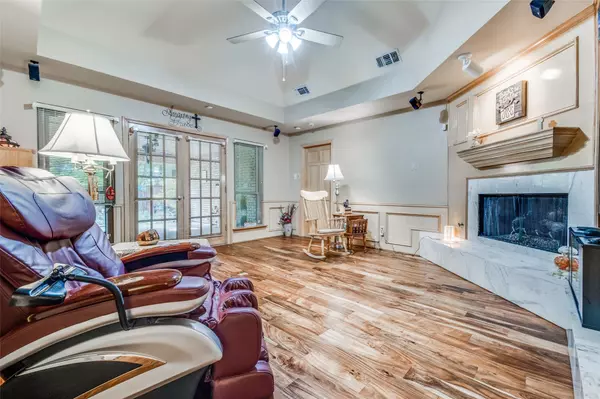$449,900
For more information regarding the value of a property, please contact us for a free consultation.
4 Beds
2 Baths
2,515 SqFt
SOLD DATE : 09/27/2022
Key Details
Property Type Single Family Home
Sub Type Single Family Residence
Listing Status Sold
Purchase Type For Sale
Square Footage 2,515 sqft
Price per Sqft $178
Subdivision Indian Oaks Add Sec 1
MLS Listing ID 20133637
Sold Date 09/27/22
Style Traditional
Bedrooms 4
Full Baths 2
HOA Y/N None
Year Built 1987
Annual Tax Amount $6,737
Lot Size 0.276 Acres
Acres 0.276
Property Description
Walk through the back gate of this well maintained 4 bedroom home to Memorial Park and all the trails, playground, and fun to be had at Thrive, a multi-generational recreation center. This is a great location for a family, and the functional floor plan has two living areas and a formal dining room with a built in china cabinet, connected with the kitchen in between. The kitchen has plenty of counter space, newer stainless appliances, and a breakfast nook. The master bedroom is separate from the other three rooms, and has the biggest closet you've seen, including built ins for additional organization. The master bathroom has been upgraded with a walk in shower, dual vanities, and another walk in closet. There is a covered back patio and beautiful landscape to enjoy in the back yard. Other recent upgrades include new windows and a generator so you don't have to worry about rolling black outs or freezes. Several items in the house are being sold and can be purchased as well.
Location
State TX
County Denton
Direction 35 to Fox Ave and head West, Left on S. Valley Pkwy, Right on Corporate, Left on Buffalo Bend
Rooms
Dining Room 1
Interior
Interior Features Cable TV Available, High Speed Internet Available, Pantry
Heating Central
Cooling Central Air
Flooring Carpet, Ceramic Tile, Wood
Fireplaces Number 1
Fireplaces Type Gas Logs
Equipment Generator
Appliance Dishwasher, Electric Range, Microwave
Heat Source Central
Laundry Utility Room
Exterior
Exterior Feature Covered Patio/Porch, Rain Gutters, Storage
Garage Spaces 2.0
Fence Wood
Utilities Available City Sewer, City Water
Roof Type Composition
Garage Yes
Building
Lot Description Interior Lot, Park View, Sprinkler System
Story One
Foundation Slab
Structure Type Brick
Schools
School District Lewisville Isd
Others
Ownership Ask Agent
Acceptable Financing Cash, Conventional, FHA, VA Loan
Listing Terms Cash, Conventional, FHA, VA Loan
Financing Conventional
Read Less Info
Want to know what your home might be worth? Contact us for a FREE valuation!

Our team is ready to help you sell your home for the highest possible price ASAP

©2025 North Texas Real Estate Information Systems.
Bought with Wayne Starks • Wilco, REALTORS
Find out why customers are choosing LPT Realty to meet their real estate needs






