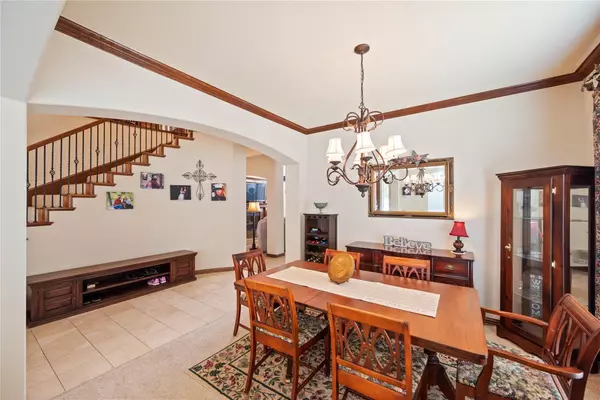$625,000
For more information regarding the value of a property, please contact us for a free consultation.
5 Beds
4 Baths
4,581 SqFt
SOLD DATE : 08/16/2022
Key Details
Property Type Single Family Home
Sub Type Single Family Residence
Listing Status Sold
Purchase Type For Sale
Square Footage 4,581 sqft
Price per Sqft $136
Subdivision Mansfield Natl Sec A & B
MLS Listing ID 20121622
Sold Date 08/16/22
Style Traditional
Bedrooms 5
Full Baths 3
Half Baths 1
HOA Fees $36/ann
HOA Y/N Mandatory
Year Built 2004
Annual Tax Amount $10,445
Lot Size 0.285 Acres
Acres 0.285
Property Description
Spacious 5 bedroom home on oversized culdesac lot*Open floor plan offers formals,study,family room open to kitchen,plus bonus,game & media rooms*Covered front porch,stone elevation,mature landscaping add to curb appeal*Impressive architectural detail-archways,rounded corners,crown molding,built-ins*Formals and Study flank either side of expansive Foyer*Kitchen features abundant cabinetry,walk-in pantry,stainless appliances & overlooks big breakfast area*Family room has soaring ceiling & attractive gas log fireplace*Primary Suite is down & features gas-log fireplace & luxurious bath with oversized jetted tub,sep shower,dual vanities & huge walk-in closet*Dramatic curved iron-railed staircase leads to loft area with built-in desk,game & media rooms plus bonus room with closet that could be an extension of gameroom or enclosed to function as a 6th bedroom*Side entry garage*Additional paved parking areas*Nice sized backyard with patio,storage shed & separate fenced area perfect for pets!
Location
State TX
County Tarrant
Community Community Pool, Greenbelt, Pool
Direction From Heritage Pkwy and Hwy 360*East on Heritage Pkwy*Turn left onto National Pkwy*Turn left onto Calloway Dr*Turn left onto Victory Ln*Road name changes to Palmer Dr*Turn right onto Caddy Ct
Rooms
Dining Room 2
Interior
Interior Features Built-in Features, Cable TV Available, Cathedral Ceiling(s), Decorative Lighting, Double Vanity, Eat-in Kitchen, High Speed Internet Available, Loft, Open Floorplan, Pantry, Vaulted Ceiling(s), Walk-In Closet(s)
Heating Central, Natural Gas
Cooling Ceiling Fan(s), Central Air, Electric
Flooring Carpet, Ceramic Tile, Laminate
Fireplaces Number 2
Fireplaces Type Family Room, Gas, Gas Logs, Gas Starter, Master Bedroom
Appliance Dishwasher, Disposal, Electric Cooktop, Gas Water Heater, Microwave, Plumbed for Ice Maker
Heat Source Central, Natural Gas
Laundry Electric Dryer Hookup, Utility Room, Full Size W/D Area, Washer Hookup
Exterior
Exterior Feature Dog Run, Rain Gutters, Lighting, Storage
Garage Spaces 2.0
Fence Wood
Community Features Community Pool, Greenbelt, Pool
Utilities Available Cable Available, City Sewer, City Water, Curbs, Sidewalk
Roof Type Composition
Garage Yes
Building
Lot Description Cul-De-Sac, Interior Lot, Irregular Lot, Landscaped, Lrg. Backyard Grass, Sprinkler System, Subdivision
Story Two
Foundation Slab
Structure Type Brick,Rock/Stone
Schools
School District Mansfield Isd
Others
Ownership Nicky Lee & Shelley Ann Stautzenberger
Acceptable Financing Cash, Conventional, FHA, Texas Vet, VA Loan
Listing Terms Cash, Conventional, FHA, Texas Vet, VA Loan
Financing Conventional
Read Less Info
Want to know what your home might be worth? Contact us for a FREE valuation!

Our team is ready to help you sell your home for the highest possible price ASAP

©2024 North Texas Real Estate Information Systems.
Bought with Edson Fagbemi • Citiwide Alliance Realty
Find out why customers are choosing LPT Realty to meet their real estate needs






