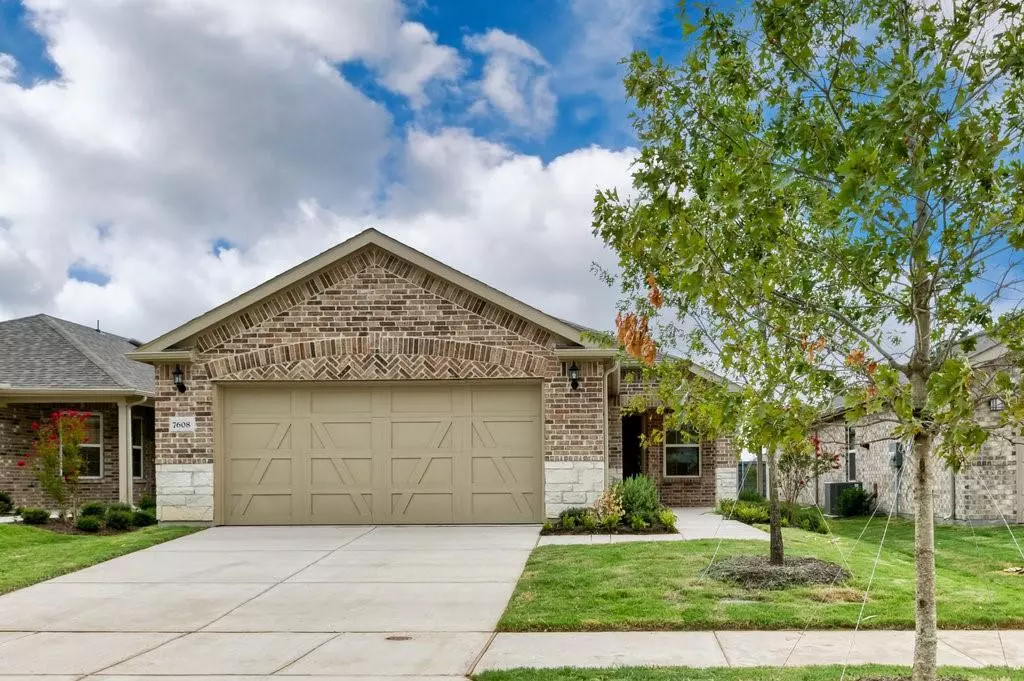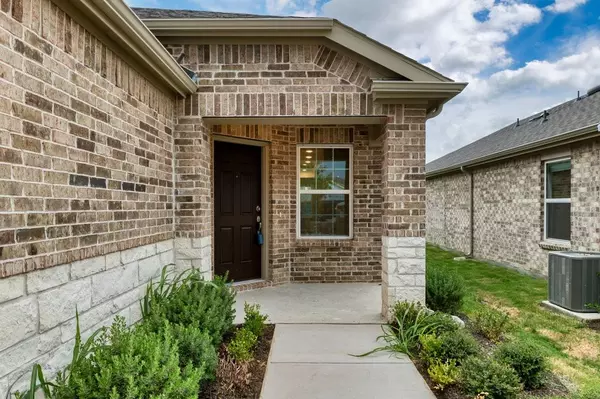$367,500
For more information regarding the value of a property, please contact us for a free consultation.
2 Beds
2 Baths
1,411 SqFt
SOLD DATE : 10/07/2022
Key Details
Property Type Single Family Home
Sub Type Single Family Residence
Listing Status Sold
Purchase Type For Sale
Square Footage 1,411 sqft
Price per Sqft $260
Subdivision Union Park By Del Webb
MLS Listing ID 20117644
Sold Date 10/07/22
Style Traditional
Bedrooms 2
Full Baths 2
HOA Fees $132/qua
HOA Y/N Mandatory
Year Built 2022
Lot Size 4,356 Sqft
Acres 0.1
Lot Dimensions 40*110
Property Description
BRAND NEW HOME; NEVER LIVED IN. ALL BUILDER WARRANTIES WILL TRANSFER. New construction home with open floor plan, from gathering room to the kitchen with a huge island & storage on both sides! This efficient floor plan provides 3 dining area options, including a cozy breakfast nook at the front of the home. The large Owners Suite features luxurious bath amenities & a large walk-in closet. The kitchen island is the beautiful centerpiece of this floor plan; plenty of room for barstools & to enjoy breakfast with new friends. The kitchen also features elegant granite countertops & two tone birch cabinetry. No neighbors behind this house! Del Webb at Union Park is the perfect place to begin your next chapter. This vibrant 55+ Active Adult community features resort-style living and consumer inspired single-story homes. Relax by the pool, take a walk along the trails, or challenge your friends on the tennis courts. Get a golf cart and you will meet new friends in no time!
Location
State TX
County Denton
Community Club House, Community Pool, Fishing, Fitness Center, Greenbelt, Jogging Path/Bike Path, Park, Pool, Racquet Ball, Sidewalks, Tennis Court(S)
Direction Dallas N Tollway north to 380 east. Right into Union Park. Follow all the way to the back. Left into Del Webb community onto Del Webb Blvd. First right onto Freedom Lane. Left Monument. House on right. Be cautious of new construction still in process.
Rooms
Dining Room 2
Interior
Interior Features Cable TV Available, Decorative Lighting, Double Vanity, Eat-in Kitchen, Granite Counters, High Speed Internet Available, Kitchen Island, Open Floorplan, Pantry, Walk-In Closet(s)
Heating Central, Natural Gas
Cooling Ceiling Fan(s), Central Air, Electric
Flooring Carpet, Luxury Vinyl Plank
Appliance Dishwasher, Disposal, Gas Range, Gas Water Heater
Heat Source Central, Natural Gas
Laundry Electric Dryer Hookup, Utility Room, Washer Hookup
Exterior
Exterior Feature Rain Gutters
Garage Spaces 2.0
Community Features Club House, Community Pool, Fishing, Fitness Center, Greenbelt, Jogging Path/Bike Path, Park, Pool, Racquet Ball, Sidewalks, Tennis Court(s)
Utilities Available Cable Available, Co-op Electric, MUD Sewer, MUD Water, Natural Gas Available, Sidewalk, Underground Utilities
Roof Type Composition
Garage Yes
Building
Lot Description Few Trees, Interior Lot, Landscaped, Sprinkler System, Subdivision
Story One
Foundation Slab
Structure Type Brick
Schools
School District Denton Isd
Others
Restrictions Deed,Development,No Livestock
Ownership Of record
Financing Conventional
Special Listing Condition Age-Restricted, Survey Available
Read Less Info
Want to know what your home might be worth? Contact us for a FREE valuation!

Our team is ready to help you sell your home for the highest possible price ASAP

©2025 North Texas Real Estate Information Systems.
Bought with Jennifer Fulton • EXP REALTY
Find out why customers are choosing LPT Realty to meet their real estate needs






