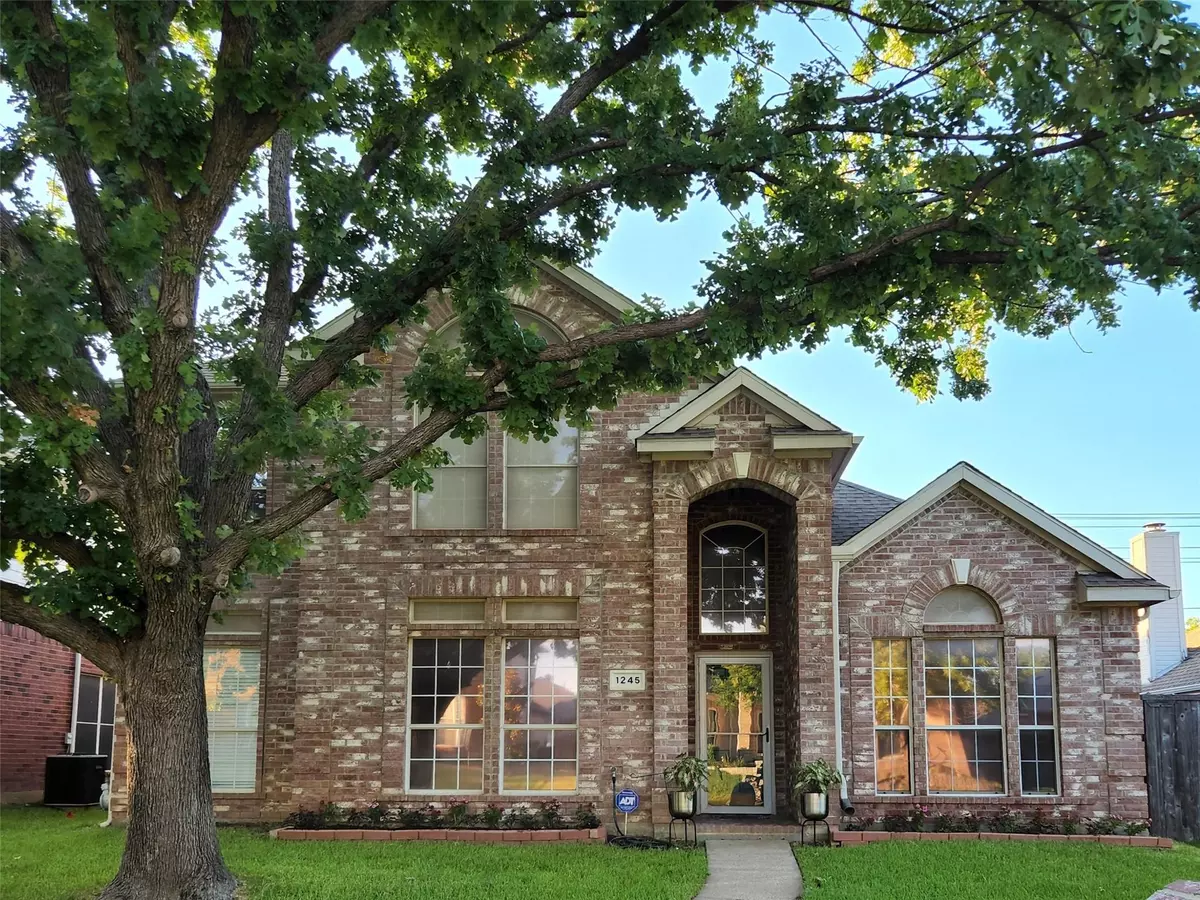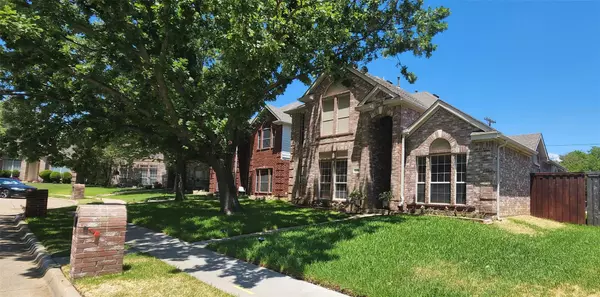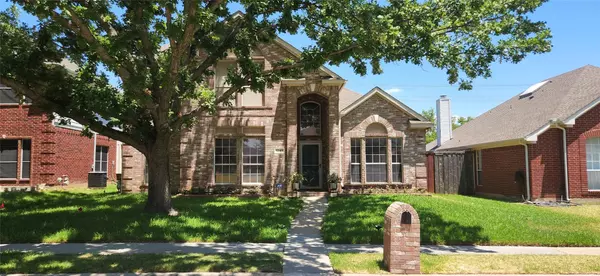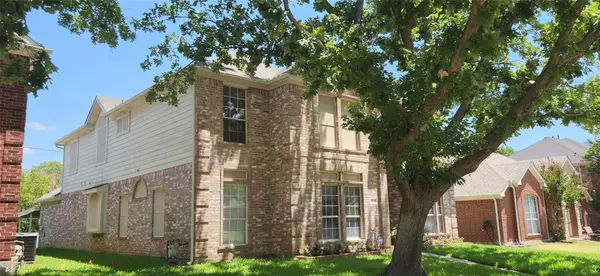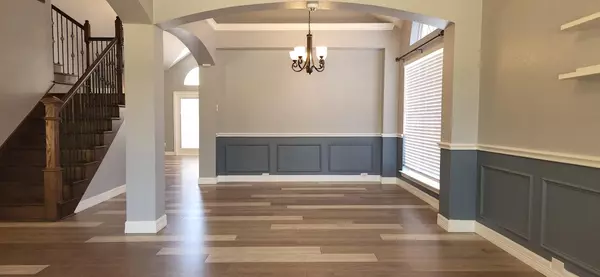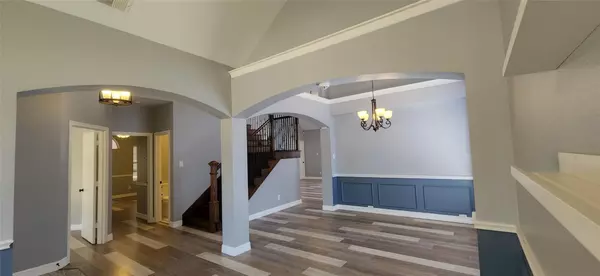$500,000
For more information regarding the value of a property, please contact us for a free consultation.
4 Beds
3 Baths
2,550 SqFt
SOLD DATE : 08/22/2022
Key Details
Property Type Single Family Home
Sub Type Single Family Residence
Listing Status Sold
Purchase Type For Sale
Square Footage 2,550 sqft
Price per Sqft $196
Subdivision Orchard Valley Estates Ph Iii
MLS Listing ID 20105476
Sold Date 08/22/22
Style Traditional
Bedrooms 4
Full Baths 2
Half Baths 1
HOA Y/N None
Year Built 1996
Annual Tax Amount $6,332
Lot Size 5,837 Sqft
Acres 0.134
Property Description
Available Now! Pictures do not do this home justice. Updated with new flooring, new paint, new countertops, new cabinets, new bathrooms, new fixtures; this place is beautiful! Light filtering screens cover the windows that receive direct sun keep this house cool all day, the above ground pool is an oxygen pool meaning it doesn't use chlorine or salt, the office downstairs - which could be used as a 5th bedroom - has a built in desk, the laundry room has been expanded to include a mudroom and laundry sorting area, the garage has an epoxy floor ready to be used as a workshop The driveway has an attached carport for extra parking and relief from the Texas sun and hail, and NO HOA!!!! In addition to the privacy fence, this home backs up to a green space for even more privacy!Tucked away in Orchard Hill Estates between 407 and Main St., this home is located 10 minutes from the Shops at Highland Village, 10 minutes from Parker Square in Flower Mound, and 20 minutes from DFW airport!
Location
State TX
County Denton
Community Sidewalks
Direction Use GPS
Rooms
Dining Room 2
Interior
Interior Features Flat Screen Wiring, Kitchen Island, Pantry, Walk-In Closet(s)
Heating Central, Fireplace(s), Natural Gas
Cooling Ceiling Fan(s), Central Air, Electric
Flooring Carpet, Hardwood, Luxury Vinyl Plank
Fireplaces Number 1
Fireplaces Type Gas, Gas Logs, Glass Doors, Living Room, Raised Hearth
Appliance Dishwasher, Disposal, Electric Oven, Gas Cooktop, Gas Water Heater, Microwave, Plumbed For Gas in Kitchen
Heat Source Central, Fireplace(s), Natural Gas
Laundry Electric Dryer Hookup, Utility Room, Full Size W/D Area, Washer Hookup
Exterior
Exterior Feature Private Yard
Garage Spaces 2.0
Carport Spaces 2
Fence Fenced, Privacy, Wood
Pool Above Ground
Community Features Sidewalks
Utilities Available Cable Available, City Sewer, City Water
Roof Type Asphalt
Garage Yes
Private Pool 1
Building
Lot Description Sprinkler System, Subdivision
Story Two
Foundation Slab
Structure Type Brick
Schools
School District Lewisville Isd
Others
Ownership Kenneth Stauver
Acceptable Financing Cash, Conventional, FHA, VA Loan
Listing Terms Cash, Conventional, FHA, VA Loan
Financing Conventional
Special Listing Condition Agent Related to Owner
Read Less Info
Want to know what your home might be worth? Contact us for a FREE valuation!

Our team is ready to help you sell your home for the highest possible price ASAP

©2025 North Texas Real Estate Information Systems.
Bought with Amanda Ryan • Keller Williams Lonestar DFW
Find out why customers are choosing LPT Realty to meet their real estate needs

