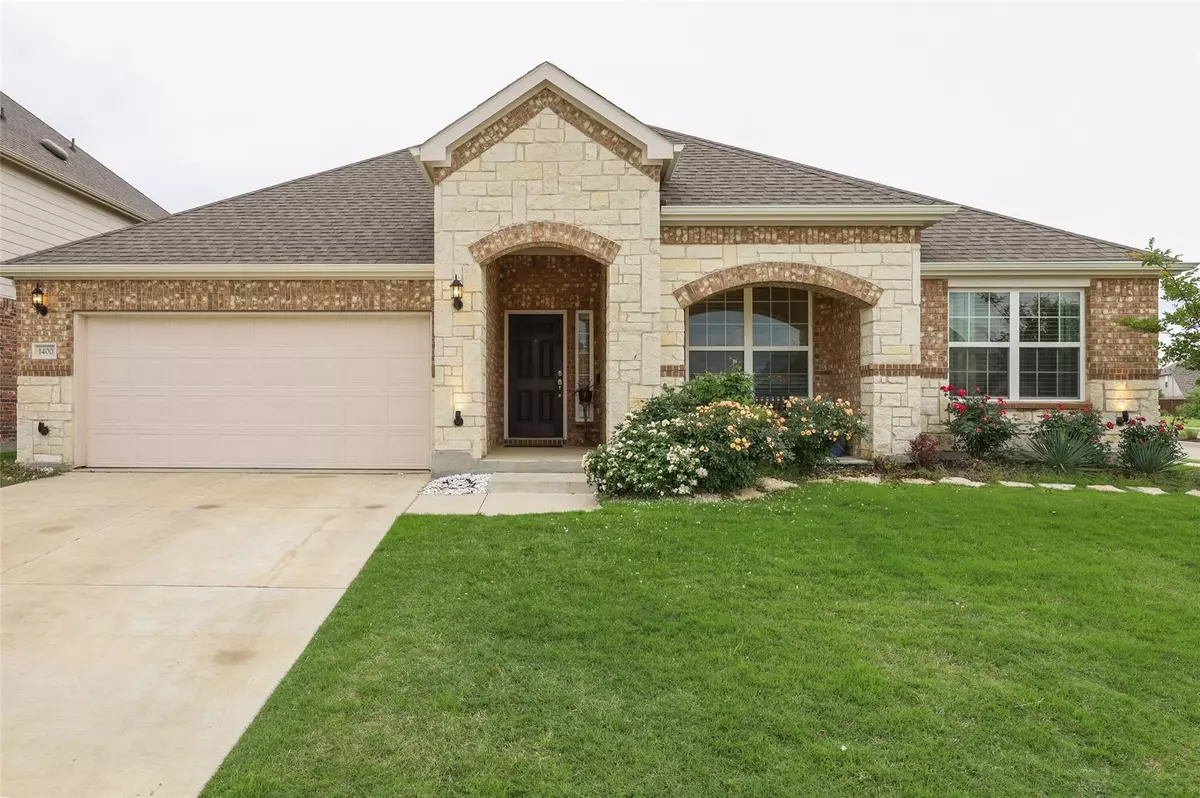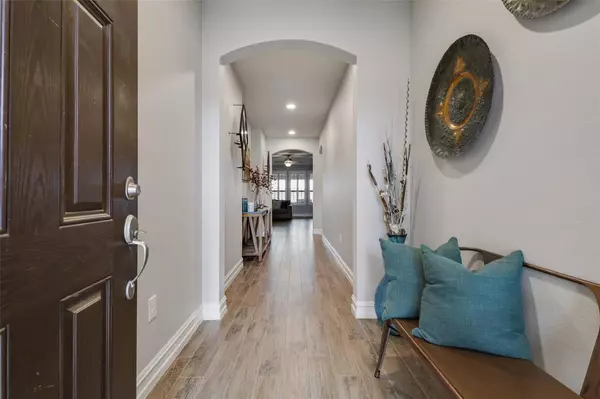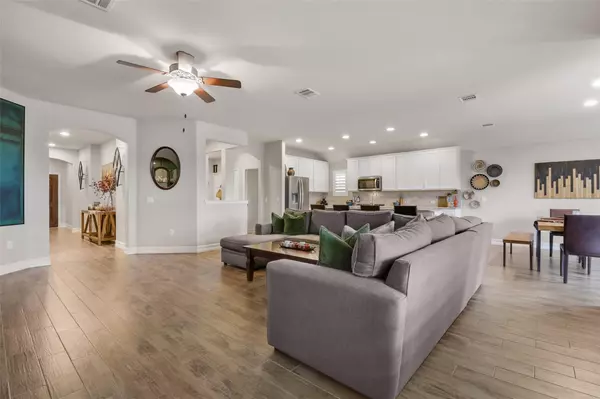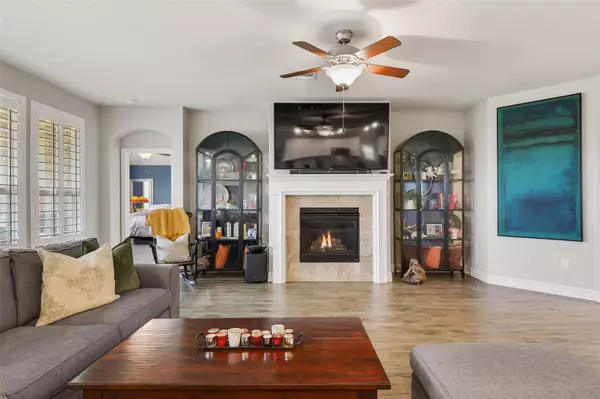$470,000
For more information regarding the value of a property, please contact us for a free consultation.
4 Beds
3 Baths
2,518 SqFt
SOLD DATE : 08/29/2022
Key Details
Property Type Single Family Home
Sub Type Single Family Residence
Listing Status Sold
Purchase Type For Sale
Square Footage 2,518 sqft
Price per Sqft $186
Subdivision Winn Ridge Ph 1B
MLS Listing ID 20093410
Sold Date 08/29/22
Style Traditional
Bedrooms 4
Full Baths 2
Half Baths 1
HOA Fees $45/ann
HOA Y/N Mandatory
Year Built 2017
Annual Tax Amount $6,911
Lot Size 8,407 Sqft
Acres 0.193
Property Description
*ask about financing incentives* Beautiful 4 bed, 2.5 bath home with Extra flex space in Winn Ridge. Great single story floorplan suitable for any family. 2018 Pulte Build Dunlay Floorplan. Wood-look tile throughout main areas provide durability, beauty and low maintenance. Large living room open to kitchen and dining room makes it easy to entertain. You will love cooking in this kitchen with the large island for prep space, 42 inch upper cabinets, gas cooktop, stainless appliances, and granite counters. Light and bright with tons of natural light. Plantation shutters throughout. Covered patio with Gas line. 2 car garage with extra storage space or work area. Access to all neighborhood amenities, Community pool, splash pad, soccer field and walking trails.
Location
State TX
County Denton
Community Club House, Community Pool, Curbs, Jogging Path/Bike Path, Playground, Pool, Tennis Court(S)
Direction From 380 head North on 1385, left on Arrowbrooke Avenue, Right on Millican and house on Right corner
Rooms
Dining Room 1
Interior
Interior Features Decorative Lighting, Eat-in Kitchen, Granite Counters, High Speed Internet Available, Kitchen Island, Open Floorplan, Pantry, Walk-In Closet(s)
Heating Central, Natural Gas
Cooling Ceiling Fan(s), Central Air, Electric
Flooring Carpet, Ceramic Tile
Fireplaces Number 1
Fireplaces Type Gas, Wood Burning
Appliance Dishwasher, Disposal, Gas Cooktop, Gas Water Heater, Microwave, Plumbed For Gas in Kitchen, Plumbed for Ice Maker
Heat Source Central, Natural Gas
Laundry Electric Dryer Hookup, Gas Dryer Hookup, Utility Room, Full Size W/D Area, Washer Hookup
Exterior
Garage Spaces 2.0
Community Features Club House, Community Pool, Curbs, Jogging Path/Bike Path, Playground, Pool, Tennis Court(s)
Utilities Available Concrete, Curbs, MUD Sewer, MUD Water
Roof Type Composition
Garage Yes
Building
Story One
Foundation Slab
Structure Type Brick
Schools
School District Denton Isd
Others
Financing Cash
Special Listing Condition Survey Available
Read Less Info
Want to know what your home might be worth? Contact us for a FREE valuation!

Our team is ready to help you sell your home for the highest possible price ASAP

©2025 North Texas Real Estate Information Systems.
Bought with Rustin Randall • Main Street Renewal LLC
Find out why customers are choosing LPT Realty to meet their real estate needs






