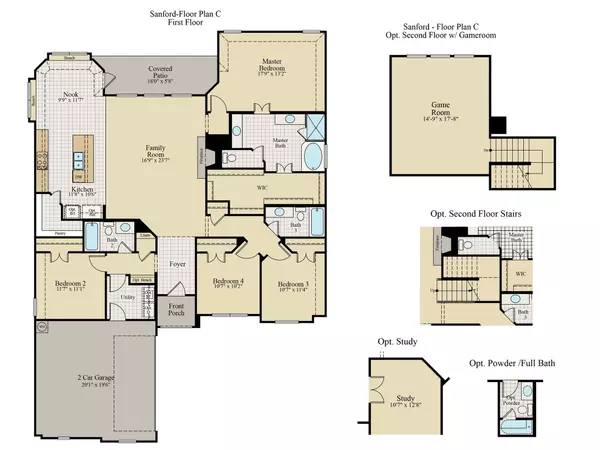$539,990
For more information regarding the value of a property, please contact us for a free consultation.
4 Beds
4 Baths
2,514 SqFt
SOLD DATE : 10/31/2022
Key Details
Property Type Single Family Home
Sub Type Single Family Residence
Listing Status Sold
Purchase Type For Sale
Square Footage 2,514 sqft
Price per Sqft $214
Subdivision Dove Creek
MLS Listing ID 20106392
Sold Date 10/31/22
Style Traditional
Bedrooms 4
Full Baths 3
Half Baths 1
HOA Fees $35/ann
HOA Y/N Mandatory
Year Built 2022
Lot Size 10,702 Sqft
Acres 0.2457
Property Description
Gorgeous 2-story Sanford plan on a corner lot with a beautiful, open view off the back patio! Downstairs 4 bedroom, 4 full Bath Home. This new home features a brick and stone exterior, spacious open kitchen family room with centered fireplace, electric cooktop, breakfast nook with bay window with two window seats, along with close access to a covered exterior patio, spacious downstairs master suite, downstairs guest bedroom with full bathroom to the left off of foyer, along with two additional bedrooms and full bath to the right off of the foyer, an upstairs game room with half bath, and 2-car garage. Features include solid front wood door with glass, 8ft. interior doors, white Austin stone, white painted cabinets, exterior vent a hood, mud bench, coach lights, stainless steel built-in appliances, and much, much more! Community offers access to a neighborhood playground, with a beautiful family park and a new Elementary School set to open soon, within walking distance. MUST-SEE!
Location
State TX
County Ellis
Direction EAST on HWY 287 to Midlothian, exit FM 663, go straight on the frontage road to 14th Street, turn RIGHT on 14th Street, follow 14th Street for about a mile, right into the Dove Creek Community (14th Streets dead ends right into the community).
Rooms
Dining Room 1
Interior
Interior Features Cable TV Available, Decorative Lighting, High Speed Internet Available
Heating Central, Electric, Heat Pump
Cooling Ceiling Fan(s), Central Air, Electric, Heat Pump
Flooring Carpet, Ceramic Tile, Wood
Fireplaces Number 1
Fireplaces Type Wood Burning
Appliance Dishwasher, Disposal, Microwave
Heat Source Central, Electric, Heat Pump
Exterior
Exterior Feature Covered Patio/Porch, Lighting
Garage Spaces 2.0
Fence Wood
Utilities Available City Sewer, Concrete, Curbs, Sidewalk, Underground Utilities
Roof Type Composition
Garage Yes
Building
Lot Description Corner Lot, Few Trees, Landscaped, Sprinkler System, Subdivision
Story Two
Foundation Slab
Structure Type Brick,Rock/Stone
Schools
School District Midlothian Isd
Others
Ownership J HOUSTON HOMES LLC
Acceptable Financing Cash, Conventional, FHA, VA Loan
Listing Terms Cash, Conventional, FHA, VA Loan
Financing Conventional
Read Less Info
Want to know what your home might be worth? Contact us for a FREE valuation!

Our team is ready to help you sell your home for the highest possible price ASAP

©2025 North Texas Real Estate Information Systems.
Bought with Non-Mls Member • NON MLS
Find out why customers are choosing LPT Realty to meet their real estate needs


