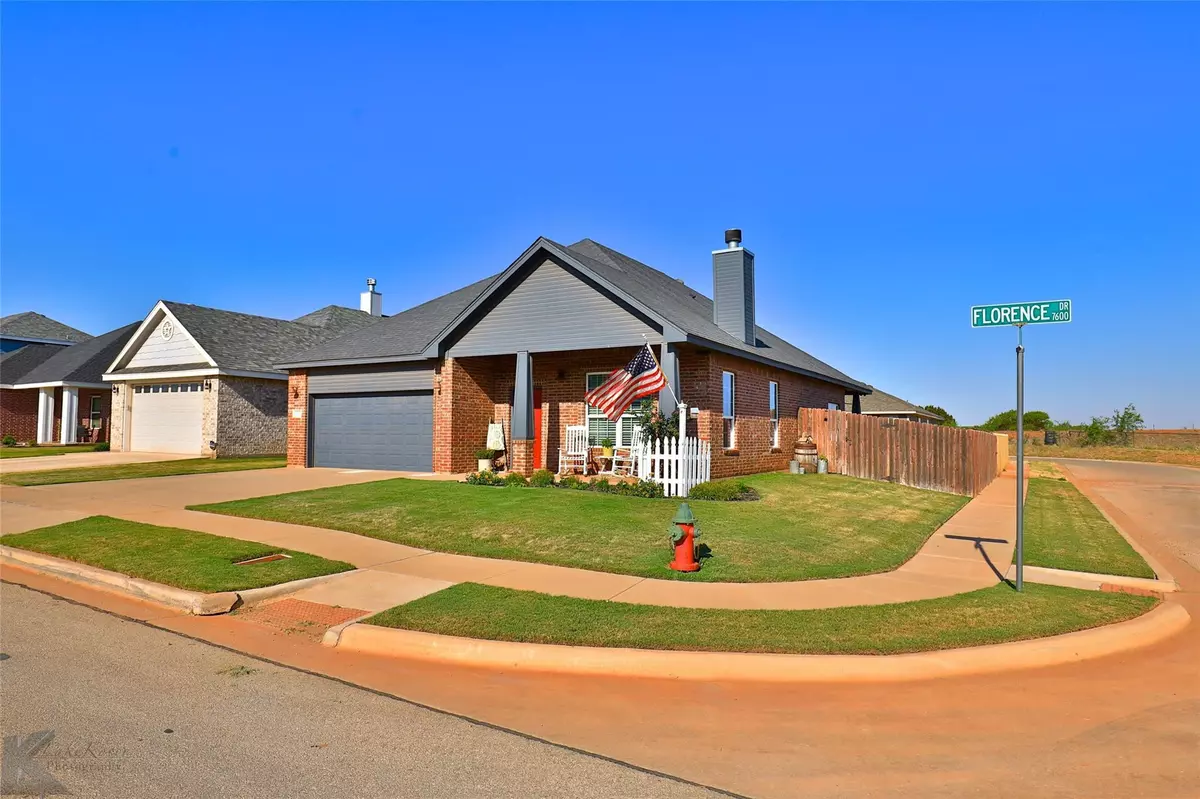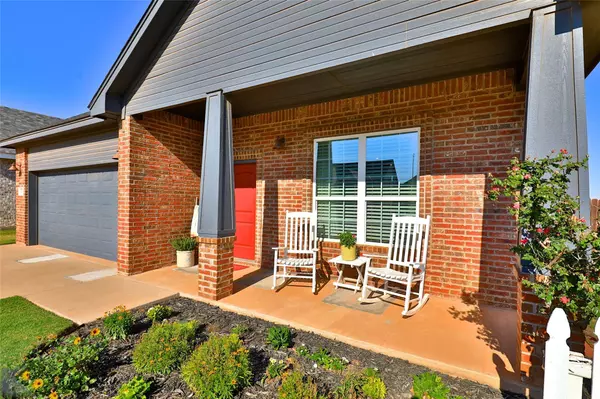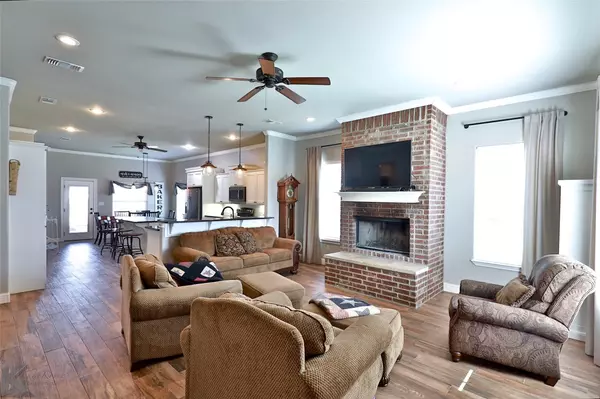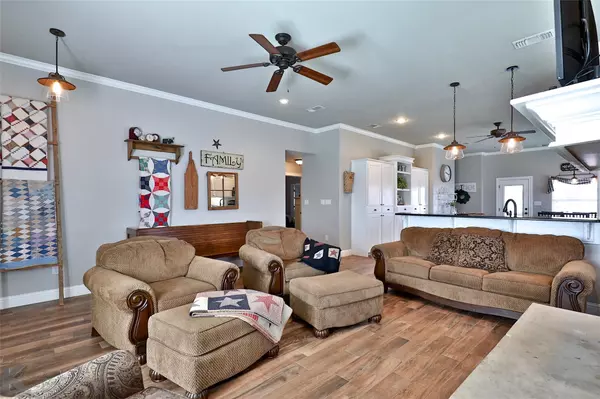$298,500
For more information regarding the value of a property, please contact us for a free consultation.
3 Beds
2 Baths
1,734 SqFt
SOLD DATE : 08/26/2022
Key Details
Property Type Single Family Home
Sub Type Single Family Residence
Listing Status Sold
Purchase Type For Sale
Square Footage 1,734 sqft
Price per Sqft $172
Subdivision Tuscany Trails Sub
MLS Listing ID 20101826
Sold Date 08/26/22
Bedrooms 3
Full Baths 2
HOA Y/N None
Year Built 2014
Annual Tax Amount $5,553
Lot Size 6,185 Sqft
Acres 0.142
Property Description
Selling agent is related to seller. This custom built home is located on a corner lot with a large open floor plan. The kitchen space and design results in an abundance of cabinets and features seldom seen in homes this size. The home was built with the kitchen, living room, and dining area in focus during the planning and construction phase. The house has 10' ceilings with a split bedroom arrangement. There is ample storage area that is accessible by a stairway in garage space. When you drive up to the house, you will be impressed by the curb appeal. When you walk in the front door and see the kitchen and living space, you will know THIS IS OUR NEW HOME.
Location
State TX
County Taylor
Direction From Buffalo Gap Road and FM 707, go east to Tuscany Drive and turn north. Turn left on Naples Drive. Turn Right on Florence Drive. Your house will be on the left side at the south west corner of Florence Drive and Vineyard Drive.
Rooms
Dining Room 1
Interior
Interior Features Eat-in Kitchen, Granite Counters, High Speed Internet Available, Kitchen Island, Open Floorplan, Walk-In Closet(s)
Heating Central, Electric, Heat Pump
Cooling Ceiling Fan(s), Central Air, Electric, Heat Pump
Flooring Ceramic Tile
Fireplaces Number 1
Fireplaces Type Brick, Living Room, Raised Hearth, Wood Burning
Appliance Dishwasher, Disposal, Electric Range, Electric Water Heater, Microwave, Double Oven
Heat Source Central, Electric, Heat Pump
Laundry Electric Dryer Hookup, In Hall, Washer Hookup
Exterior
Exterior Feature Covered Patio/Porch, Storage
Garage Spaces 2.0
Fence Back Yard, Wood
Utilities Available Asphalt, City Sewer, City Water, Curbs, Electricity Connected, MUD Water
Roof Type Composition
Garage Yes
Building
Story One
Foundation Slab
Structure Type Frame
Schools
School District Wylie Isd, Taylor Co.
Others
Ownership Dianne and Glenn Field
Acceptable Financing Cash, Conventional, FHA, VA Loan
Listing Terms Cash, Conventional, FHA, VA Loan
Financing VA
Read Less Info
Want to know what your home might be worth? Contact us for a FREE valuation!

Our team is ready to help you sell your home for the highest possible price ASAP

©2025 North Texas Real Estate Information Systems.
Bought with Jodi Hankins • Fathom Realty
Find out why customers are choosing LPT Realty to meet their real estate needs






