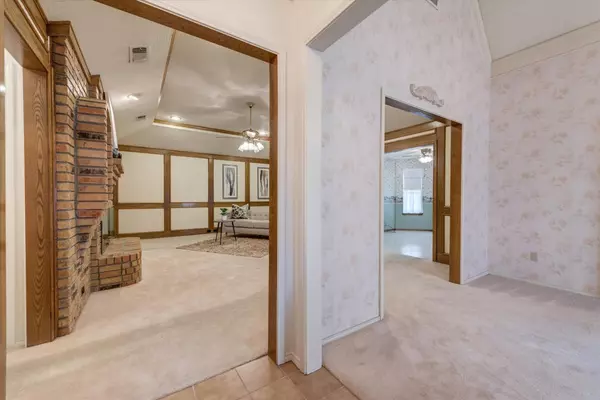$450,000
For more information regarding the value of a property, please contact us for a free consultation.
3 Beds
2 Baths
2,951 SqFt
SOLD DATE : 09/30/2022
Key Details
Property Type Single Family Home
Sub Type Single Family Residence
Listing Status Sold
Purchase Type For Sale
Square Footage 2,951 sqft
Price per Sqft $152
Subdivision Wintergreen North Add
MLS Listing ID 20094031
Sold Date 09/30/22
Bedrooms 3
Full Baths 2
HOA Y/N None
Year Built 1984
Annual Tax Amount $10,038
Lot Size 10,018 Sqft
Acres 0.23
Property Description
Price adjustment! See how your clients can customize this home to make it their own. Come take a look at this well maintained mid-century modern feel home that's in an established neighborhood surrounded with mature trees. This home boasts character. The sunroom is the perfect area for family gatherings or a great office space with natural light. The Cathedral style ceilings in the formal dining area make it feel elegant and the living room has a skylight that brightens the room. There are 2 bedrooms that have large walk-in closets. The master bathroom has his and her walk in closets. There is plenty of room for parking in the extended driveway with a telescoping flag pole in the front yard. The home is close to schools and shopping centers!
Location
State TX
County Tarrant
Community Curbs, Park
Direction From FM 1938 (Davis Blvd), turn left on Precinct Line Rd., Turn left onto W Glade Rd., then turn right onto Oakdale Dr.
Rooms
Dining Room 2
Interior
Interior Features Built-in Features, Cable TV Available, Cathedral Ceiling(s), Double Vanity, Eat-in Kitchen, High Speed Internet Available, Natural Woodwork, Paneling, Pantry, Vaulted Ceiling(s), Wainscoting, Walk-In Closet(s), Wet Bar
Heating Central, Electric, Fireplace(s)
Cooling Ceiling Fan(s), Central Air, Electric
Flooring Carpet, Linoleum, Tile
Fireplaces Number 1
Fireplaces Type Brick, Family Room, Wood Burning
Equipment Satellite Dish
Appliance Dishwasher, Disposal, Electric Cooktop, Electric Oven, Microwave, Convection Oven, Double Oven, Plumbed for Ice Maker, Trash Compactor, Vented Exhaust Fan
Heat Source Central, Electric, Fireplace(s)
Laundry Electric Dryer Hookup, In Kitchen, Full Size W/D Area, Washer Hookup
Exterior
Exterior Feature Rain Gutters, Private Yard
Garage Spaces 2.0
Fence Back Yard, Wood
Community Features Curbs, Park
Utilities Available City Sewer, City Water, Electricity Available, Electricity Connected, Overhead Utilities, Phone Available, Underground Utilities
Roof Type Other
Garage Yes
Building
Lot Description Interior Lot, Landscaped, Many Trees, Oak
Story One
Foundation Slab
Structure Type Brick
Schools
School District Birdville Isd
Others
Restrictions Easement(s)
Ownership Of Record
Financing Conventional
Special Listing Condition Utility Easement
Read Less Info
Want to know what your home might be worth? Contact us for a FREE valuation!

Our team is ready to help you sell your home for the highest possible price ASAP

©2025 North Texas Real Estate Information Systems.
Bought with Elise Sessions • JPAR Fort Worth
Find out why customers are choosing LPT Realty to meet their real estate needs






