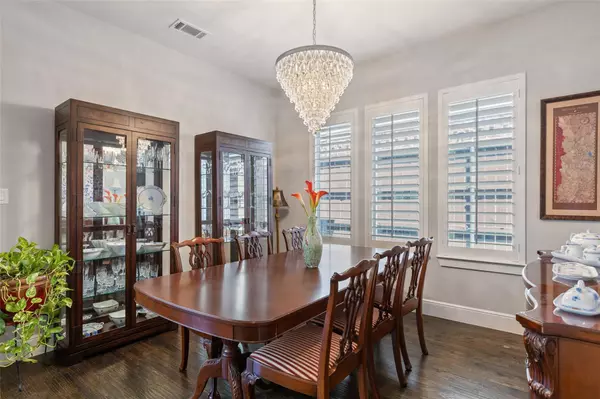$1,370,000
For more information regarding the value of a property, please contact us for a free consultation.
5 Beds
5 Baths
4,310 SqFt
SOLD DATE : 09/07/2022
Key Details
Property Type Single Family Home
Sub Type Single Family Residence
Listing Status Sold
Purchase Type For Sale
Square Footage 4,310 sqft
Price per Sqft $317
Subdivision 04 Gastonwood
MLS Listing ID 20092110
Sold Date 09/07/22
Style Traditional
Bedrooms 5
Full Baths 4
Half Baths 1
HOA Y/N None
Year Built 2015
Annual Tax Amount $29,045
Lot Size 7,187 Sqft
Acres 0.165
Lot Dimensions 55x145
Property Description
Spectacular Custom Traditional Home in Lakewood Hills! This home has it allhand scraped wood floors, 3 fireplaces, primary suite coffee bar, workout room, gorgeous outdoor living space with high-end pool PLUS a custom 900 bottle wine room! The kitchen is open to the living room and features marble counters, 5-burner gas cooktop, double ovens, built-in microwave, separate prep sink with a disposal, counter bar seating and an eat-in breakfast area with custom-built banquette. The living room features a stone fireplace and has a wall of glass doors that open fully up to the backyard paradise. The primary suite has a fireplace and vaulted ceiling and an en-suite bath with a large jetted tub, walk-in shower and an enormous walk-in closet that connects to the laundry room. The exquisite pool has so many fun features like a swim-up bar, two waterfall features, lap pool jets and 10 person hot tub. There is a dog run with turf and a doggie door off the laundry room for your furry friends.
Location
State TX
County Dallas
Direction From Lakewood. East on La Vista, Left on Auburn Ave., Right on Coronado. House will be the 9th house on the left.
Rooms
Dining Room 2
Interior
Interior Features Cable TV Available, Decorative Lighting, Dry Bar, High Speed Internet Available, Loft, Vaulted Ceiling(s), Other
Heating Central, Natural Gas
Cooling Ceiling Fan(s), Central Air, Electric
Flooring Carpet, Ceramic Tile, Stone, Wood
Fireplaces Number 3
Fireplaces Type Gas Logs, Master Bedroom
Appliance Dishwasher, Disposal, Electric Oven, Gas Cooktop, Microwave, Double Oven, Plumbed for Ice Maker, Vented Exhaust Fan
Heat Source Central, Natural Gas
Exterior
Exterior Feature Attached Grill, Covered Deck, Dog Run, Rain Gutters, Mosquito Mist System
Garage Spaces 2.0
Fence Wood
Pool Pool Sweep, Water Feature, Other
Utilities Available City Sewer, City Water, Concrete, Curbs, Sidewalk
Roof Type Composition
Garage Yes
Private Pool 1
Building
Lot Description Interior Lot, Landscaped, No Backyard Grass, Sprinkler System, Subdivision
Story Two
Foundation Slab
Structure Type Brick
Schools
School District Dallas Isd
Others
Ownership See Page 5 Seller's Disclosure
Acceptable Financing Cash, Conventional
Listing Terms Cash, Conventional
Financing Conventional
Read Less Info
Want to know what your home might be worth? Contact us for a FREE valuation!

Our team is ready to help you sell your home for the highest possible price ASAP

©2025 North Texas Real Estate Information Systems.
Bought with Paul Farrow • Ebby Halliday, REALTORS
Find out why customers are choosing LPT Realty to meet their real estate needs






