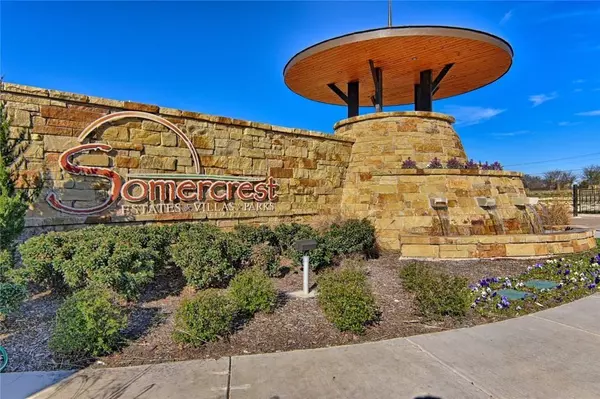$949,000
For more information regarding the value of a property, please contact us for a free consultation.
4 Beds
4 Baths
3,561 SqFt
SOLD DATE : 09/09/2022
Key Details
Property Type Single Family Home
Sub Type Single Family Residence
Listing Status Sold
Purchase Type For Sale
Square Footage 3,561 sqft
Price per Sqft $266
Subdivision Estates Of Somercrest
MLS Listing ID 20089651
Sold Date 09/09/22
Style Traditional
Bedrooms 4
Full Baths 3
Half Baths 1
HOA Fees $54/ann
HOA Y/N Mandatory
Year Built 2022
Annual Tax Amount $2,485
Lot Size 0.477 Acres
Acres 0.477
Lot Dimensions 126x164
Property Description
Looking for a gated community & a Olson Custom Home? This quality built entertainers home on half acre features gorgeous open floor plan, gas fireplace, study, gameroom with wet bar, wine fridge & bath access to patio. Perfect for a pool bath. Tile, wood floors & very extensive finish outs. You'll want this gourmet kitchen with farm sink, granite, huge walkin pantry, oversized breakfast bar, stainless appliances, double oven & 6 burner gas cooktop. You'll love this oversized kitchen & dining. Spacious master suite, custom closet with built ins, garden tub, separate vanities & huge walk thru double shower. Private patio features tile flooring, sink, grill and a wood burning fireplace, perfect to wind down on. Slate Roof, sprinklers, 2 Tankless Water Heaters & energy efficient foam insulation. Don't forget to check out this convenient staircase to attic from the oversized 3 car garage. Midlothian Schools. Estimated completion end of August. The most convenient location to town.
Location
State TX
County Ellis
Direction I-35 to US-67 toward Midlothian. Take Midlothian Pkwy exit, urn right on Midlothian Pkwy for 3 miles, turn left onto Mt Zion Road, 1 mile turn right onto Ledgestone. Turn right onto Marquis
Rooms
Dining Room 1
Interior
Interior Features Built-in Wine Cooler, Cable TV Available, Chandelier, Decorative Lighting, Double Vanity, Eat-in Kitchen, Flat Screen Wiring, Granite Counters, High Speed Internet Available, Open Floorplan, Pantry, Smart Home System, Walk-In Closet(s), Wet Bar
Heating Central, Electric, Heat Pump, Zoned
Cooling Ceiling Fan(s), Central Air, Electric, Heat Pump, Zoned
Flooring Hardwood, Tile, Wood
Fireplaces Number 2
Fireplaces Type Decorative, Gas Logs, Gas Starter, Stone, Wood Burning
Appliance Built-in Gas Range, Dishwasher, Disposal, Electric Oven, Gas Cooktop, Gas Water Heater, Microwave, Convection Oven, Double Oven, Plumbed for Ice Maker, Tankless Water Heater, Vented Exhaust Fan
Heat Source Central, Electric, Heat Pump, Zoned
Laundry Electric Dryer Hookup, Utility Room, Full Size W/D Area, Washer Hookup
Exterior
Exterior Feature Attached Grill, Built-in Barbecue, Covered Patio/Porch, Gas Grill, Rain Gutters, Lighting, Outdoor Grill, Private Yard
Garage Spaces 3.0
Fence Fenced, Wood
Utilities Available Aerobic Septic, Cable Available, City Sewer, City Water, Concrete, Curbs, Electricity Connected, Individual Gas Meter, Individual Water Meter, Master Gas Meter, Natural Gas Available, Sidewalk, Underground Utilities
Roof Type Slate
Garage Yes
Building
Lot Description Corner Lot, Landscaped, Level, Lrg. Backyard Grass, Sprinkler System, Subdivision
Story One
Foundation Pillar/Post/Pier, Slab
Structure Type Brick
Schools
School District Midlothian Isd
Others
Restrictions Deed
Ownership Olson Custom Homes
Acceptable Financing Cash, Contract, Conventional, FHA, VA Loan, Other
Listing Terms Cash, Contract, Conventional, FHA, VA Loan, Other
Financing Cash
Special Listing Condition Deed Restrictions
Read Less Info
Want to know what your home might be worth? Contact us for a FREE valuation!

Our team is ready to help you sell your home for the highest possible price ASAP

©2025 North Texas Real Estate Information Systems.
Bought with Non-Mls Member • NON MLS
Find out why customers are choosing LPT Realty to meet their real estate needs






