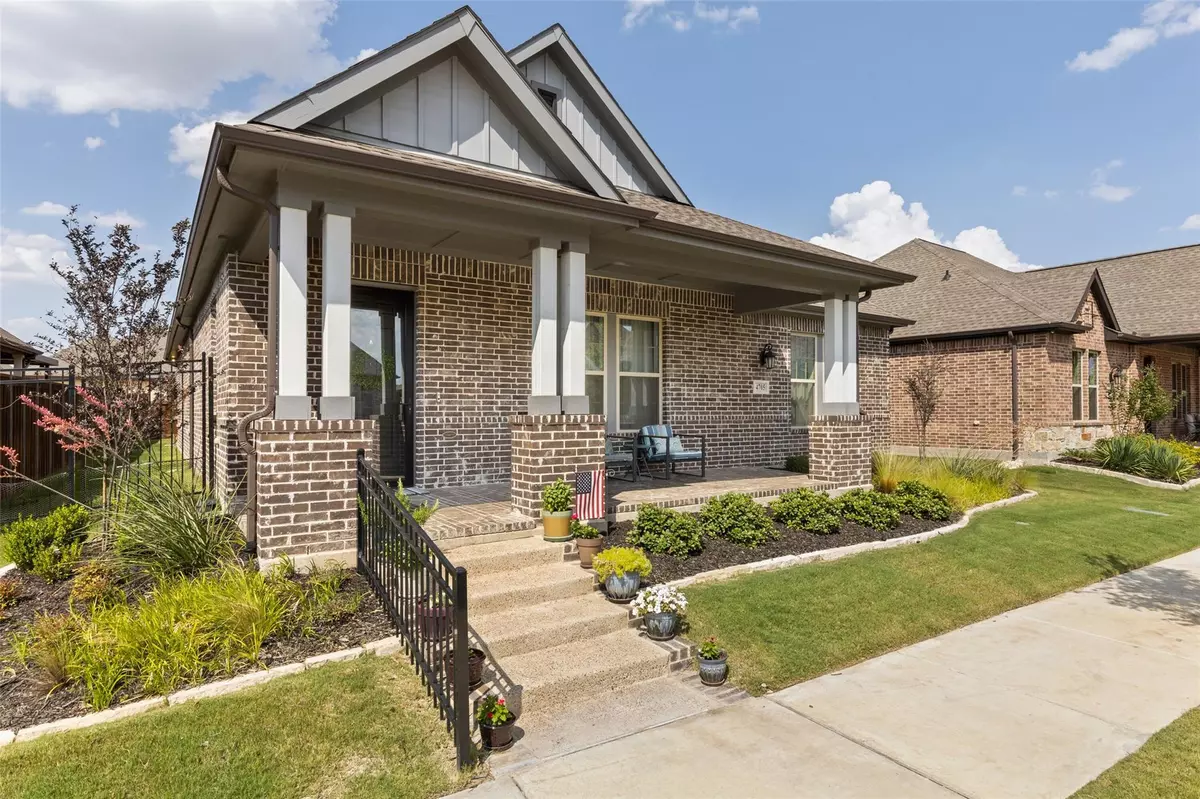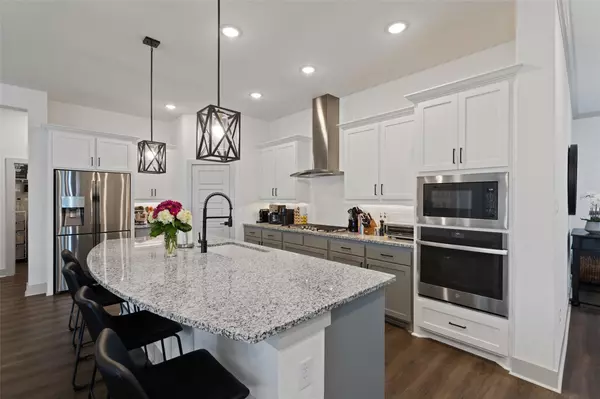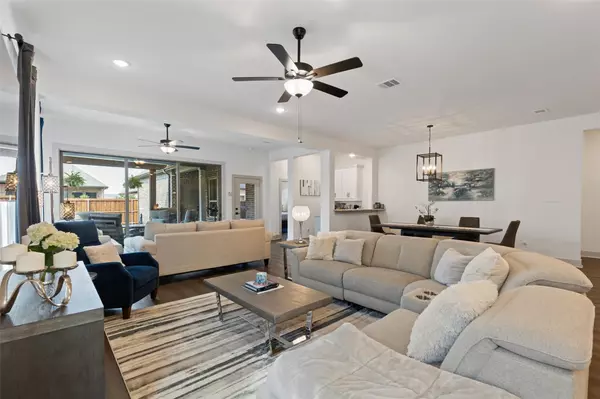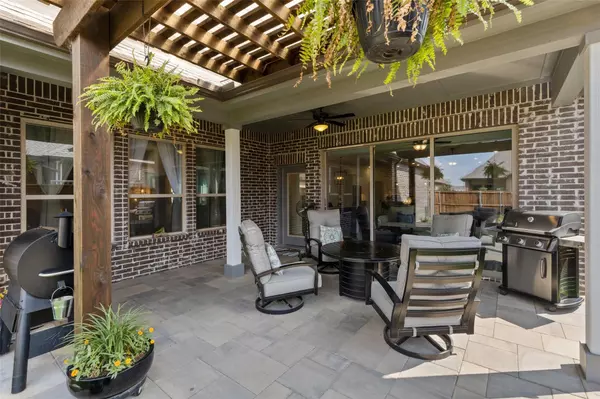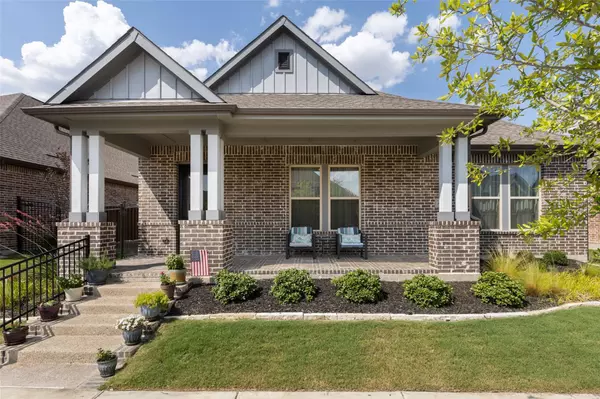$599,999
For more information regarding the value of a property, please contact us for a free consultation.
3 Beds
2 Baths
2,508 SqFt
SOLD DATE : 08/15/2022
Key Details
Property Type Single Family Home
Sub Type Single Family Residence
Listing Status Sold
Purchase Type For Sale
Square Footage 2,508 sqft
Price per Sqft $239
Subdivision Viridian Village 3A
MLS Listing ID 20088744
Sold Date 08/15/22
Style Traditional
Bedrooms 3
Full Baths 2
HOA Fees $281/qua
HOA Y/N Mandatory
Year Built 2020
Annual Tax Amount $11,891
Lot Size 6,838 Sqft
Acres 0.157
Property Description
Come view this stunning home in highly sought after Viridian Elements! The owners spared no expense on upgrades during construction. You're greeted with luxury vinyl plank floors that flow from the front door, through the kitchen & living room to the massive 3-panel sliding glass wall in the rear of the home. The open concept between the living room and kitchen creates a massive space that is perfect for hosting large gatherings, and the full wet bar opposite of the kitchen ensures your guests always have a refill! Just behind the living room, the 3-panel glass wall opens up to the beautifully paved patio with a covered pergola making a perfect blend of indoor-outdoor living. The kitchen upgrades include a gas cooktop, vent hood, under-cabinet lighting, trash drawer and pots&pans drawer. Additional upgrades in the home include matching granite countertops in the bathrooms, frameless glass showers, separate shower and tub in the primary bathroom, and MORE! Come view this one today!
Location
State TX
County Tarrant
Community Club House, Community Pool, Fitness Center, Jogging Path/Bike Path, Lake, Marina, Park, Sidewalks, Tennis Court(S)
Direction GPS
Rooms
Dining Room 1
Interior
Interior Features Built-in Wine Cooler, Chandelier, Double Vanity, Granite Counters, High Speed Internet Available, Kitchen Island, Open Floorplan, Pantry, Walk-In Closet(s), Wet Bar
Heating Central
Cooling Central Air
Flooring Carpet, Vinyl
Appliance Dishwasher, Disposal, Electric Oven, Gas Cooktop, Microwave, Tankless Water Heater
Heat Source Central
Laundry Utility Room
Exterior
Exterior Feature Covered Patio/Porch
Garage Spaces 2.0
Fence Gate, Wood, Wrought Iron
Community Features Club House, Community Pool, Fitness Center, Jogging Path/Bike Path, Lake, Marina, Park, Sidewalks, Tennis Court(s)
Utilities Available City Sewer, City Water
Roof Type Asphalt
Garage Yes
Building
Lot Description Interior Lot, Sprinkler System
Story One
Foundation Slab
Structure Type Brick
Schools
School District Hurst-Euless-Bedford Isd
Others
Acceptable Financing Cash, Conventional, FHA, VA Loan
Listing Terms Cash, Conventional, FHA, VA Loan
Financing Conventional
Special Listing Condition Age-Restricted
Read Less Info
Want to know what your home might be worth? Contact us for a FREE valuation!

Our team is ready to help you sell your home for the highest possible price ASAP

©2025 North Texas Real Estate Information Systems.
Bought with Don Lawyer • eXp Realty LLC
Find out why customers are choosing LPT Realty to meet their real estate needs

