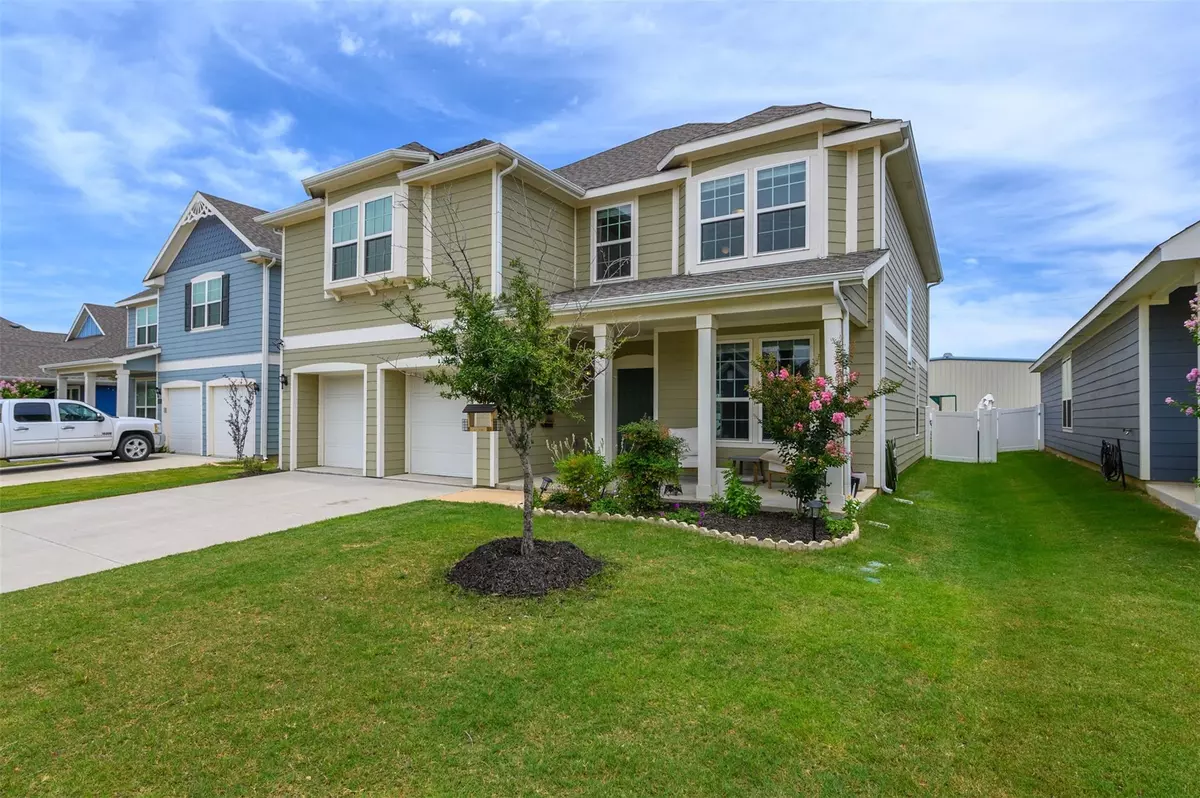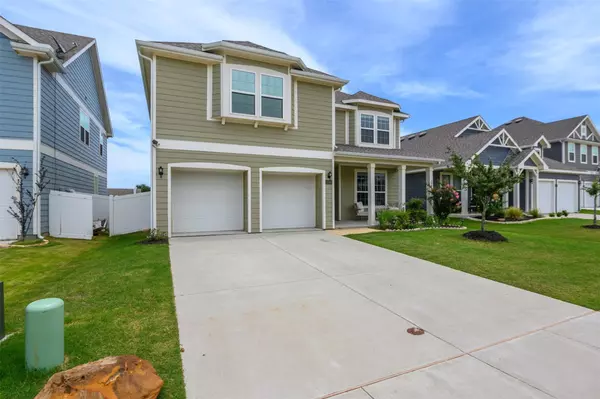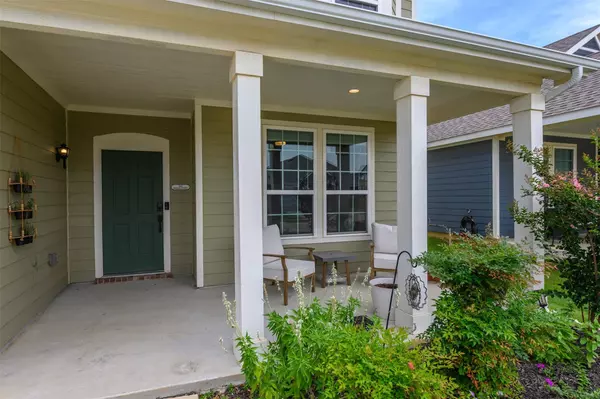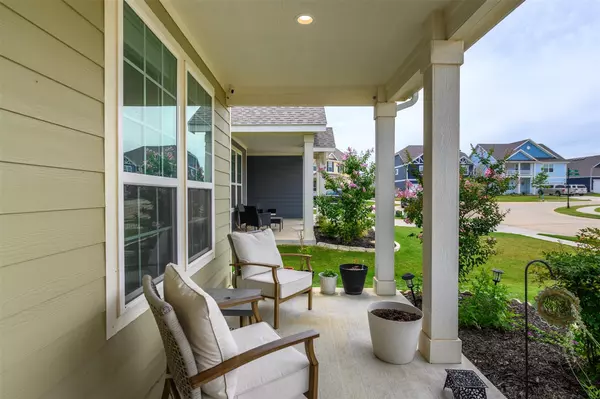$414,900
For more information regarding the value of a property, please contact us for a free consultation.
3 Beds
3 Baths
2,717 SqFt
SOLD DATE : 07/29/2022
Key Details
Property Type Single Family Home
Sub Type Single Family Residence
Listing Status Sold
Purchase Type For Sale
Square Footage 2,717 sqft
Price per Sqft $152
Subdivision The Landing At Provi
MLS Listing ID 20082863
Sold Date 07/29/22
Bedrooms 3
Full Baths 2
Half Baths 1
HOA Fees $20/ann
HOA Y/N Mandatory
Year Built 2019
Annual Tax Amount $7,684
Lot Size 6,577 Sqft
Acres 0.151
Property Description
A BEAUTIFUL HOME WITH ACCESS TO 380: this beautifully appointed home features three bedrooms, two full baths, a half bath and an office. Built in 2019, it has two large living spaces giving everyone room to spread out. The large secondary bedrooms have access to the upstairs living space, and the spacious primary bedroom suite is a luxurious escape. With a large master bathroom that features tub and shower, double vanity and a spacious master closet. Enormous kitchen with plenty of counter space!The large backyard is perfect for outdoor living! The office has custom built-ins and is ready for use as an office or game room. The neighborhood features a dog park, splash pad, and other green spaces and playgrounds. Zoned for Aubrey ISD schools.
Location
State TX
County Denton
Community Community Pool
Direction From HWY 380 turn north on Oak Grove, east on Fishtrap, north on Barberry, east on Delway, north on Hinckley.
Rooms
Dining Room 1
Interior
Interior Features Cable TV Available, Double Vanity, Flat Screen Wiring, Granite Counters, High Speed Internet Available, Kitchen Island, Pantry, Walk-In Closet(s)
Heating Central, Electric
Cooling Ceiling Fan(s), Central Air, Electric
Flooring Carpet, Tile
Appliance Electric Range, Electric Water Heater, Microwave, Plumbed for Ice Maker, Vented Exhaust Fan
Heat Source Central, Electric
Laundry Electric Dryer Hookup, Full Size W/D Area, Washer Hookup
Exterior
Garage Spaces 2.0
Fence Back Yard
Community Features Community Pool
Utilities Available City Sewer, City Water, Electricity Available, Electricity Connected
Roof Type Composition,Shingle
Garage Yes
Building
Story Two
Foundation Slab
Structure Type Fiber Cement,Siding
Schools
School District Aubrey Isd
Others
Acceptable Financing Cash, Conventional, FHA, VA Loan
Listing Terms Cash, Conventional, FHA, VA Loan
Financing Conventional
Read Less Info
Want to know what your home might be worth? Contact us for a FREE valuation!

Our team is ready to help you sell your home for the highest possible price ASAP

©2025 North Texas Real Estate Information Systems.
Bought with Sai Krishna Byra • Next Level Realty
Find out why customers are choosing LPT Realty to meet their real estate needs






