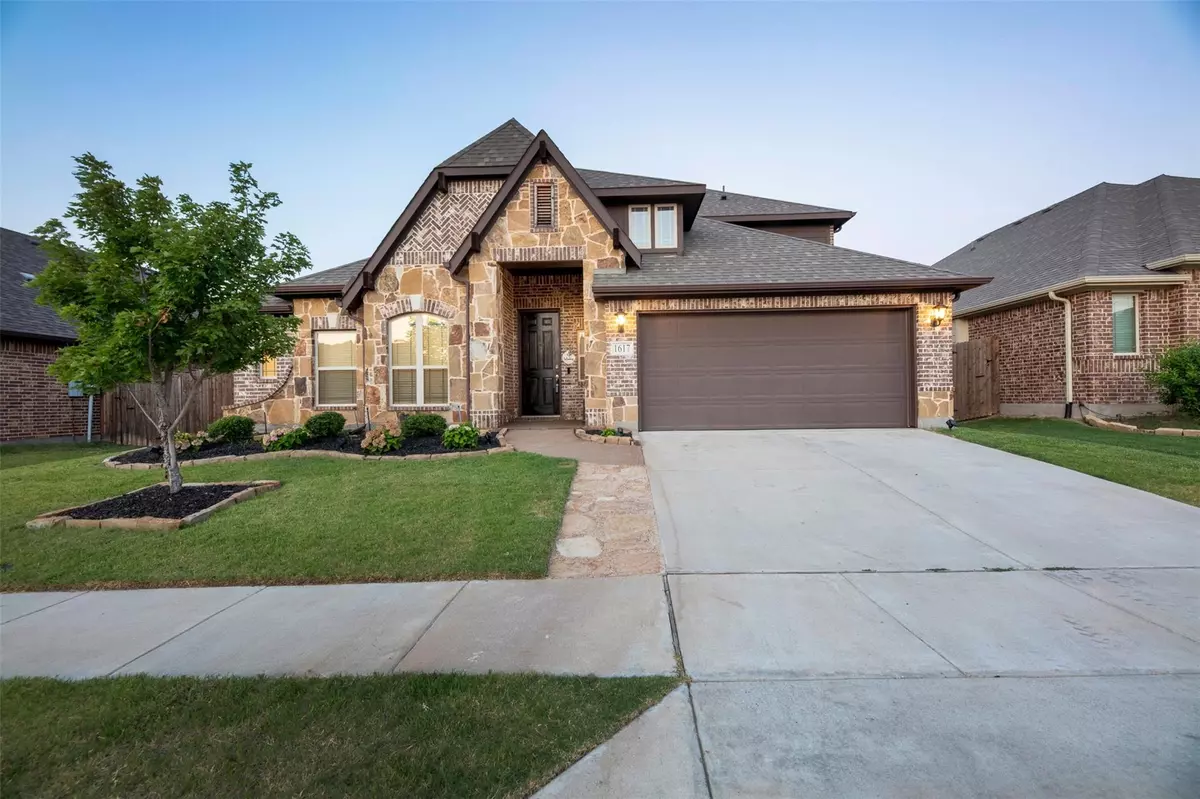$475,000
For more information regarding the value of a property, please contact us for a free consultation.
4 Beds
3 Baths
2,766 SqFt
SOLD DATE : 07/28/2022
Key Details
Property Type Single Family Home
Sub Type Single Family Residence
Listing Status Sold
Purchase Type For Sale
Square Footage 2,766 sqft
Price per Sqft $171
Subdivision Cross Oak Ranch Ph 3 Tr
MLS Listing ID 20092344
Sold Date 07/28/22
Style Contemporary/Modern,Traditional
Bedrooms 4
Full Baths 3
HOA Fees $17
HOA Y/N Mandatory
Year Built 2017
Annual Tax Amount $7,526
Lot Size 7,797 Sqft
Acres 0.179
Property Description
Amazing 1.5 story, well maintained Aubrey home! Custom Bloomfield Home, with tons of upgrades! Four Bedroom, three full bath property, in Cross Oak Ranch! Buyers will love the beautiful first impression of the Rotunda style ceiling with decorative cut-outs throughout.Flexible floor-plan can be used in many different ways. Formal Dining area is currently a office or play room for example. You'll love the beautiful lighting with luxurious touches and high-end ceramic flooring. The eat-in-kitchen is well equipped with stainless appliances, beautiful granite, walk-in-pantry and tons of cabinets for storage. The back-splash is the perfect contrast that ties in the clean look. The kitchen island is large and has storage options. Two living areas with one being upstairs that could be a game room or media room.Master suite is huge with seating area and luxurious bathroom. Out-back you will find a large backyard and covered patio with extra large concrete pad for entertaining friends!
Location
State TX
County Denton
Community Club House, Community Pool, Jogging Path/Bike Path, Pool, Sidewalks
Direction Newer subdivision so GPS may not locate - Google maps takes you directly in.
Rooms
Dining Room 1
Interior
Interior Features Built-in Features, Cable TV Available, Decorative Lighting, Eat-in Kitchen, Granite Counters, High Speed Internet Available, Kitchen Island, Open Floorplan, Pantry, Smart Home System, Walk-In Closet(s)
Heating Central, Electric
Cooling Ceiling Fan(s), Central Air
Flooring Carpet, Ceramic Tile
Appliance Dishwasher, Disposal, Electric Cooktop, Electric Oven, Electric Range, Electric Water Heater, Microwave
Heat Source Central, Electric
Laundry Electric Dryer Hookup, Full Size W/D Area, Washer Hookup
Exterior
Exterior Feature Rain Gutters
Garage Spaces 2.0
Fence Wood
Community Features Club House, Community Pool, Jogging Path/Bike Path, Pool, Sidewalks
Utilities Available Cable Available, City Sewer, City Water, Curbs, Electricity Available, Electricity Connected, Master Gas Meter, Master Water Meter, MUD Water, Sidewalk, Underground Utilities
Roof Type Composition,Shingle
Garage Yes
Building
Lot Description Interior Lot, Landscaped, Lrg. Backyard Grass, Sprinkler System, Subdivision
Story One and One Half
Foundation Slab
Structure Type Brick,Rock/Stone,Siding
Schools
School District Denton Isd
Others
Ownership See Sellers Disclosure
Acceptable Financing 1031 Exchange, Cash, Conventional, FHA, VA Loan
Listing Terms 1031 Exchange, Cash, Conventional, FHA, VA Loan
Financing Conventional
Read Less Info
Want to know what your home might be worth? Contact us for a FREE valuation!

Our team is ready to help you sell your home for the highest possible price ASAP

©2025 North Texas Real Estate Information Systems.
Bought with Greg Yeater • All City Real Estate, LTD. Co
Find out why customers are choosing LPT Realty to meet their real estate needs






